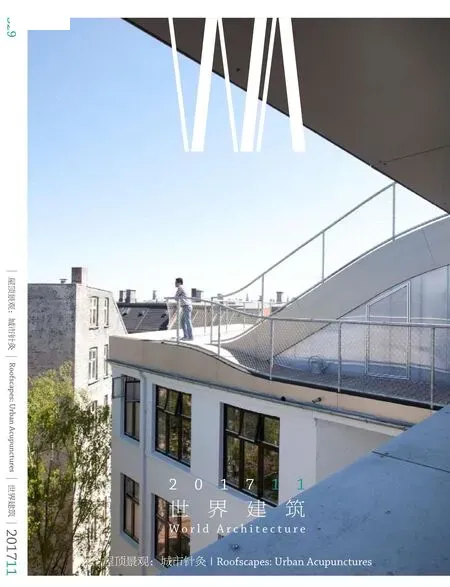次级景观,东京,日本
建筑设计:原田真宏+麻魚/富士山建筑工作室
Architect: Masahiro Harada + Mao/Mount Fuji Architects Studio
次级景观,东京,日本
建筑设计:原田真宏+麻魚/富士山建筑工作室
Architect: Masahiro Harada + Mao/Mount Fuji Architects Studio
Secondary Landscape, Tokyo, Japan, 2004
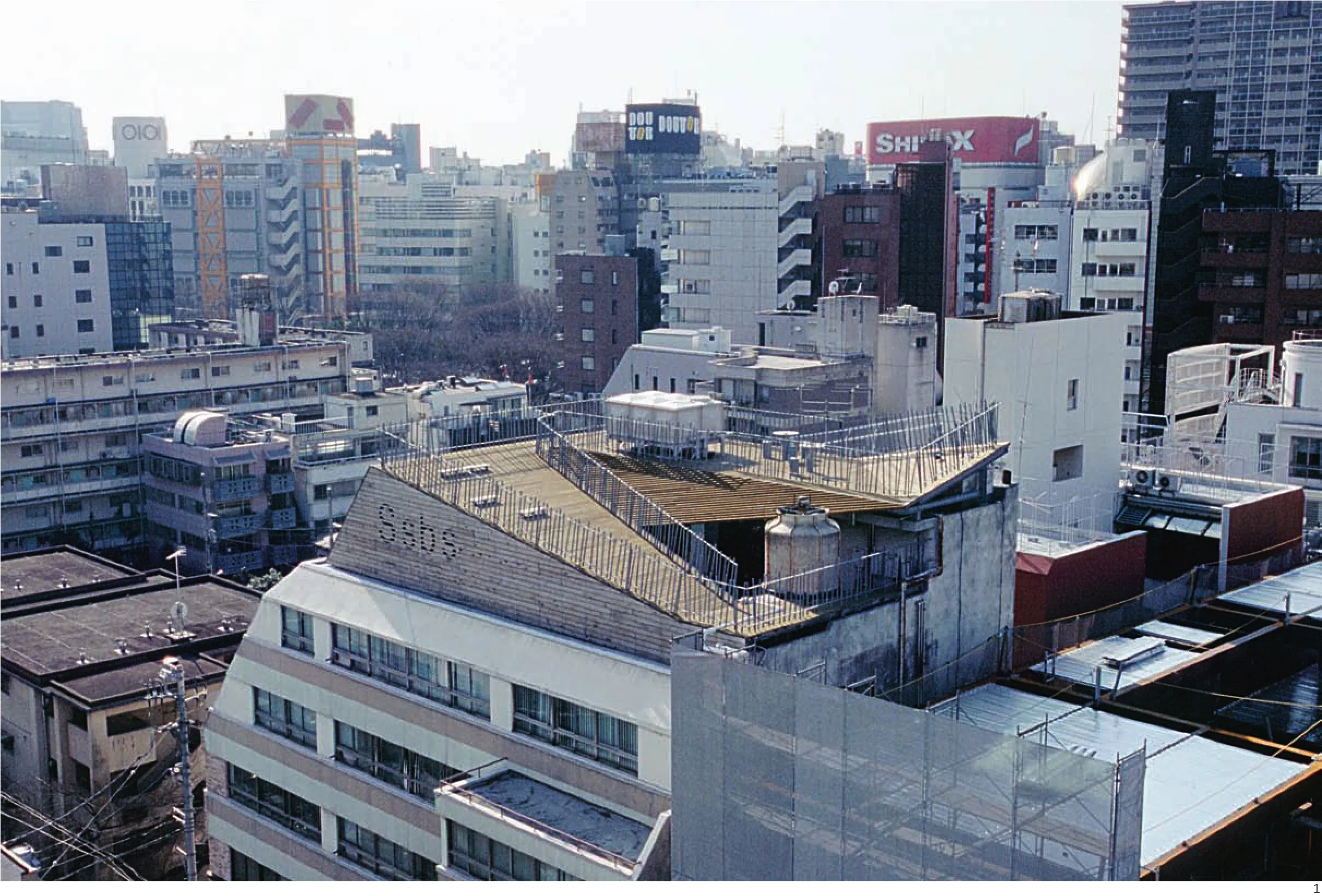
1 外景/Exterior view
在东京这样的超级城市中,自然景观几乎被人工建筑完全覆盖,很少出现,而人们日常看到的是一种由一系列建筑屋顶构成的“次级景观”。我们希望通过这个项目,让大家都能注意到这一现实。
项目任务是要在东京新宿区的一幢40岁(或更老)建筑的屋顶上为未来的美容专家们建造一间创意沙龙。
屋顶遵照建筑规范,被建成了不规则的形式,其上还散落摆放着各种各样的设备。我们用粗糙的西洋红刺柏木板将整个屋顶覆盖住;结构系统由钢框组成。覆层不仅起到了保护陈旧设备和防水的作用,还创造了一种多边形山丘式的“景观”。
建筑师一般都只在大地上创造房子。奇怪的是,由于这个特殊的契机,我们在房子上创造了大地。□(张裕翔 译)
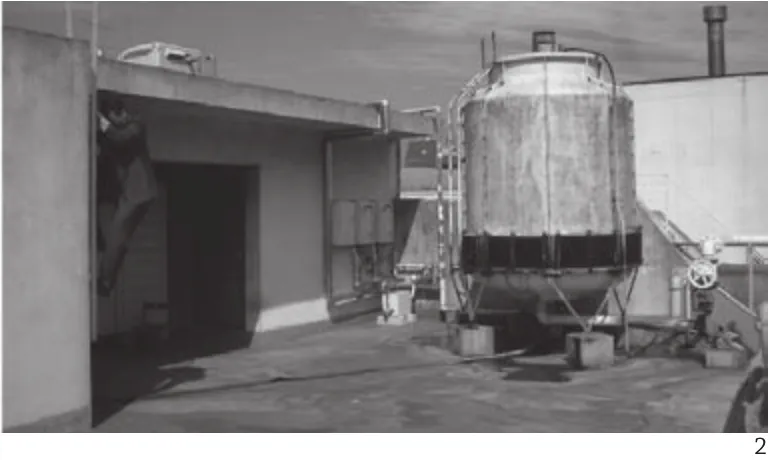
2 40年的建筑/40 years old building

3 外景/Exterior view
In a mega city like Tokyo, natural landscape is totally covered up with buildings and can scarcely be seen. What we see instead is latent "secondary landscape" formed with a series of building roof.Our project just brought everybody to realise this fact by this project.
The assignment aimed at producing a creative saloon for prospective beauty-experts on the roof of 40(or more)-year-old building located in Shibuya-ku,Tokyo.
The roof was irregularly-shaped in accordance with building regulation. And on it, many kinds of equipments were scattered at random. What we did was roughly covering the roof with tough plates of western red cedar (2'6''); the structural system is made by steel frame. The cover protects the timeweakened equipment and waterproof layer, and what is more, it creates a "landscape" like a polygonal hill.
Architects are principally expected to build things on land. Oddly enough, on this particular occasion, we created a land on building. □
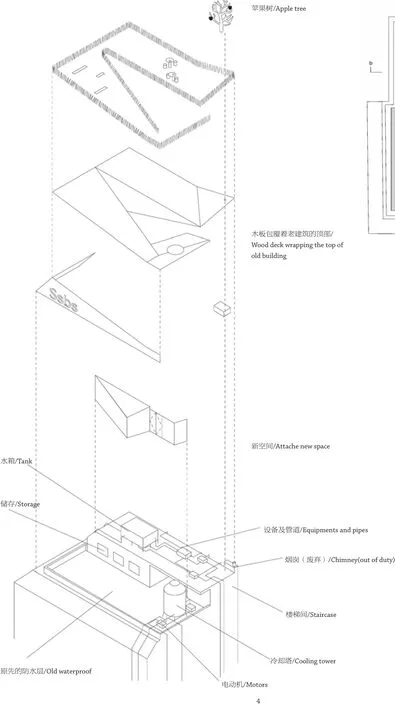
4 轴测/Axonometric
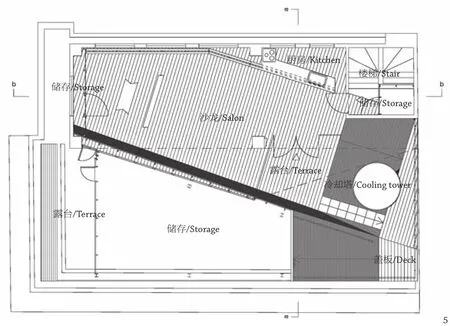
5 平面/Plan
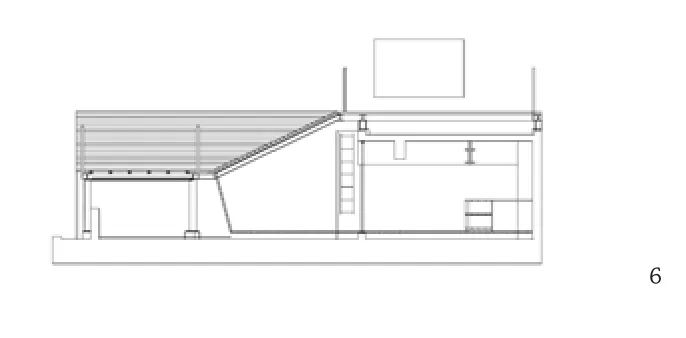
6 剖面a-a/Section a-a
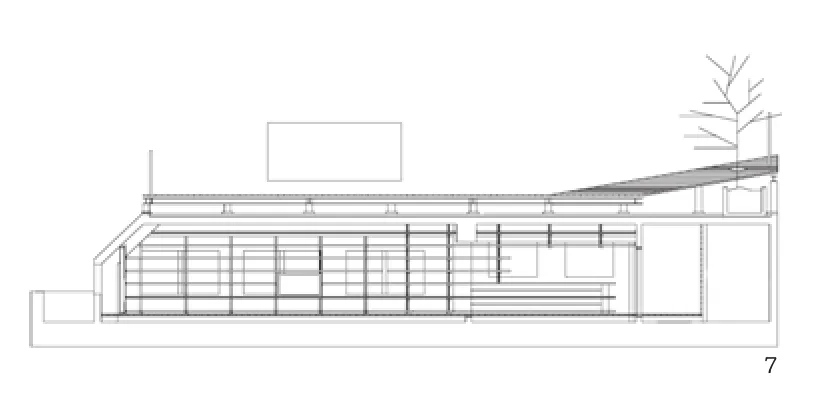
7 剖面b-b/Section b-b
项目信息/Credits and Data
竣工时间/Completion: 2004
室内面积/Interior Area: 68m2
摄影/Photos: 富士山建筑工作室/Mount Fuji Architects Studio
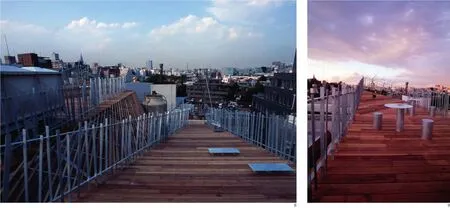
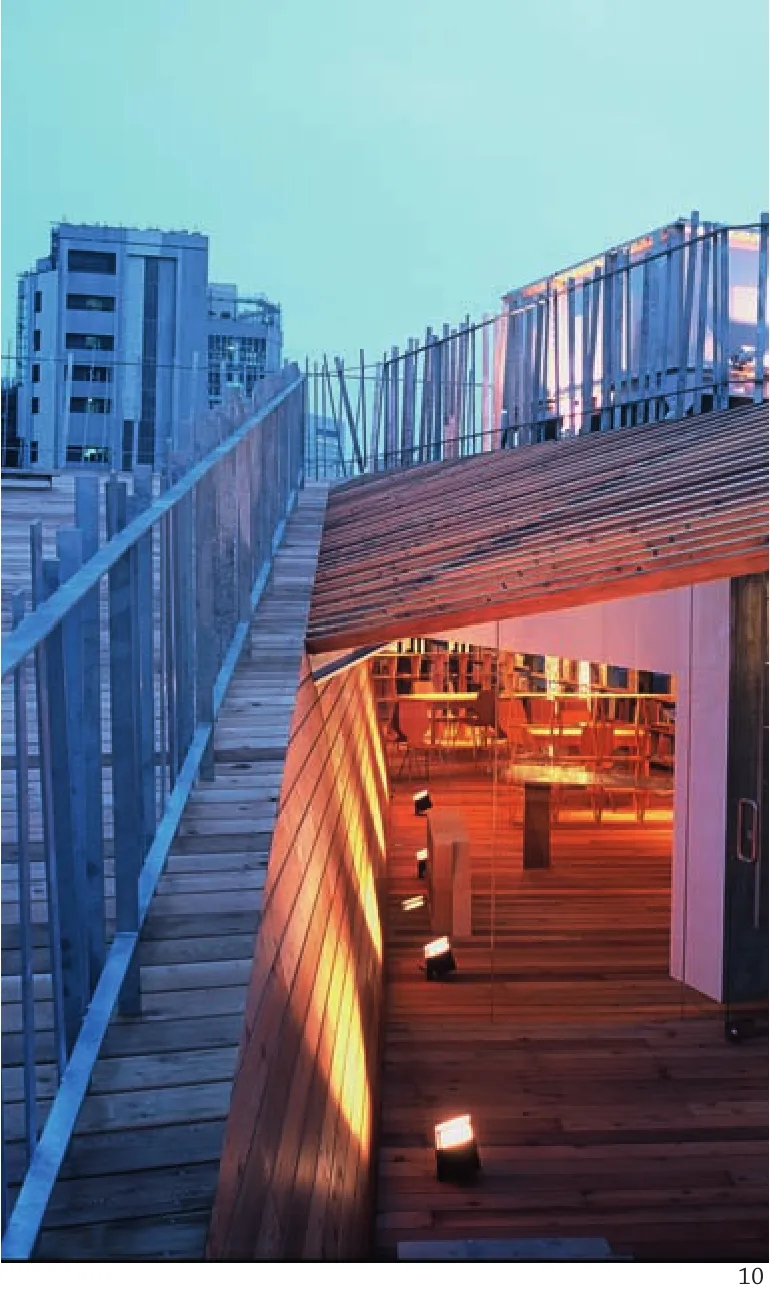
8-10 外景/Exterior views
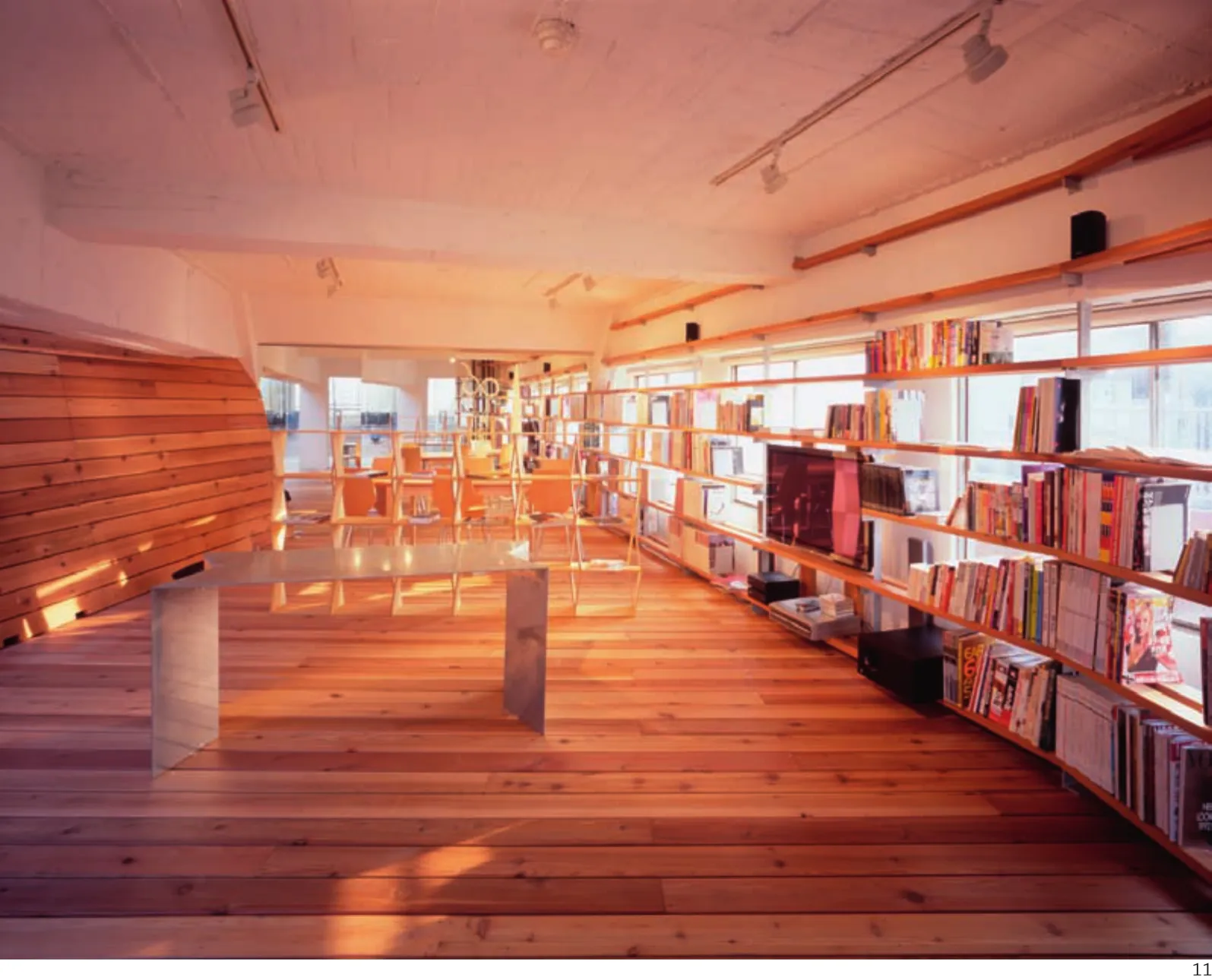
11 内景/Interior view

