卡拉班切区102住宅
建设单位:马德里市政住房与土地公司
项目地点:西班牙马德里
设计单位:Extudio 事务所
场地面积:4 446.15 平方米
建筑面积:12 277.15 平方米
摄影:Miguel de Guzmán,Paul Riddle
Client:Municipal Housing and Land Company of Madrid
Location:Madrid,Spain
Architect:EXtudio.
Site Area:4 446.15 m²
Building Area:12 277.15 m²
Photography:Miguel de Guzmán,Paul Riddle
痕迹:朝向与适应
场所需要表达自身的本质,并且以自然的方式呈现和发展。在本项目中,马德里卡拉班切区102 住宅项目所在的区域将旧卡拉班切区与其前方的森林绿地相联。作为对绿地和场所原貌的回应,我们的项目被压缩在场地边沿的线性区域中。在有限的空间条件下,我们需要发掘场所中的主要特质,在建筑偏向南侧的东西立面创造视觉方向性,划定活动区域,确定建筑外观,并使住宅获得平静安宁的内部环境。
Trace:Orientation and Acceptance
places need to express their own being,emerge naturally,build themselves.And specifically this place,aligned in front of the green pause,in front of the concatenation of public spaces that unite the old Carabanchel with its forest,through the extension,in front of the site on which we are building.In response,the houses are compressed on the edge,a single linear piece,in a search for the main reason for the place,views and an optimal orientation where east and west share the south,generating the limit of activity,calming the interior and defining the exterior.
This situation also takes care of the nearby conditions,the immediate environment benefits from a respectful element with the neighboring buildings,to which the sun gives way,with the construction moving away on a plinth that nevertheless maintains the alignment foreshadowed in the plan.This socket becomes active and activated element.Activated by the building itself,which sweeps a hard area with its shadow and defines the border of a vegetated surface along its path.Active,since in addition to becoming a meeting and play place,it concentrates access to the different portals and is related to the garage that opens to it,providing ventilation and natural lighting.
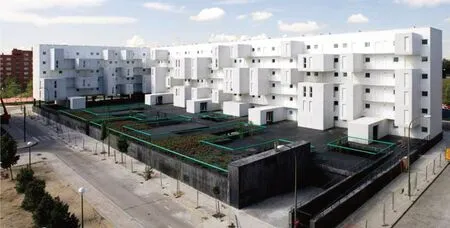
本项目同时充分考虑了临近场地的情况,尊重相邻的建筑物。得益于周围建筑的合理间距,102 住宅可以获得充足的日照。住宅被插在 “底座”之上,互相对齐。而 “底座”——一个抬高的公共广场——则成为了被建筑激活的空间。每当白天住宅凹凸的阴影轮廓扫过广场时,都会与广场中人行线路和绿植边界产生有趣的互动。除了作为公共社交区域外,广场还整合了不同单元和底层停车场的出入口,并且为停车场提供通风和自然采光。
策略:最小模块+添加
102 住宅项目对于场所多变的条件做出了回应,而建筑本身则是在不变的核心系统——东南和西南方向的建筑主体——基础上进行模数化调整和添加后生成的。该核心系统兼具采光和景观优势,每户最重要起居室和卧室两个空间沿东南或西南面布置。这两个立面配有滤网,提供遮阳的同时遮蔽后方的小型服务阳台。如同悬于空中的云朵一样,在这个表面之后,通过添加模块形成两卧或三卧户型,我们实现了一种基于秩序(不变的)的变化。
对于该系统中所包含严格秩序的调整和呈现是以一种数学的方式进行的。住宅成为了居住的机器,添加模块改变立面的总体原则是减少公共交通空间,丰富内部关系,同时使整个项目呈现整体性。
施工体系:定制的整体模板
102 住宅展示了一种社会住宅的建造体系,这是其组织形式自然形成的结果。该体系的价值被重复的模块强化,同时保留了每个住户的独特性。对单个高精度混凝土模块进行重复实现了建筑主体核心的稳定性,同时,那些作为变数的添加模块则由轻质金属结构支撑。模块化的工业化建造方式简化了102 住宅施工,消除了现场废料并缩短了工期。
Stratege:Minimum modulus+additions
The project that responds to these conditions of place is also emerged from the houses which are projected by and for this situation from an invariable nucleus that,after a modulated addition,completes the requirements of the program.This fixed nucleus is built of views and sun,its two main pieces,living room and bedroom,are attached to the southeast and southwest limits,from which they are protected with a vibrant filter,relegating a services to the back plane.Behind this plane,and like clouds over the void,the variation of this invariable occurs by adding some pieces that contain the program that forms the two and three bedroom homes.
The strict order is mathematically disordered and projected variable and changing.Thus,the houses become machines for living,and the adjusted surfaces are projected as such,minimizing the transition zones between rooms,rich in their internal relationships.But also in global ones.
Construction system:Custom integral form work
The project proposes a systematization of social housing.The construction system used is therefore a natural consequence of its organization,which optimizes the values of repetition,without renouncing the identity of each user.Its construction responds to this need for industrial optimization,thus the stability of the main body is built in concrete from a single,high-precision mold.Meanwhile,the variations occur thanks to the light modules in a metallic structure that constitute the addition elements.This industrialized system facilitates application,eliminates the appearance of debris in the construction process,and speeds up execution time.
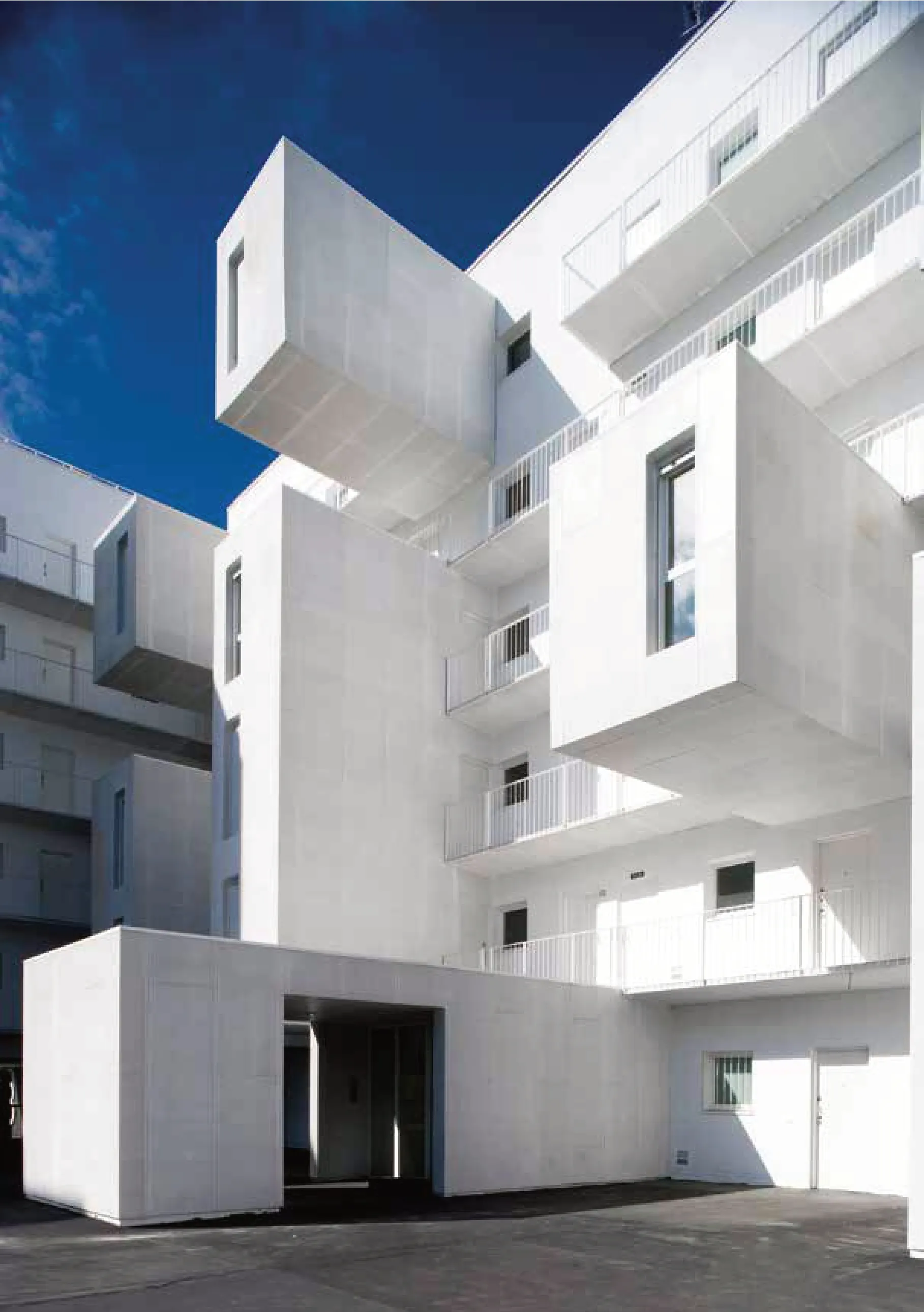

总平面图 Site Plan
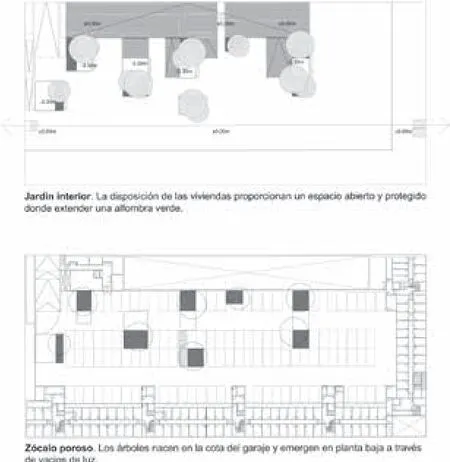
中庭示意图 Atrium diagram
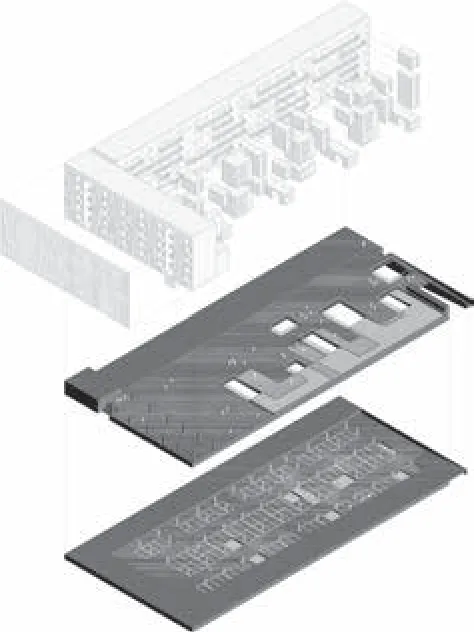
轴测图解 Axonometric Diagram

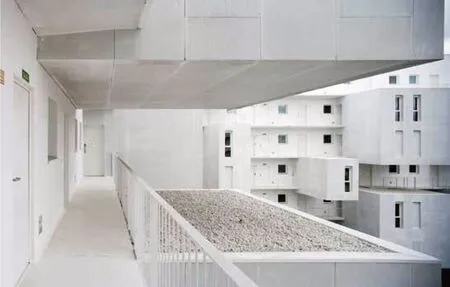
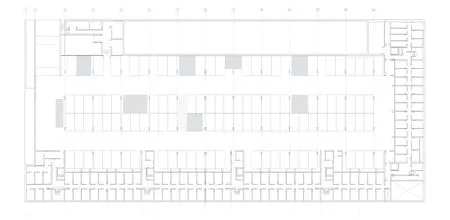
地下层平面 Basement Plan
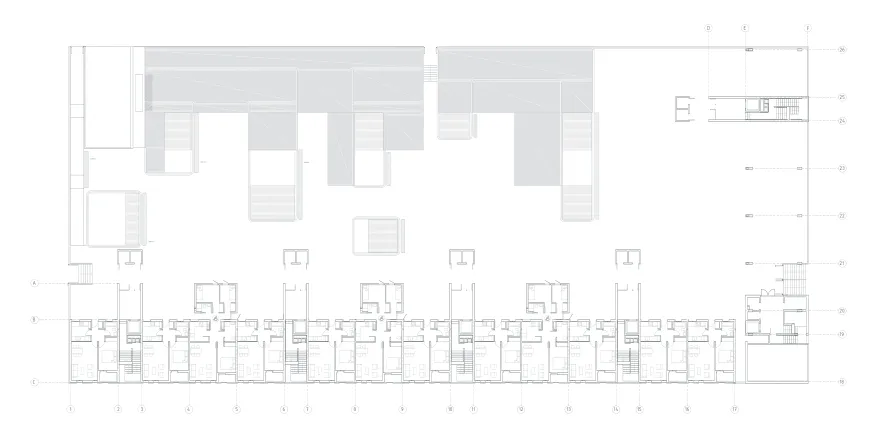
地面层平面 Ground Plan
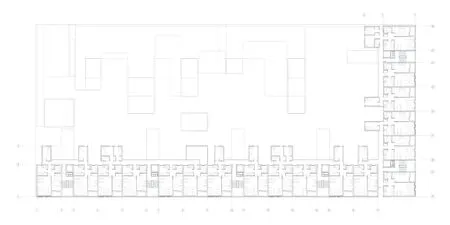
二层平面 First floor plan
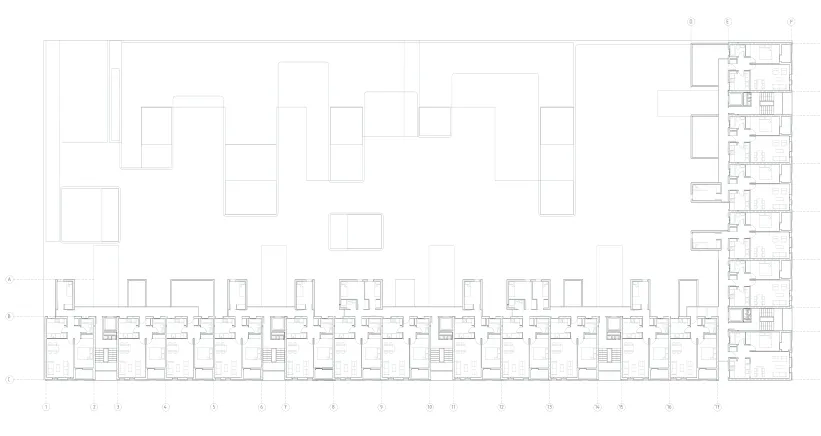
三层平面 Third floor plan
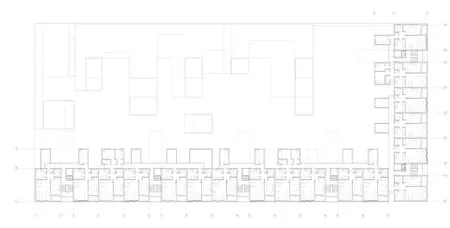
四层平面 Forth floor plan
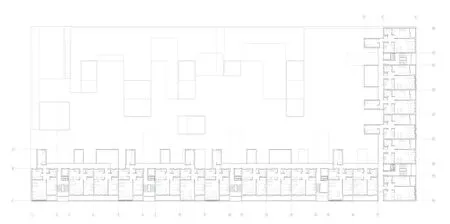
五层平面 Fifth floor plan
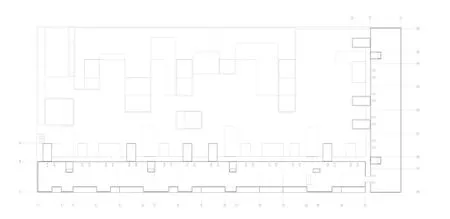
屋顶层平面 Roof Plan


东立面图 East Elevation

东剖面图 East Section

