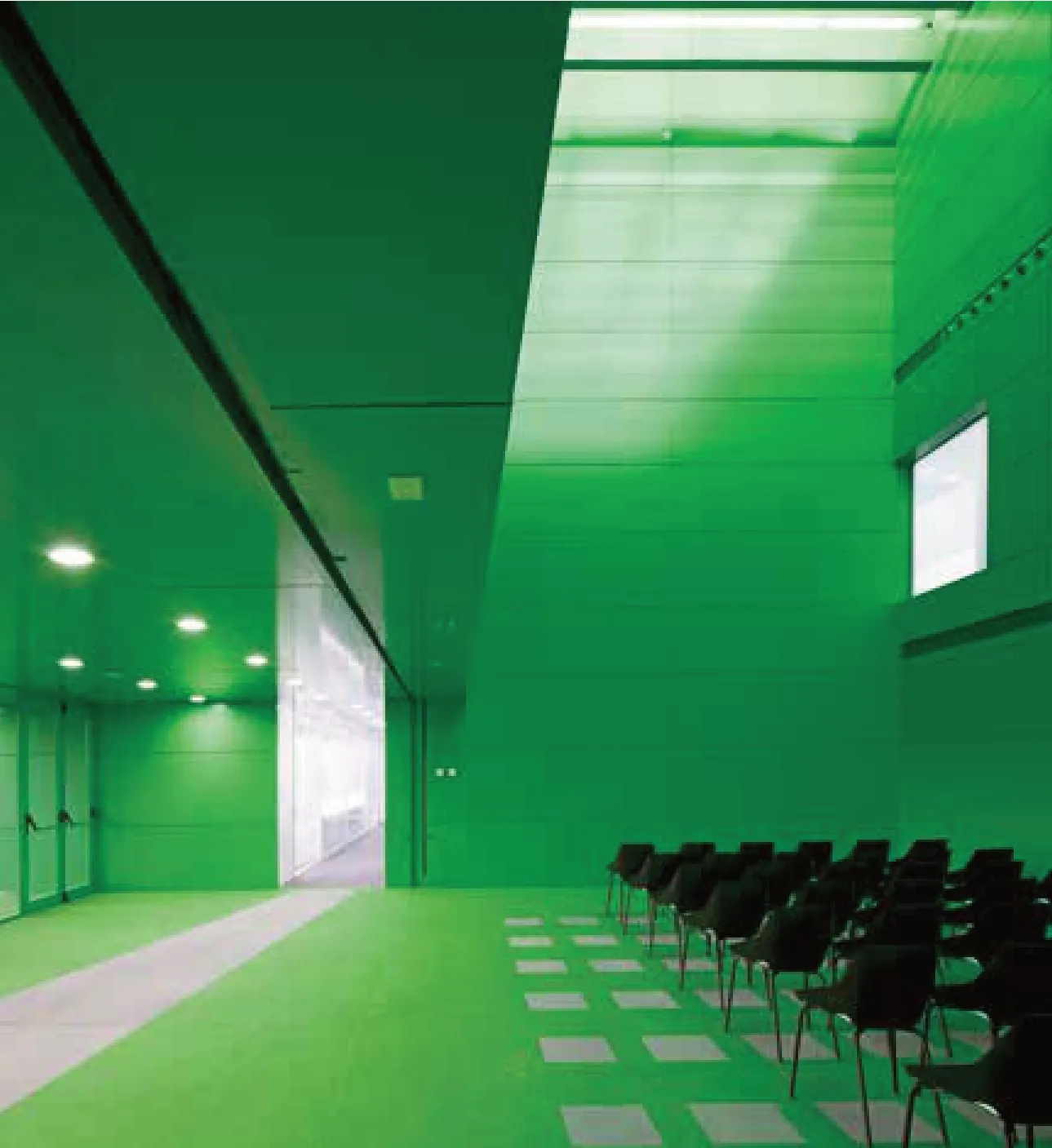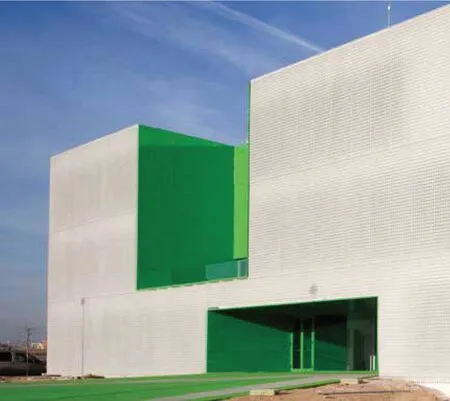莫斯托莱斯社区服务中心
建设单位:马德里大区政府
项目地点:西班牙马德里
设计单位:Extudio 事务所
设计团队:伊格纳西奥・博雷戈,内斯特・黑山,丽娜・托罗
场地面积:1 700 平方米
建筑面积:2 739.78 平方米
摄影:Miguel de Guzmán
Client:Madrid Community
Location:Madrid,Spain
Architect:EXtudio.
Design Team:Ignacio Borrego,Néstor Montenegro,Lina Toro
Site Area:1 700 m²
Building Area:2 739.78 m²
Photography:Miguel de Guzmán
莫斯托莱斯新社区服务中心的方案初期启动需要面对以下两个重要条件:它需要包含多个布局相同的单人办公室;项目位于市区中,对于交通和建筑朝向有严格限制。同时,该项目必须满足有限的预算并尽可能减少未来的维护负担。
因此,我们必须严格按照场地条件并通过方案设计来满足最大的建筑体量。与此同时,需要凭借优化的交通路径实现紧凑的建筑布局,以获得最佳的功能使用,如此才能使维护变得简单和低价。
建筑最初的体量是有独特的场地以及社区服务中心功能所决定的。同时考虑到各种相关问题,例如代表性条件(conditions of representativeness),对于计划使用功能的改进,朝向等。
对于建筑的首要操作是从建筑体中抽取几个巨大体块,由此形成的空缺部分作为连接不同楼层的外部空间。它们可以是室外等候区,也可以是员工的活动场地。从外部来看,这些绿色空间成为了白色建筑的标志。
第二个主要操作是向建筑中插入一个包含入口大厅和多功能厅的体块。这两个功能区形成了一个连续的,同时又是可分割的空间。整合的做法允许使用率较低的多功能厅与入口在视觉上成为一个整体,面对室外展示出统一光线和颜色的表达。这个部分是该项目功能和形象的核心所在。
第三项操作包括将建筑物包裹在白色的镀锌薄钢板中。这套建筑外皮有10cm 厚,开口尺寸为10x10cm,形成一个具有热工功能的表皮。它在降低从室外向室内可见度的同时,尽量不影响室内员工看向外部环境的视线。
The program for the new municipal social services center in Móstoles has two strong starting conditions,being a building with multiple identical spaces,one-person offices,located in an urban area of expansion,without conditions beyond the roads and orientation of the plot.It also faces the responsibility of assuming a tight budget and generating minimal future maintenance.
Thus,the implantation is strictly adjusted to the urban conditions and maximum built volume,at the same time that the program of uses is conditioned in the best possible way to optimize routes and generate a compact building,which allows simple and inexpensive maintenance.
On this first volume,operations are carried out leading to the obtaining of its own and specific place for the Social Services Center program,attending to various issues such as representativeness conditions,improvement of the proposed uses,orientation,etc.
The first operation consists of lightening the volume by extracting the mass that will serve to generate outdoor spaces linked to the different floors,accessible as waiting rooms to the outside,or as places of recreation for the workers.These green voids are the hallmark of the building.
The second operation consists of inserting a representative volume,which brings together the access and the multipurpose room.Both pieces are understood as a single continuous space,divisible,but which allows the multipurpose room,likely to be low in occupancy,to be incorporated into the access by penetrating a powerful and colored light from the large open interior volume.This is the heart of the project and its image.
A third operation wraps the building in a thin regulating skin of galvanized steel lacquered in white,opening 10x10cm and 10cm thick,generating a thermal mattress that at the same time avoids intrusion and visibility from the outside without interrupting the gaze perpendicular to the environment.
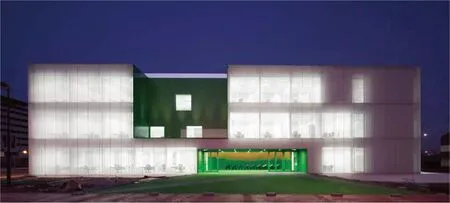
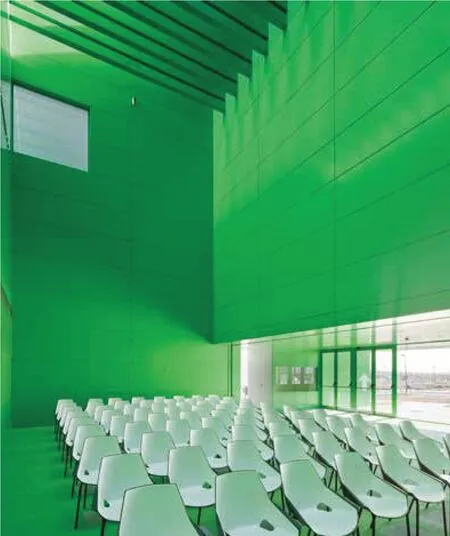
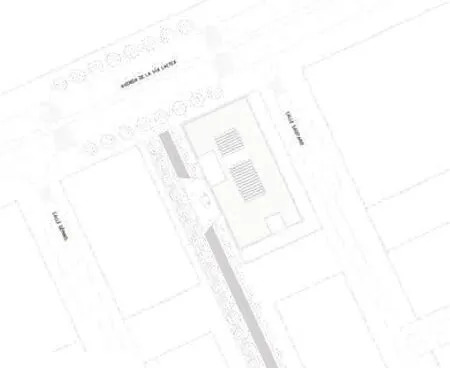
总平面图 Site Plan
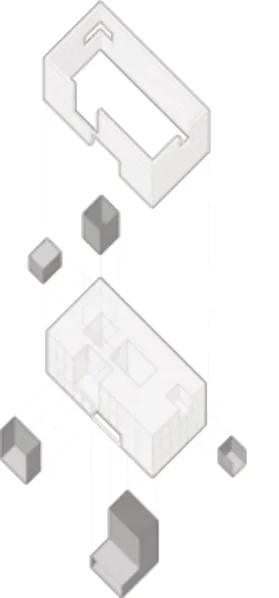
轴测图解 Axonometric Diagram

