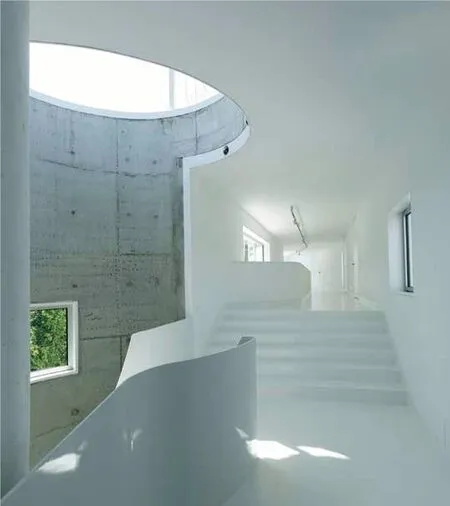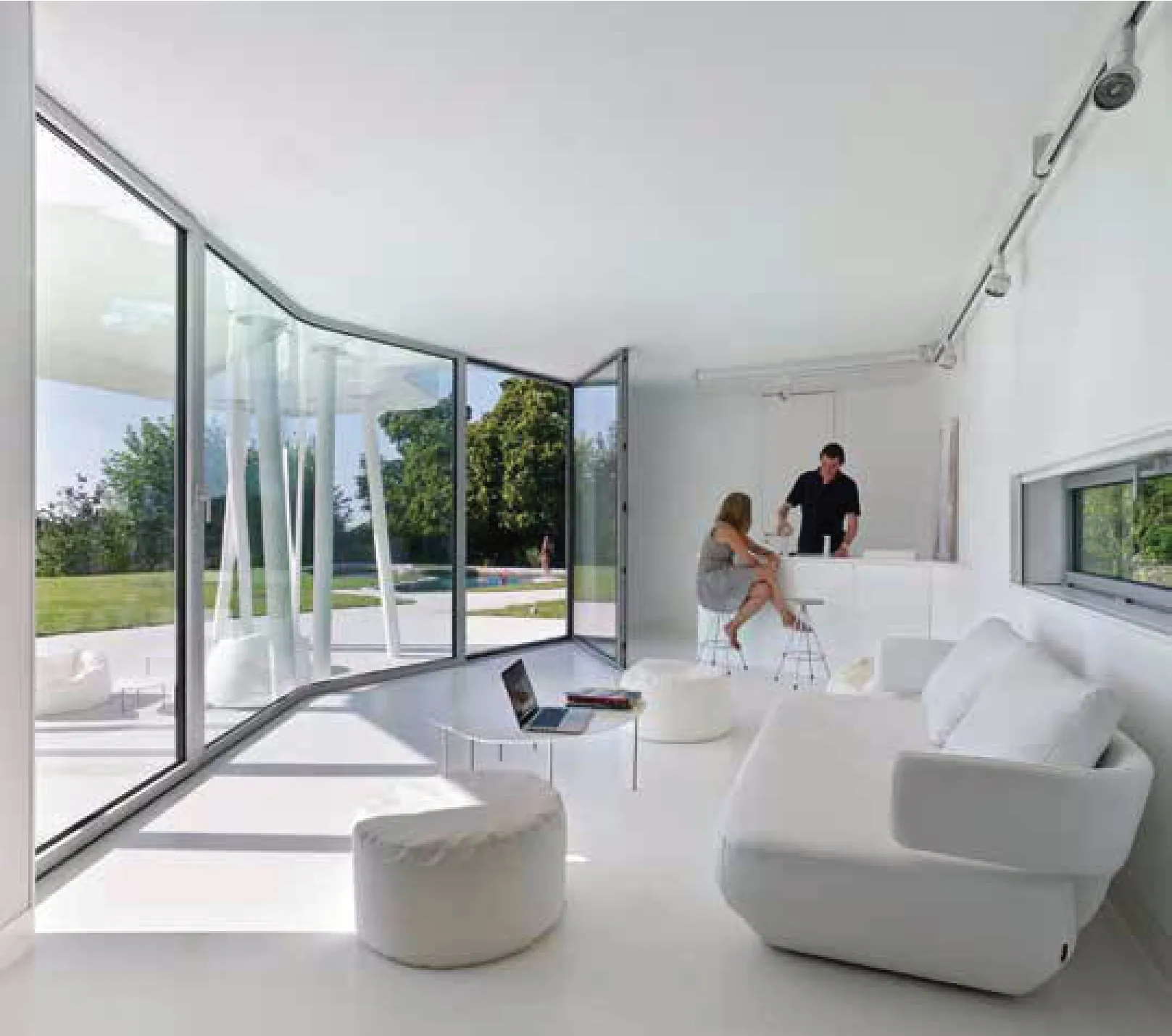V 住宅
建设单位:个人
项目地点:西班牙拉科鲁尼亚省奥莱罗斯市
设计单位:Dosis 建筑事务所
原住宅面积:303 平方米
扩建后总面积:450 平方米
摄影:Alberto Bandin,Ramon Cantero,Santos Diaz
Client:Private
Location:Oleiros,La Coruña,Spain
Architect:Dosis
Existing house:303 m²
Extension:450 m²
Photography:Alberto Bandin,Ramon Cantero,Santos Diaz
V 住宅由一座1960 年代初建造的度假屋经过修复,改建和扩建而成。业主在这座建筑中度过了40 多年的假期时光。在这期间家庭成员的数量已增多,但房屋却保持不变,已无法满足现在的需要。
该项目的目的是为整个大家庭建造一座可以满足三代人同时享受假期时光的住宅。家庭的每个成员都拥有独立的空间,同时也作为一个整体的组成部分。现有房屋可以满足原有需求,扩建部分则用来承担新的功能和用途。新建筑由从老建筑侧翼延伸出的墙体组成。这面单一的墙体不断旋转扭曲,塑造出适合不同功能需要的室内空间。新建筑与老建筑的东北边缘相连接,老建筑的屋顶被改造成为私人花园。
Casa V consists of the restoration,adaptation and extension of an existing vacation house,built at the beginning of the 1960’s.The family that inhabits the house has been more than forty years passing holidays there and,in those years,the number of members of the family has considerably grown and evolved but the house has remained the same and their current and medium-term needs were unfulfilled.
The intention of the project is to build a house for the complete family,a place where three generations of the same family may enjoy their vacations simultaneously.Each Member of the family will have its independence but as part of a single ensemble.In this way,the existing house is adapted to the current needs and the new needs of program and use are placed in the extension building,which consists of a side wing generated by the continuous twisting of a one same wall that adapts itself to the different events that will occur in the inside,and that is articulated with the old building in its northeast ridge and whose roof serves as private garden to the existing house.
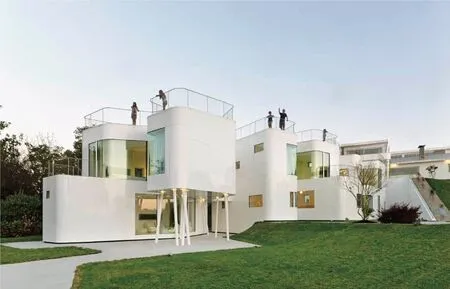
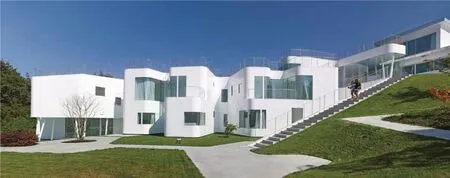



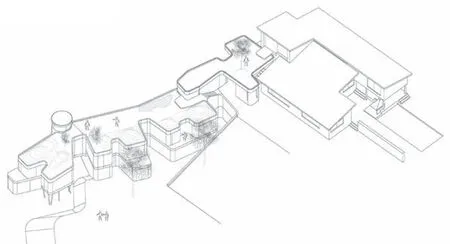
轴测图 Axonometric drawing
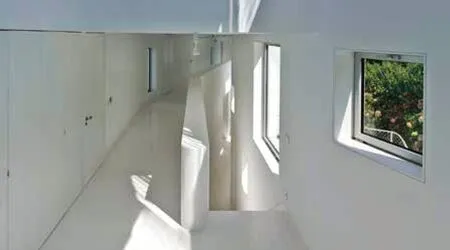

平面图 Plan
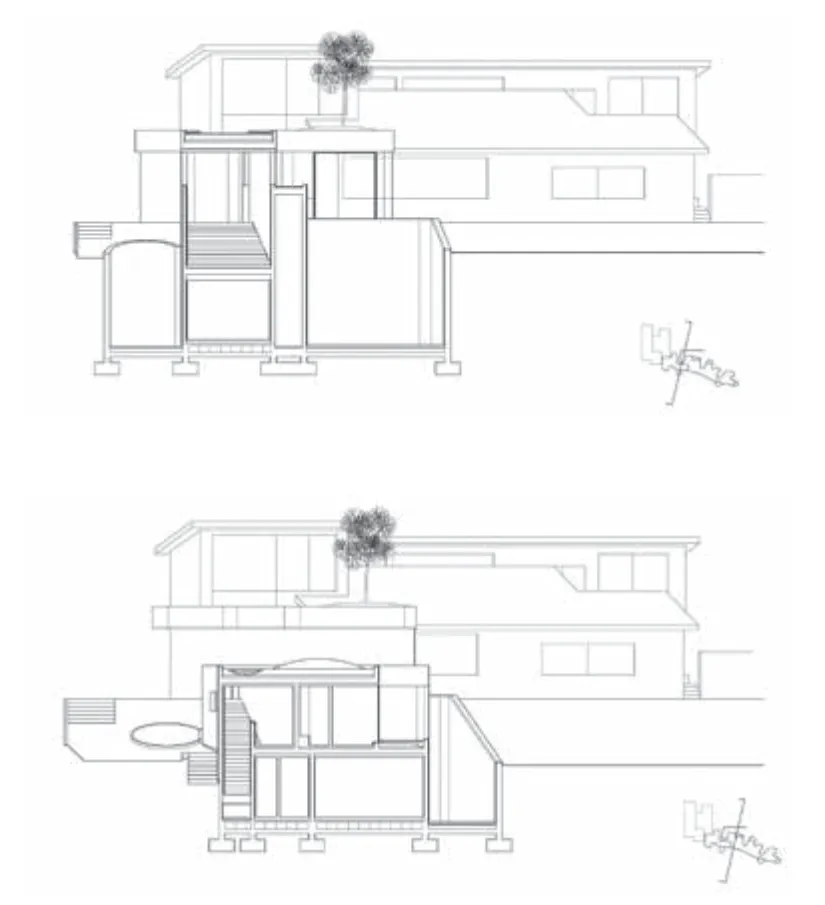
剖面图 Section
