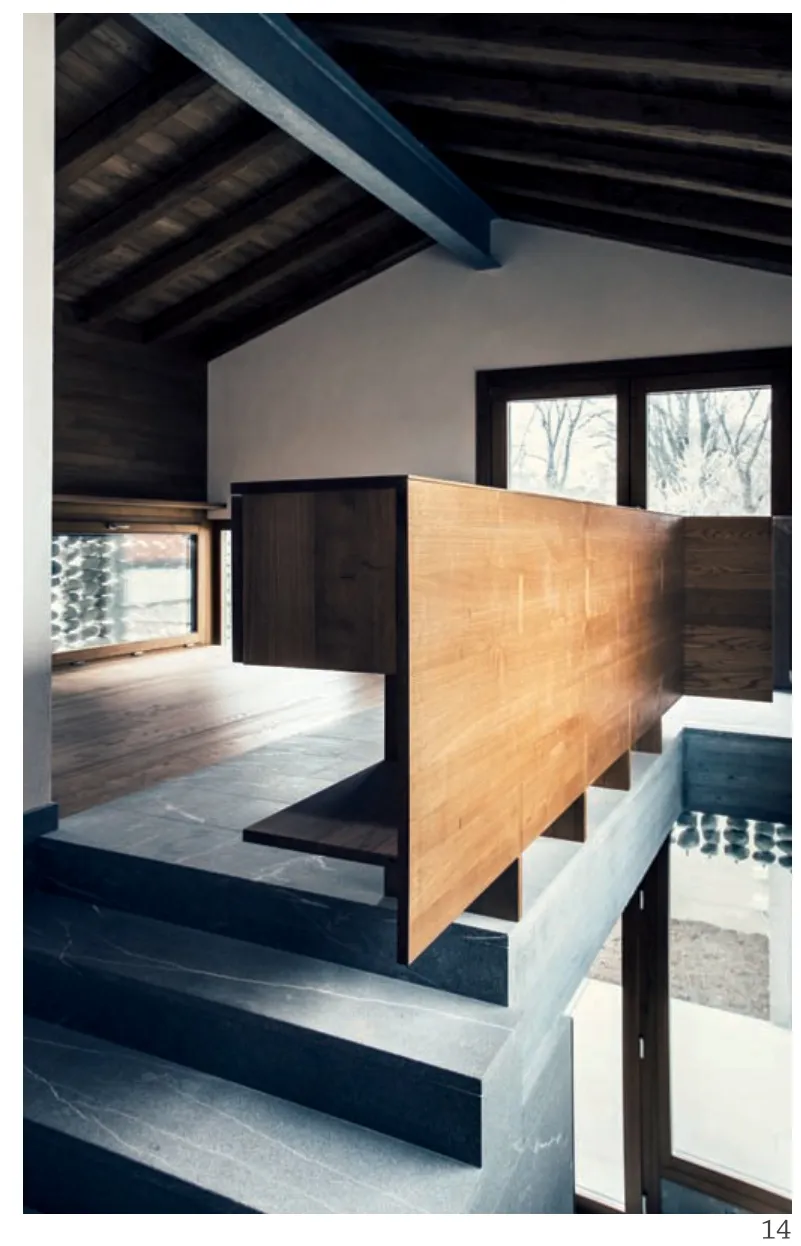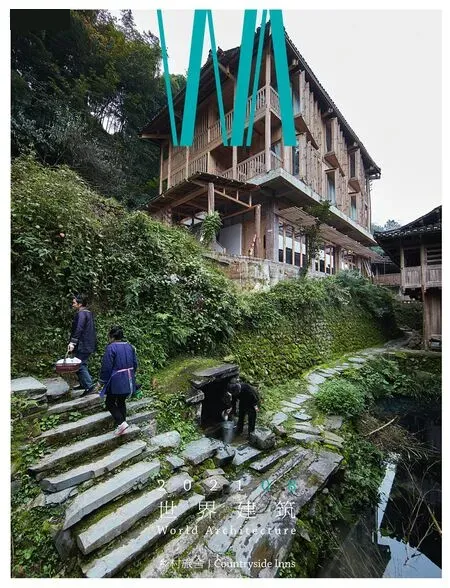后疫情城市主义
——通过住宅附属单元使郊区再生
佩尔-约翰·达尔/Per-Johan Dahl朱琳 译/Translated by ZHU Lin
记忆与再生
栏目主持:阿尔伯托·博洛尼亚,米凯利·博尼诺,皮埃尔-阿兰·克罗塞特
对于我们的“记忆与再生”专栏,住宅附属单元似乎是一个意想不到的主题。它的发展通常与西方国家郊区住宅的扩张有关,在这些地方,住宅规模的扩大阻碍了对集体记忆或城市复兴计划共同利益的反思。此背景下,住宅附属单元在强调如支持多代人的家庭生活等私人人领域方面发挥了作用。
佩尔-约翰·达尔的文章向我们展示了因疫情而加速变化的情况。在这种背景下,对社交距离的考虑和低密度城市生活的向往正重新展现出新的价值:它不仅仅是对私人居住领域品质的提升,而且是一个机会,得以为新居民创造生活空间、疏解中心区域、梳理郊区的社会秩序,并创造新的共同利益。因此,在涌现出的新形势下,住宅附属单元得以催生一种新型城市复兴普遍适用的战略,用更复杂的形式阐明它们与现有房屋的关系,正如文章中的案例所显示的那样。(米凯利·博尼诺)
全球性的COVID-19 之战催化了新一轮对城市形式的探索,这种形式需要能够在未来的疫情传播中提供更大的弹性。随着“距离”成为健康和繁荣的新关键词,紧凑型城市面临着巨大的挑战。低密度形态对于未来的城市化越来越重要,从而使人们重新对郊区产生了兴趣。在19 世纪的欧洲,郊区被重新定义为对城市病的一种反击,随着二战后美国的城市扩张而繁荣。然而,由于其助长了不可持续的生活方式和混乱扩张的城市形态,自20 世纪末以来一直受到严厉地批判。批判的内容包括对汽车的过度依赖、猖獗的消费主义,以及对土地和自然资源的无情消耗。然而,由于疫情使分散式的城市重新显现出其合理性,郊区可能拥有尚未开发的潜力,以推动疫情后的可持续低密度城市主义。郊区的基石是独户住宅——这种建筑类型反映甚至孕育了郊区生活和形式的基本要素。通过转变独户住宅的概念,建筑师可以为分散式城市注入新的社会经济和环境结构,从而用建筑重塑郊区,同时保持对地方记忆的回应。郊区的特质植根于对城市生活的排斥,低密度发展的如画美学为大城市的生活方式提供了另一种选择[1]。因此,郊区的可持续升级可能并不太依赖规划策略,而是取决于如何在增加密度的同时保持视觉完整性,以及如何通过建筑表现这种转变。
住宅附属单元是具有这种潜力的一种新兴建筑类型。作为对北美城市的文化重组和空间重组的非正式回应,住宅附属单元在1970 年代出现,并在21 世纪初获得了学科基础,当时美国西部的几个行政管辖区批准了住宅附属单元的发展。在北美确定了合法背景之后,住宅附属单元被引入欧洲,在那里它重新建立了独户城市主义的概念。本文以凯文·戴利建筑事务所与加州大学洛杉矶分校的城市实验室(cityLAB-UCLA)合作的美国住宅附属单元原型BIHOME 为研究对象,来推演建筑干预、郊区文化和地方记忆之间的交叉点。此后,文章将重点转移到欧洲背景下,探讨两个住宅附属单元案例——瑞典smogstudio 事务所的Unit C 和意大利Elastico Farm 事务所的STONED。在这些案例中,创造性的住宅附属单元设计被用来批判性地审视保护指南中的矛盾条款。这3 个项目的设计旨在与独户住宅地块上(原有的)的主体建筑建立不同的联系,它们共同预示着适用于郊区更新这一前提的一系列概念。
1 记忆与改变
通过住宅附属单元为建筑增加密度意味着建筑形态上的变化。事实上,增加任何新的建筑形式和功能都会使住宅区的空间特征向未知的未来转变。这个过程可能似乎显而易见,因为“发展”在某种程度上总是会导致前所未有的变化。然而,多种事实表明住宅区的居民往往会反对不同于民用建筑传统的密度和功能的可能性。
记忆意味着住宅附属单元建筑概念的一个关键组成部分。尽管附属组件总是要求“未充分利用的土地或结构资源来划分场地并确定建筑位置,[它]也在避免损害住宅区的特征”[2]。这种矛盾包含了住宅附属单元建筑的一个关键概念,因为它既提供了保存地方记忆的契机,也提供了通过建筑设计更新分散式城市的指令。
2 伪装
住宅附属单元建筑在美国郊区的出现是对社会经济需求和机会的回应。由于独户住宅区划禁止加建住宅单元,住宅附属单元往往是在规划专家的审查下非法建立的。它们通常建在独户住宅地块的后院,将未被充分利用的土地转化为空间,同时被掩护在主要建筑背后。虽然这一辩证关系——住宅附属单元建筑从属于住宅主体建筑——正是它的学科内涵,但它也代表着应对规划监管的一种战术演习。当附属单元被主体建筑故意隐藏时,它也被隐藏在区划检查员的视线之外。如此,房主避免了受到违反规划法规的制裁。在美国的建筑话语中,独户住宅成为住宅附属单元建筑的伪装。
住宅附属单元将独户住宅从美国梦的标志转变为非法建筑的挡箭牌。住宅附属单元利用郊区地块中最私密的部分进行建造,而这部分往往是后院,它将居住的密度分散开,却没有在公共领域造成视觉影响。虽然这得益于规避区划法律的努力,但它也激励了对地方记忆的保护。增加的密度对社区来说基本上是不可见的,因此增加的住宅附属单元不会影响社会文化活力和郊区公共空间的历史意义。虽然伪装的概念是为了保护地方的记忆,但它也为建筑实验和特异性的解决方案提供了空间。由于任何表达和审美追求都不在公众的视野之中,它也将免于被公共审判。
这种三位一体的设计——在郊区后院空间分散建筑密度,与规划和建筑法规迂回,以及从郊区公共空间消解视觉影响——已经被加州大学洛杉矶分校的智囊团城市实验室(cityLAB)在关于住宅附属单元建筑的各种研究项目中得到了进一步的发展。这些研究结果在第12 届威尼斯国际建筑双年展上展出,在2015 年通过住宅附属单元原型BIHOME 成为一个应用研究项目。该项目与位于圣莫尼卡的凯文·戴利建筑事务所合作设计,并由加州大学洛杉矶分校的学生在理查德·迈尔设计的洛杉矶布罗德艺术中心的二楼院子里搭建,项目组事实上利用了这一隐蔽空间的特点,以展示住宅附属单元为房主提供的机会,“使他们自己的家更加灵活和经济,[而同时]美国广受喜爱的花园郊区的外观和感觉保持不变”[3]。
这个46m2(500ft2)的单元是为了能够以最灵活的方式占用场地而设计的。它由一个高低起伏的钢管框架组成,并由2 层半透明的ETFE 膜包覆,两层膜中间真空密封着纸筒做成的蜂窝状结构——这个复杂而轻便的单元易于组装、拆卸和回收。一面镂空的木墙嵌入其中,以抵御风和地震活动的横向力量。
灵活的结构和复合的表皮相结合,引领了BIHOME 的变革性美学。作为一种白色的半透明建筑形式,其表皮被设计为生物多样性的组成部分,上面的图案为“蝙蝠、鸟类和虫子提供了空隙”[4]。人们很容易想象,在洛杉矶广阔的郊区景观中,一系列BIHOME 单元隐藏在独户住宅的后面,每一个单元都被泥土和植物覆盖,昆虫和其他飞行动物的残骸为伪饰建筑本体的植物群和泥土增加营养。BIHOME 在美学上与洛杉矶郁郁葱葱的花园相互融合,它记录了美国郊区的双重伪装。
3 削弱
洛杉矶的“伪装”概念支持特异性的解决方案和实验,而欧洲的建筑保护方法往往会阻碍那些用未来的变化来削弱历史保护的概念的探寻。不过,当通过设计感性进行探索时,历史保护的指导方针可能会鼓励通过住宅附属单元建筑增加当代性而不损害地方记忆。
两个欧洲的住宅附属单元项目可以共同看作对建筑保护立法的城市规划过程的批判性探询。它们是瑞典渔村洛阿的smogstudio 设计的Unit C,以及意大利圣基里诺历史中心的Elastico Farm 设计的STONED。这两个项目都受到严格的历史保护准则的限制。两组建筑师决心探索创新的设计方案,他们发现了城市法规中的一个悖论,可以用来削弱法规的阻碍。
在洛阿,这个悖论指的是城市保护计划中构造与风格之间的关系。虽然保护计划要求所有新的建筑设计服从当地渔民房屋的构造,但其划定的作为保护对象的建筑存量,仍然包括了少量的与当地的构造传统没有任何联系的新古典主义别墅[5]。因此,保护计划强加的保护法规最终会损害新古典主义建筑的历史意义。这种矛盾成为smogstudio 削弱保护意图的契机,并提供了一个空间,通过对建筑形式和地块划分的当代处理方式来诠释传统设计的建筑品质。
圣基里诺的悖论也产生于规则中对于设计构造的规范。与Unit C 相反的是,STONED 是由既有谷仓翻新而来。虽然圣基里诺历史中心的保护法规要求所有的建筑翻新都要用石材,但地震法规却禁止在结构构件中使用石材,因为“在地震活跃地区,石头是最不安全的材料”[6]。因此,保护法规改变了石头的历史意义,它不再是一个砌筑的概念而成为了风格练习。当抽离了学科内涵后,石材成了Elastico Farm 事务所创造性地削弱当代建筑中构造传统的契机。通过混凝土、石材和玻璃、电焊金属网等透光材料的非常规组合,建筑师们利用图案、锈迹和色彩等改善了砌体建筑中结构和细节之间的美学关系。
4 结论
分散式的城市为抵抗当前和未来的疫情提供了契机。然而,郊区空间的社会文化活力和历史意义往往汇聚在一起,阻碍了改善环境的努力,这些弊病是由郊区概念本身驱使的,如汽车依赖性、社会同质性、种族隔离和消费主义行为。我们需要通过保留地方记忆来引入变化。住宅附属单元建筑提供了这样一种方法,通过手段高明的设计,建筑师可以利用住宅附属单元作为特洛伊木马来实施变革,同时掩盖其化身的失忆。为了成功完成这样的任务,需要有概念性的框架来处理郊区发展中的社会政治和文化的复杂性。本文将“伪装”和“削弱”作为两个概念框架,它们在通过设计手段来更新分散式城市时是可行的。这两个概念批判了城市规划的一些法规——这些法规仍然在限制建筑学探索其他解决方案的能力。借助于建筑学的学科前提来强化郊区的记忆,住宅附属单元成为可持续低密度的先驱。

1 凯文·戴利建筑事务所+加州大学洛杉矶分校城市实验室,BIHOME,布罗德艺术中心二楼庭院的住宅附属单元,美国洛杉矶,2015/Kevin Daly Architects+cityLAB-UCLA,BIHOME,the ADU at the second-floor courtyard of the Broad Art Center,Los Angeles,USA,2015

2 凯文·戴利建筑事务所+加州大学洛杉矶分校城市实验室,BIHOME,真空密封的聚四氟乙烯膜包覆的蜂窝状结构形成的图案和光影,美国洛杉矶,2015/Kevin Daly Architects,cityLAB-UCLA,BIHOME,pattern and light composed by the vacuum-sealed ETFE around a honeycomb structure,Los Angeles,USA,2015

3 smogstudio建筑事务所,Unit C,室内空间序列,瑞典洛阿,2017/smogstudio,Unit C,interior spatial sequence,Råå,Sweden,2017

4 smogstudio建筑事务所,Unit C,沥青纸覆层代表了对当地渔民小屋建筑传统的美学借鉴,瑞典洛阿,2017/smogstudio,Unit C,the tar paper cladding denotes aesthetic references to the local building tradition of fisherman's cabin,Råå,Sweden,2017

5 smogstudio建筑事务所,Unit C,平面,瑞典洛阿,2017/smogstudio,Unit C,the plan drawing,Råå,Sweden,2017

6 smogstudio建筑事务所,Unit C,拓扑学的结构概念包含了板、墙和表皮,瑞典洛阿,2017/smogstudio,Unit C,the structural concept in topology conflates slab,wall,and skin,Råå,Sweden,2017

7 Elastico Farm事务所,STONED住宅2,混凝土、石头、玻璃和电焊金属网的组合,意大利圣基里诺,2018/Elastico Farm,STONED House 2,combinations of concrete,stone,glass,and electro-welded metal net,San Quirino,Italy,2018

8 Elastico Farm事务所,STONED住宅2,该设计致敬了当地砖石建筑的传统,意大利圣基里诺,2018/Elastico Farm,STONED House 2,the design acknowledges the local tradition of masonry construction,San Quirino,Italy,2018

9-13 Elastico Farm事务所,STONED住宅,包括地块北部的住宅附属单元在内的住宅平面,意大利圣基里诺,2018/Elastico Farm,STONED,plan drawing of STONED with the ADU located at the northern part of the plot,San Quirino,Italy,2018(9-13图片来源/Sources:©ELASTICOSPA+3)
Memory and Regeneration
Column Editors:Alberto Bologna,Michele Bonino,Pierre-Alain Croset
Accessory Dwelling Units (ADU) architecture might seem an unexpected theme for our "Memory and Regeneration" column.Its diffusion is typically associated with the sprawl of residential edification in Western countries' suburban areas,where the prevalence of domestic dimension has hampered to inspire reflections on collective memory or the common interest of urban regeneration initiatives.In this context,the ADUs played a role in emphasising such a private realm– for example,supporting the multigenerational life of the family.
Per-Johan Dahl's essay shows us how things are changing,accelerated by the pandemic.The impulse to social distance and a less dense urban life are relaunching new values for this kind of context:not just an exaltation of the private dimension but an opportunity to create living spaces for new dwellers,decongesting central areas,articulating the social order of suburbia,creating new collective interests.Within this emerging situation,ADUs can therefore encourage a new widespread strategy of urban regeneration,articulating their relationship with the existing houses in more sophisticated forms,as shown by the cases illustrated below.□(Michele Bonino)
The global COVID-19 battle catalyses new inquiries into urban form that is capable of accommodating greater resilience in future pandemics.As "distance" becomes the new keyword for health and prosperity,the compact city faces enormous challenges.Low-density morphologies are becoming increasingly relevant for future urbanisation,thus bringing renewed interest in suburbia.Reinvented in Europe during the 1800s as a counterforce to urban blight,suburbia flourished with the post-World War II expansion of American cities.However,due to its fostering of unsustainable lifestyles and sprawling urban form,since the late twentieth century,it has been harshly disparaged.Criticisms include car dependency,rampant consumerism,and ruthless consumption of land and natural resources.And yet,as the coronavirus pandemic renews the relevance of distributed cities,suburbia may hold unexplored potentials feasible to propel a post-pandemic urbanism of sustainable lowdensity.The cornerstone of suburbia is the singlefamily residential house– an architectural typology that mirrors,and even nurtures,the fundamentals of suburban life and form.By transforming the concept of the single-family house,architects can inject new socio-economic and environmental configurations into the distributed city,thus regenerating suburbia through architecture while remaining responsive to the memory of place.The suburban identity is rooted in a repulsion of urban life,where the picturesque aesthetics of low-density development has provided alternative lifestyles to those of the great city[1].A sustainable upgrading of suburbia may thus not depend so much on planning strategies,but rather on concepts of how to maintain the visual integrity while still increasing density,and how to represent such transformation through architecture.
The Accessory Dwelling Unit– abbreviated ADU–encompasses an emergent building type with such potential.Surfacing in the 1970s as an informal response to the cultural and spatial restructurings of North American cities,the ADU gained disciplinary grounds in the early twenty-first century when several zoning jurisdictions in the American West were amended to approve ADU development.After establishing a legal context in North America,the ADU then migrated to Europe,where it has served to reconceptualise aspects of single-family urbanism.This article takes the American ADU prototype BIHOME by Kevin Daly Architects/cityLAB-UCLA as an object of study to extrapolate intersections between architectural interventions,suburban culture,and the memory of place.Then,shifting focus to a European context,the article will explore two ADUs– Unit C in Sweden by smogstudio,and STONED in Italy by Elastico Farm– where creative ADU designs were used to critically review paradoxical conditions in preservation guidelines.Designed for establishing different connections with the main building on a single-family plot,the three projects combine to extrapolate a series of concepts feasible to use when updating the premise of suburbia.
1 Memory and Change
The adding of density through ADU architecture implies morphological change.Indeed,any addition of new building form and programme will propel a process wherein the spatial characteristics in the residential district transform toward an unknown future.This procedure may sound obvious,as the concept of development to some degree always constitutes unprecedented change.However,multiple occasions demonstrate that inhabitants in residential districts often object to prospects in density and programme that differ from the conventions in domestic architecture.
Aspects of memory imply a key component for the concept of ADU architecture.While an accessory unit always claims "underutilised resources of land or structure to demarcate site,and thus situate construction,[it]avoids compromising the character of the residential neighborhood"[2].This contradiction encompasses a key concept for ADU architecture,as it provides both the incentive to preserve the memory of place,and the instruction to regenerate the distributed city through architectural design.
2 Camouflage
ADU architecture emerged in the suburbanU.S.in response to socio-economic needs and opportunities.As single-family residential zoning prohibited the second unit,ADUs were often erected illegally and under the radar of planning expertise.Often built at the backyards of single-family residential plots,they converted underutilised land into space while,at the same time,taking cover behind the main building.While this dialectical relationship,to be subordinated to the main building,implies a disciplinary connotation of ADU architecture,it also denotes a tactical manoeuvre with regards to planning regulation.When the accessory unit was deliberately hidden by the main building,it was also hidden from the gaze of zoning inspectors.Thus the homeowner circumvented sanctions for violating planning legislation.Within the American discourse,the single-family house became the camouflage of ADU architecture.
The ADU transforms the single-family house,from the signifier of the American Dream,to a decoy for unlawful construction.Using the most private part of the suburban plot for construction,which tends to be the backyard,the ADU distributes density without creating visual impact in the public domain.While this benefit arises from the effort to sidestep zoning laws,it also serves as an incentive for preserving the memory of place.The added density will basically not be visible for the community,thus the added ADU will not affect the socio-cultural dynamics and historical significance of suburban public space.While the concept of camouflage serves to preserve the memory of place,it also unfolds a space for architectural experimentation and idiosyncratic solutions.As any expression and aesthetic endeavour will be protected from public reviews,it will also be spared from communal judgment.
This trinity of design– the distribution of densities in suburban backyards,the negotiation with planning and building legislation,and the withdrawing of visual impact from the suburban public space– has been nurtured by the UCLA thinktank cityLAB in various research projects on ADU architecture.The findings,which were displayed at the 12th International Venice Architecture Biennale,became an applied research project in 2015 through the ADU prototype BIHOME.Designed in collaboration with the Santa Monica based architecture firm Kevin Daly Architects,and erected by UCLA students at the second-floor courtyard of the Richard Meier designed Broad Art Centre in Los Angeles,the project team literally drew on the features of hidden space to demonstrate that the ADU provides an opportunity for homeowners to"make their own homes more flexible and affordable[while]the look and feel of America's beloved garden suburbs stay the same"[3].
The 46 square-metre unit (500 square feet)has been designed for maximum flexibility in site occupancy.Composed of an undulated steel pipe frame,and clad with two translucent layers of ETFE,vacuum-sealed around a honeycomb formation of paper cylinders,the sophisticated and lightweight unit is easy to assemble,disassemble,and recycle.A sheer wall of timber has been inserted to resist the lateral forces of wind and seismic activities.
The flexible structure and the composite cladding combine to usher in the transformative aesthetics of BIHOME.Composed as a whitish translucent building form,the cladding has been designed as a biodiversity component,where the patterned skin provides "cavities for bats,birds,and bugs"[4].One can easily imagine a series of BIHOME units hidden behind single-family homes in Los Angeles' vast suburban landscape,each one covered by dirt and plants,the debris from insects and other flying animals adding nutrition to the flora and mud that camouflage the edifice.Designed to aesthetically merge with the lush gardens of Los Angeles,the BIHOME records a double camouflage in suburban America.

14 Elastico Farm事务所,STONED住宅2,室内空间中的木制细部和表面,意大利圣基里诺,2018/Elastico Farm,STONED House 2,interior space with wooden details and surfaces,San Quirino,Italy,2018

15 Elastico Farm事务所,STONED住宅2,创造性的砖石结构建立起住宅附属单元和住宅主体之间的美学联系,意大利圣基里诺,2018/Elastico Farm,STONED House 2,creative masonry generates aesthetic references between the ADU and the main house,San Quirino,Italy,2018
3 Mitigate
While the camouflage concept in Los Angeles supports idiosyncratic solutions and experiments,the European approach to building conservation tends to obstruct investigations into concepts of how to mitigate historical preservation with aspects of future change.When explored through design sensibility,however,the guidelines for historical preservation may hold incentives for adding contemporaneity through ADU architecture without compromising the memory of place.
Two European ADUs combine to serve as a critical inquiry into the city planning processes that legislate the conservation of buildings.These are Unit C by smogstudio at the fisherman's village Råå in Sweden,and STONED by Elastico Farm at the historic centre of San Quirino in Italy.Each was constrained by strict guidelines for historical preservation.Determined to explore innovative design solutions,both architects identified a paradox in the City's regulation feasible to use for mitigating the objectives of code.
In Råå,the paradox referred to relationships between tectonics and style in the City's conservation programme.While the conservation programme required all new building designs to obey the tectonics of the local fisherman's house,the delineated building stock,which remained the object of conservation,included a small number of neoclassical villas with no disciplinary connection to local tectonics[5].Thus,the conservation programme imposed preservation codes that eventually would harm the historical significance of neoclassical architecture.This paradox became the incentive for smogstudio to mitigate the intent of preservation,and provided a space to interpret the architectural qualities of traditional designs through a contemporary approach on building form and plot distribution.
The paradox in San Quirino also arose from rules that regulate tectonics in design.Contrary to Unit C,which was a new addition,STONED was received from the refurbishment of an existing house,which previously had served as a barn.While the preservation code at San Quirino's historic centre required stone material for all building renovations,the seismic code prohibited stone in structural elements because "it is the most unsafe material to use in the seismically active area"[6].Thus,the preservation code shifted the historical significance of stone from a masonry concept to a stylistic exercise.When drained of disciplinary connotation,the stone material became an incentive for Elastico Farm to creatively mitigate the tradition of tectonics in contemporary architecture.Through unconventional combinations of concrete,stone,and see-through materials such as glass and electrowelded metal net,the architects drew on aspects of pattern,patina,and colour to upgrade aesthetic relationships between structure and detail in masonry architecture.
4 Conclusions
The distributed city may provide incentives for battling the current and future pandemics.However,the socio-cultural dynamics and historical significance of suburban space often converge to hamper efforts to upgrade the environmental ills that are propelled through the concept of suburbia itself,such as car dependency,social homogeneity,racial segregation,and consumerist behaviour.Methods are needed to insert change by preserving the memory of place.ADU architecture offers such a method.Through tactical designs,architects can utilise the ADU as a Trojan Horse to implement transformation while masking its avatar amnesia.To succeed at such a mission,conceptual frameworks to tangle the socio-political and cultural complexities in suburban development are needed.This article has framed "camouflage" and "mitigate"as two concepts feasible to use when regenerating the distributed city through design.Both concepts postulate a critique on the legislation in urban planning that continues to obstruct architecture's ability to explore alternative solutions.Drawing on the disciplinary premises of architecture to intensify the memory of suburbia,the ADU becomes the harbinger of sustainable low density.

