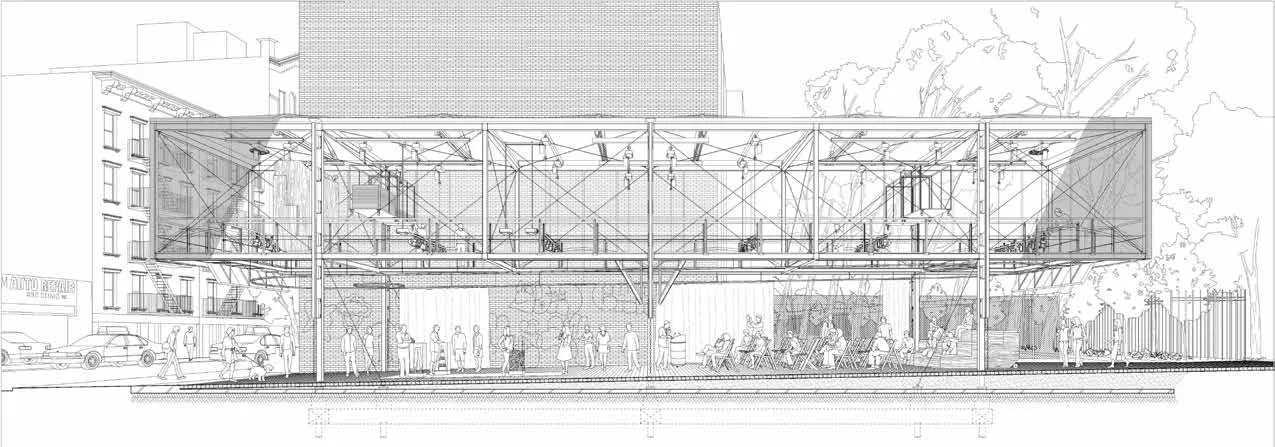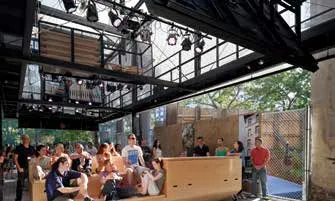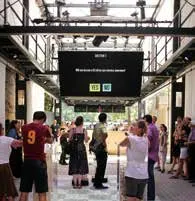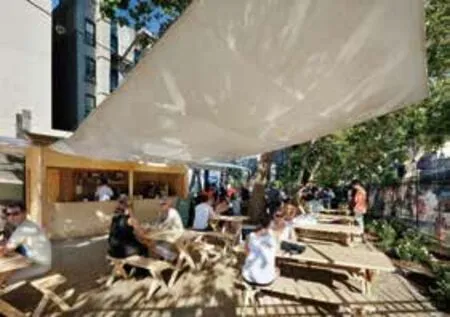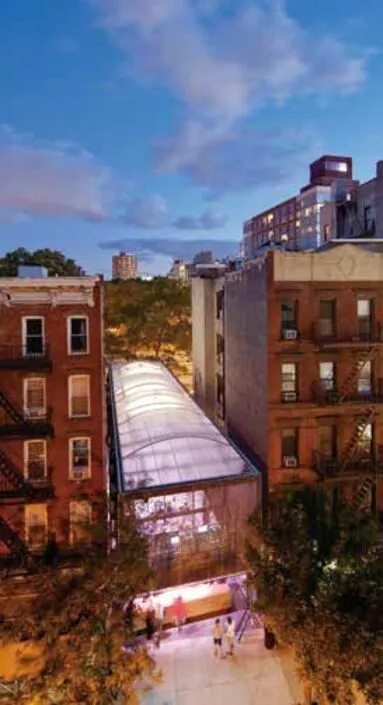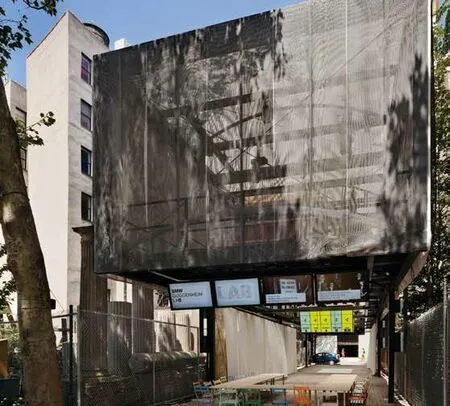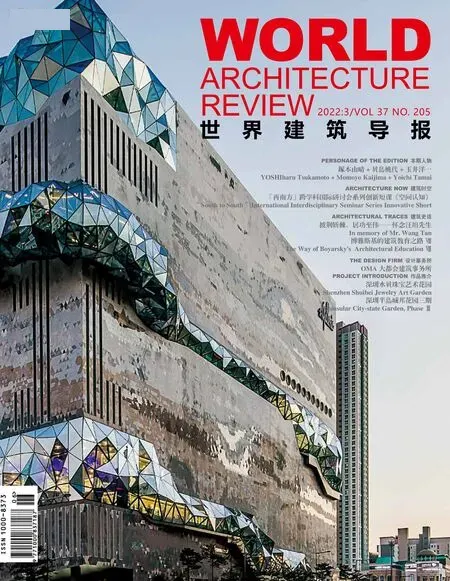宝马古根海姆实验室(纽约)美国,纽约
主要用途:移动实验室
设计周期:2010年8月 -2011年4月
建设周期:2011年5月 -2011年7月
总建筑面积:216.00平方米(268.90平方米,包括咖啡馆、卫生间)
结构:碳纤维结构
结构工程师:奥雅纳
施工:Nussli 集团+Sciame建设
设计单位:犬吠工作室+费德勒-马奇亚诺建筑师事务所(驻地建筑师)
摄影:古根海姆基金会
Principal use:Movable Laboratory
Design Period:2010.8 -2011.4
Construction Period:2011.5 -2011.7
Total floor area:216.00 m² (268.90 m² incl.cafe,wc)
Structure:Carbon fiber structure
Structural engineers:Arup
Construction:Nussli Group+Sciame Construction
Architects:Atelier Bow-Wow+Fiedler Marciano Architecture (local architect)
Photography:Guggenheim fundation
宝马古根海姆实验室(纽约)是一个实验性公共空间,经策展人精心设计,在一座临时建筑中提供一些免费项目。实验室是由犬吠工作室设计。实验室是纽约的一个弹出式空中阁楼剧院,可在其中进行研讨会、讲座、展览、电影放映、招待会等活动。设施、屏幕、照明设备和舞台悬吊于阁楼上空,并且可以根据地面开展的活动提供相应的设施。实验室空间的吸引力并不在于由碳纤维制成的袖珍轻巧的建筑,而在于所进行项目的节奏和人们的行为,这也是公共空间具有千面的原因。宝马古根海姆实验室将从纽约迁到柏林,之后再迁往印度展出。
BMW Guggenheim Lab (New York) is an experimental public space with free programs well considered by Guggenheim's curators in a temporary structure,which is designed by Atelier Bow-Wow.The building is considered to be a pop-up fly loft theatre in the city that allows various modes of activities such as workshops,lectures,exhibitions,film screenings,receptions etc.to happen.Furniture,screens,lighting and stages are suspended in the loft space and provided according to the activities on the ground level.It is less the very light and minimum structure made of carbon fiber which is defining lab space,but rather the rhythm of the ongoing programs and the human behavior which is why the public spaces might appear quite different in different places.The Lab travels through three different cities from New York to Berlin and afterwards to India.
