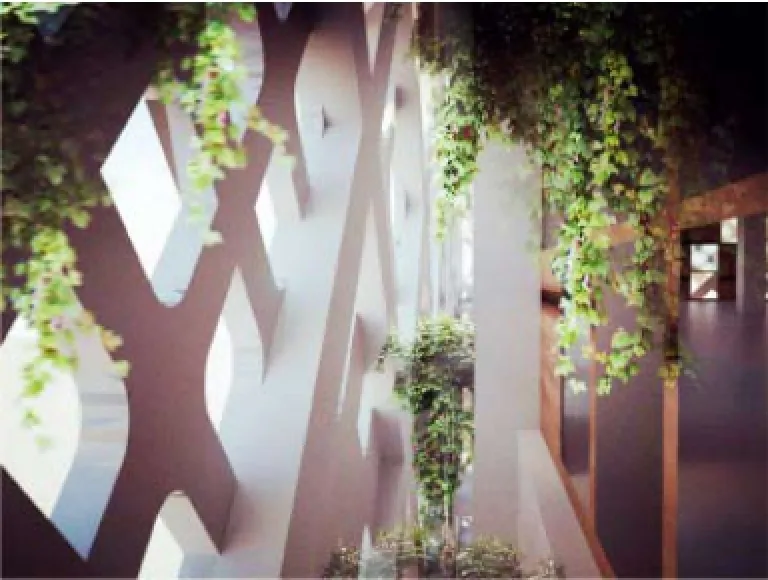钦州办公楼,钦州,广西,中国
主持建筑师:徐卫国
Principal Architect: XU Weiguo
钦州办公楼,钦州,广西,中国
Qinzhou Ofce Building, Qinzhou, Guangxi, China, 2013
主持建筑师:徐卫国
Principal Architect: XU Weiguo

2 渲染图/Rendering view

3 内景渲染/Rendering of interior view
这个办公楼位于中国广西钦州,那里全年都十分炎热。当地的民居墙上都爬满了爬墙虎,我们以此作为参考,提出了生态缓冲墙的概念。这个概念还来源于有机生命体为应对复杂多变的环境形成的表皮结构。于是,我们在主体结构外侧75cm处建了一圈表皮结构。廉价的材料和数字技术被应用于表皮结构的建造中。建成的表皮可以阻挡室外的极端气候,在为室内提供舒适环境的同时,保证了充足的自然光,并且有着生动的光影。
This office building is located in Guangxi Province’s Qinzhou, a place that is very hot year round. Taking local houses-their walls typically covered by creepers-as a model, we proposed the concept of a bio-climate bufer layer (as is the skin of many organisms, a mechanism for adaptation to the complicated and variable environment). The final skin as built-fabricated out of inexpensive materials but detailed using digital technologystands 75cm of the main structure. It protects the interior spaces of the building from extreme swings in temperature while creating a comfortable interior environment full of natural illumination and vivid shadow.
项目信息/Credits and Data
设计团队/Design Team: XWG建筑工作室/XWG Archistudio: Nikolaus Wabnitz
建筑面积/Floor Area: 12000m2
摄影/Photos: 徐卫国/XU Weiguo

4 庭院/Courtyard

5 风模拟/Wind analysis

6 首层平面/Floor 0 plan

