极简墙面:巴林馆
建筑设计:安尼·霍尔特洛普工作室
Architects: Studio Anne Holtrop
极简墙面:巴林馆
Minimalist Walls: Bahrain Pavilion
建筑设计:安尼·霍尔特洛普工作室
Architects: Studio Anne Holtrop

1 内景/Interior view
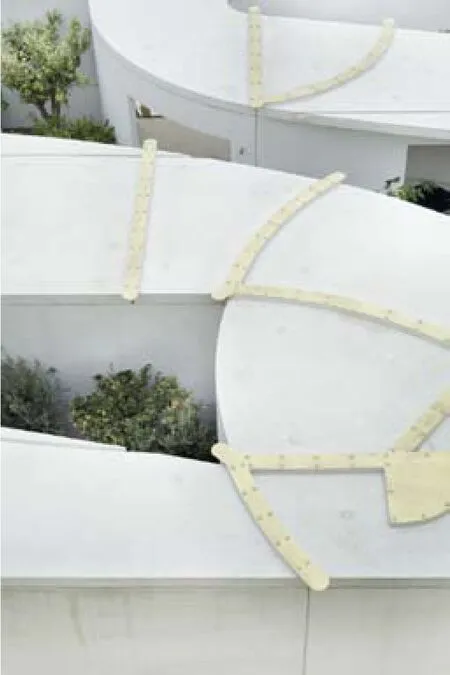
2 屋顶/Roof view
巴林馆的获奖方案从设计邀请赛中的4个方案中脱颖而出,由安尼·霍尔特洛普工作室与景观设计师阿努克·沃格尔合作设计。
建筑和景观作为一个相互关联的整体,形式达成统一,回应巴林典型的郊区风貌。按照图纸的几何形状,拆分出350块不同的白色预制混凝土板,展馆设计一开始就考虑了从组装到拆分到运回巴林的过程。混凝土构件通过干作业方法组装在一起,一块叠在另一块之上,并以铜制配件连接。世博会结束后,这些构件将被拆解,运回巴林,并重新组装起来,作为展示国家农业遗产的植物园。□(叶扬 译)

3 概念图/Concept drawing
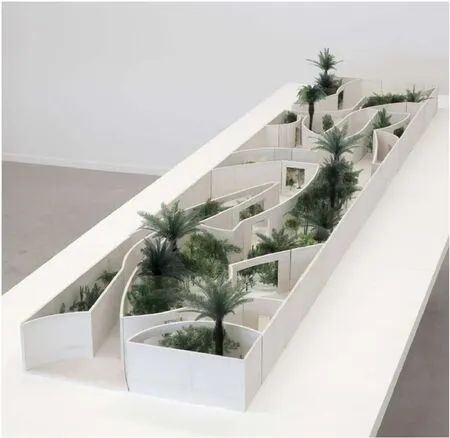
4 模型/Model
The winning design for the pavilion designed by Studio Anne Holtrop in collaboration with landscape architect Anouk Vogel, was selected amongst four other design proposal that were presented as part of an invited competition.
The pavilion is conceived as a succession of walled fruit gardens, intersected by roofed exhibition spaces, and a café. The forms are loosely inspired by those found in the archaeological ruins of the temple of Barbar in Bahrain, the temple built for Enki, the god of sweet water, that consequently permitted the development of a lush vegetation and agriculture in an otherwise arid region. The resulting plan of the pavilion is an abstract geometric drawing, of arcs and straight lines that creates a richness of spatial experiences within the defined boundaries of the walled perimeter.
The architecture and landscape are conceived as one interconnected entity that forms a whole, evoking the typical suburban landscapes of Bahrain. Made of 350 different pieces of white prefabricated concrete that follow the geometry of the drawing, the pavilion has been designed from its onset to be dismantled and transported to Bahrain. The concrete elements are assembled to one another through dry-joints, stacked one on top of the other, and finished with brass fittings. At the end of the Expo, the elements will be dismantled, and shipped to Bahrain where they will be reassembled to serve as a botanical garden displaying the agrarian heritage of the country.□
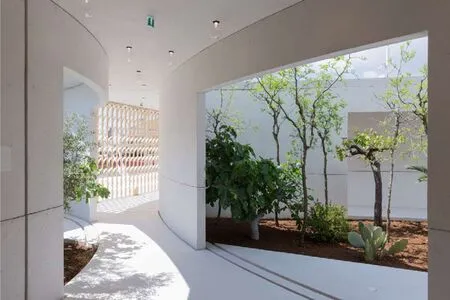
5 内景/Interior view

6 首层平面/Floor 0 plan
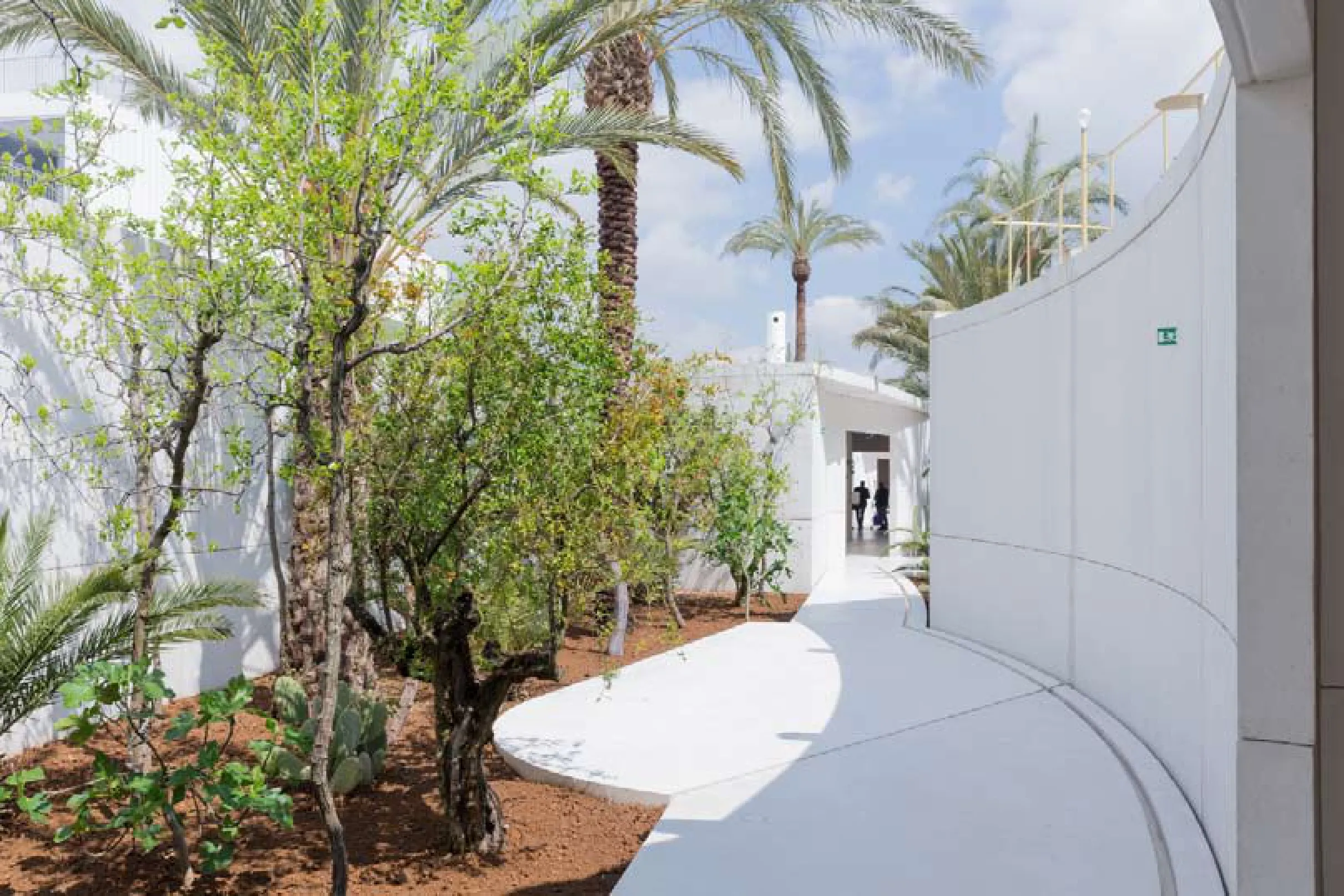
7 内景/Interior view

8.9 立面/Elevations
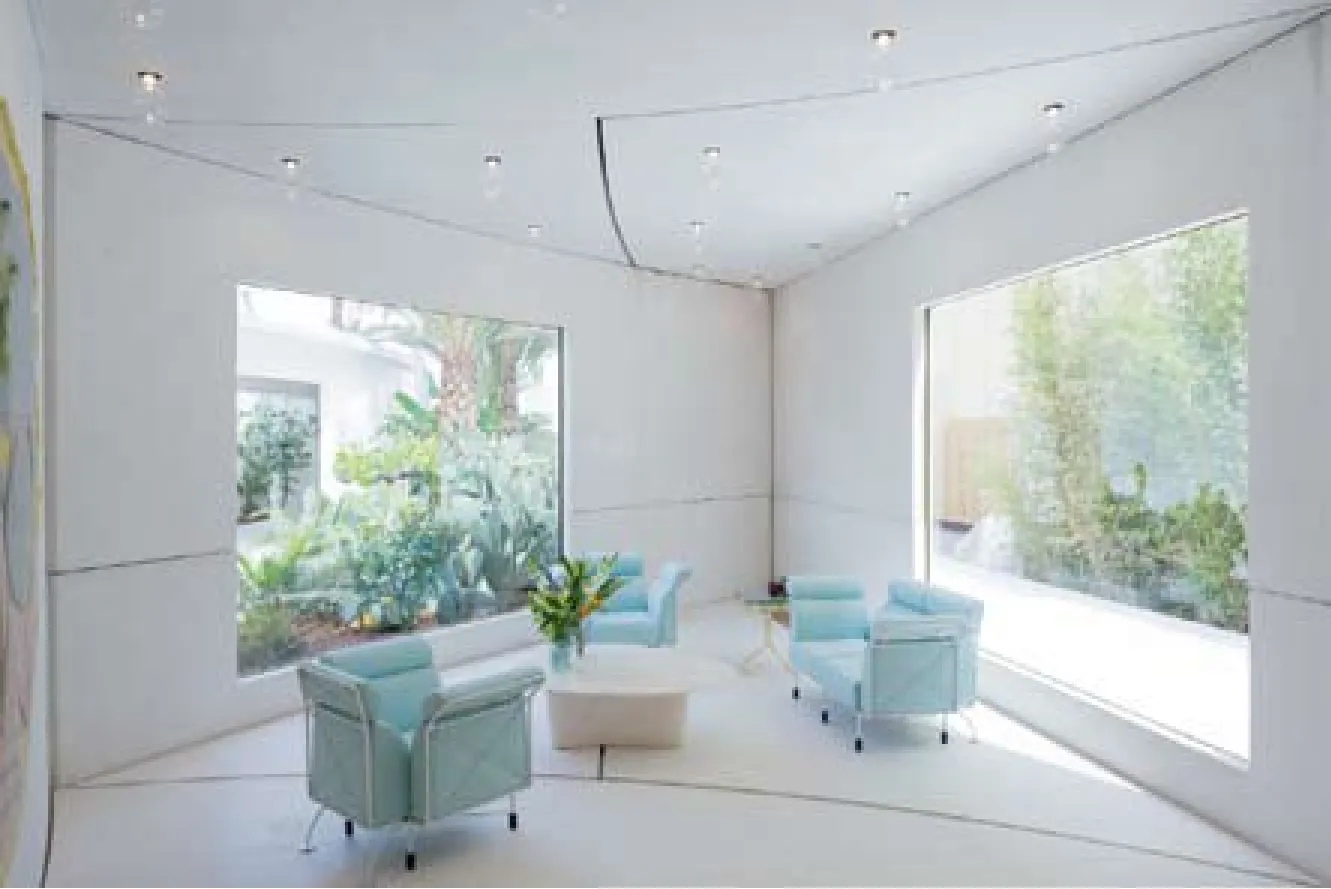
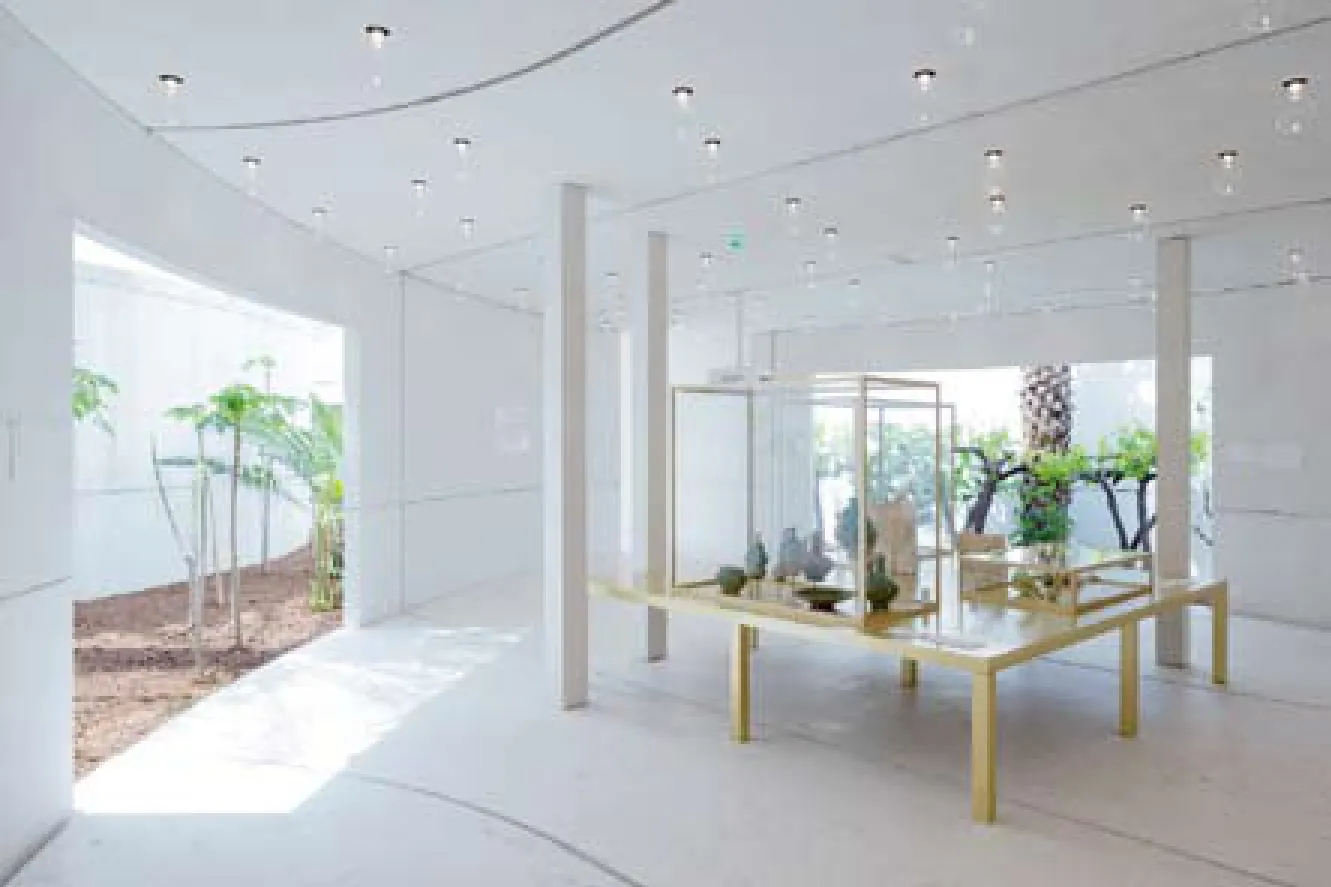
10.11 内景/Interior views
项目信息/Credits and Data
客户/Client: 巴林文化与遗迹管理局/Bahrain Authority for Culture & Antiquities
总负责人/General Commissioner: Sh. Mai Al Khalifa
列车的停站时间由开门时间、乘客上下车时间和关门时间3部分组成[8]。停站时间越长,车站的通行能力越强。停站时间较短时,乘客前往目的地的旅行时间可能会变长,并极有可能引起推搡事故。因此,每个车站的停站时间应根据年平均客流量进行初步限制,为每个车站做出参考的停站时间范围,且停站时间要求为5 s的整倍数。设车站编号为1,2,3,…,i,…,N,则每个车站对应的停站时间为D1,D2,D3,…,Di,…,DN。 第i个车站的停站时间下限为Di,min,停站时间上限为Di,max,则每个车站的停站时间约束为:
副总负责人/Deputy General Commissioner: Noura Al Sayeh建筑设计/Architect: Studio Anne Holtrop
景观设计/Landscape Architect: Anouk Vogel
景观工程/Landscape Engineer: Francien Van Kempen
结构工程/Structural Engineers: Gilbert Van Der Lee, Mario Monotti
意大利当地建筑设计/Local Architect in Italy: SCE projects总承包/Contractor: Restaura SRL
时尚设计/Fashion Designer: Hind Matar
食物创意总监/Creative Director for Food: Narise Kambar
平面及标识设计/Graphic Design and Signage: Mevis & Van Deursen
网页及程序设计/Website Design and Programming: Mevis & Van Deursen with Paul Bernhard
家具设计/Furniture Design: Muller Van Severen
电影装置/Film Installation: Armin Linke Giulia Bruno, Giuseppe Ielasi
电影颜色校准及后期制作/Film Color Correction and Film Postproduction: Giulia Bruno
声音后期制作及装置/Sound Postproduction and Sound Installation: Giuseppe Ielasi, Attila Faravelli, Nicola Ratti
调研协调/Research Coordination: Sarah Poppel, Arianna Visani
技术服务/Technical Service: Daniele Milani, Calembour; Neither Sound Design
考古策展人/Archaeology Curator: Dr. Nadine Boksmati Mounting ICPM
摄影/Photos: Iwan Baan(fig.5,7,10,11,12), Armin Linke and Giulia Bruno(fig.1,2)
评论
苏丹:巴林馆的建筑和园林是相互限定并紧密交织的两种空间形态,是自然和人工两种语言并存,控制与释放两个不同诠释世界观的途径并行的有机整体。设计者选择了一种能够统合二者的独特方式——使用图案来暗喻世界的矛盾与复杂性。这个迷宫一般的花园反而为我们揭示了一个神奇的谜底,即图案本来就是富于空间感的一种想象。阿拉伯的传统文化中图案繁复而又缜密,这些构图严谨的图形或许就是空间逻辑性的一种投射,一种寻求视觉和空间体验、迷惑和明晰之间的平衡的思维方式。巴林馆的空间从这种图形上浮现而成,为我们还原了那种隐藏起来的文化密码。
范路:巴林馆以清晰的构成逻辑,造就了一个人工融合自然的神秘花园。从平面上看,来自某个考古遗址的“器物碎片”拼成了简洁的长方形。其中缺失几块,但可以用“绿色”填补。站在地面感知,这些“碎片”又拼出了游廊和景框构成的迷宫。迷宫属于未来,其间的花园却来自久远的过去。此时,迷宫花园化为观者的第一千零二夜之梦。

12 内景/Interior view
Comments
SU Dan: The architecture and gardens of Bahrain Pavilion are two spatial existences that are interconfined and yet closely interweaved. They are the coexistence of both natural and artificial languages, they make up an organic whole that controls and releases two different interpretations of values and approaches. The architect chose one unique way to unify both-by using patterns to imply the contradiction and complexity of the world. However this maze-like garden revealed an answer to the riddle-the pattern per se is an imagination full of spatial quality. In the traditional Arabian culture, patterns are rich of complication and intricacy. These rigorous compositions can be seen as a projection to the logics of space, and a way of thinking that seeks the visual/spatial experiences and the balance between puzzles and clarity. The spaces within the Bahrain Pavilion emerged from these patterns, and restored for us the cultural cipher that was long hidden.
FAN Lu: The Bahrain Pavilion can be regarded as a kind of geometric structure with logical clarity, and at the same time as a mysterious garden with high integration of artifacts and natural elements. In the plan, the elemental pieces seem as if they were "fragments" from certain archeological site and, together with some "green pieces", could form a simplified rectangle. In perspective view, those elements are assembled into a labyrinth consisted of galleries and picture frames. The labyrinth belongs to the future, while gardens in it are from the distant past. Then in this maze garden, the visitors feel like wandering in a contemporary Arabian myth.

