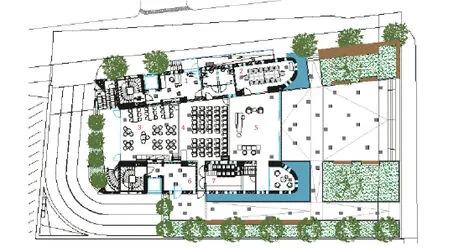“白墙”,尼科西亚,塞浦路斯
“白墙”,尼科西亚,塞浦路斯
建筑设计:让·努维尔建筑事务所
Architects: Ateliers Jean Nouvel
这座标志性的大厦位于尼科西亚中心,紧邻埃莱夫塞里娅广场。让·努维尔的设计使它改变了尼科西亚的城市天际线。设计方案包括10层公寓、6层办公楼和2层商业区。它的纵向特征与中世纪的城墙和老城周围护城河的横向特征构成了这座建筑一连串反转效果的舞台。未来,这座67m高的建筑将成为城市的终极地标。
在南立面上,一处垂直景观覆盖了建筑约80%的立面。这种不同凡响的活的环境就像天然的“遮阳板”。这些植物将是调节阳光的天然屏障:夏天避免阳光直射公寓和办公楼,冬天又能带来充足的日照。这种“活的立面”适于各种塞浦路斯攀缘植物的生长,并会随四季的往复不断变幻。此外,400岁的古橄榄树使这一垂直景观延展到建筑的周边。它还与附近的城市公园连接在一起,融入城市的风景。
公寓和办公楼上有室内外凉台,将生活空间延伸到室外,让人充分享受尼科西亚温和的气候。在北立面上,伸出的凉亭让公园的美景和城市天际线尽收眼底。一座座叠落的平台和大阳台折射出地中海气候的影响和享受户外时光的乐趣。东西立面上,凉台从块状混凝土墙面上挑出,使居民和办公人员免受噪音、风雨和酷日的影响。
厚重的墙面被无数随意排列的洞口打破。有的带玻璃,也有的不带——尤其是花园中的洞口。室内外空间是按照太阳一天中的位置根据光影的变化确定的。0.4m×0.4m的洞口和窗户凑在一起,为室内外营造出独一无二的观赏面。到了夜晚,墙面又成了映射居民生活的大屏幕,更突出了立面的随意效果。
这一项目将使景观与大厦的融合达到一个新的高度,并为尼科西亚创造出象征城市未来的新地标。□(尚晋 译)

1-3 外景/Exterior views
项目信息/Credits and Data
地址/Adresse: The White Walls(Tower 25),Stasinou 6,1065,Nicosia,Cyprus
客户/Client: Nice Day Developments
当地合作建筑设计/Local Collaborating Architects: Takis Sophocleous Architects(Anastasia Koumoulidou,Demetris Sophocleous)
顾问/Advisor: Emmanuel Blamont
项目负责人/Project Leaders: 概念设计/Concept design: Philippe Papy; 调研与施工/Studies and construction: Elisabeth Kather
建筑设计/Architects: Sony Devabhaktuni,Nobuo Yoshida
由图3可知,在加热温度为540 ℃退火时,不同保温时间的铜管显微组织所呈现的晶粒尺寸比460℃和500℃所对应的晶粒尺寸更大,并且在不同保温时间内都出现了较为粗大晶粒,其晶粒尺寸大约为50μm,如图3中G、H、I、J所示。
计算机渲染/Computer Renderings: José Miguel Pomares
工程设计/Engineers: 结构/Structure: L.Kyriacou; 机械、电气、管道、消防/Mechanical,electrical,plumbing,fire: Mitsides Samouhl & Parntners; 工程造价/Quantity surveyor: Nicolaou & Konnides
功能/Program: 零售、公寓(6层)、办公(10层)/ Retail,apartment(6 levels),ofce(10 levels)
层数/Number of Floors: 16
高度/Height: 67m
建筑使用面积/Usable Floor Area: 6739m2
总建筑面积/Gross Floor Area: 10,000m2
预算/Budget: €25,445,000(施工花费/Construction cost:€11,500,000)
造价/Cost: €1700/m2
设计时间/Design Period: 2003-2006
建造时间/Construction Period: 2007-2015
摄影/Photos: Yiorgis Yerolymbos(Nice Day Developments)


The iconic tower designed by Jean Nouvel at the center of Nicosia,next to Eleftheria Square transforms the city silhouette of Nicosia.The program includes 10-story residential apartments,a 6-story office space and a 2-story retail area.This verticality in relation to the horizontality of the medieval walls and the moat that enclose the old part of the city sets the stage for a series of inversions that are characteristic of the building.The 67-meter-high building will be the culminating landmark of the city.
On the south façade a vertical landscape covers approximately 80% of the building's façade area.This exceptional living environment is working like a natural "brise soleil".The plants will act as a natural sun control shielding the apartments and the ofces from direct sun during summer while admitting a maximum of sunlight in winter.This "living "façade" supports a variety of Cypriote climbing and spreading plants and will be continually transformed by the cyclic movements of the different seasons.400 years old olive trees continue this vertical landscape on the perimeter of the building.It creates the link to the adjacent urban park and gets a part of the scenery of the city.
The apartments and office feature indoor/ outdoor loggias that extend the living space outside to take maximum advantage of Nicosia's temperate climate.On the north façade,the loggias extend out to take maximum advantage of views toward the park and the city skyline.A series of cascading terraces and large balconies acknowledge the Mediterranean climate and the significance of spending time outside.On the east and west façade the loggias extend in from the pixelated concrete walls façade to protect residents and ofce occupiers from noise,wind and sun.
Punctured by a random array of openings,sometimes glazed sometimes left open,especially in the garden areas,the massiveness of the walls is negated by the numerous perforations.Interesting shadow games determine the exterior and interior space in relation to different sun position of the day.An accumulation of voids and windows shaped by a size of 0.40m × 0.40m creates a unique screen image from the outside and inside point of view.At night the wall as a giant screen is pronouncing the inhabitants light needs and strengthen even more the random system of the façade.
On the top two floors of the tower,a duplex apartment is organized around a central court-yard inspired by the Cypriot traditional architecture.Three large shades protect the apartments from the summer sun and emphasize the view unto the sky.
The project will push the integration of landscape and tower architecture to a new level and offer Nicosia a new architectural icon that symbolizes the city's future.□
The White Walls,Nicosia,Cyprus,2015

4 外景/Exterior view

5.6 剖面/Sections

7 首层平面/Floor 0 plan1-办公区入口大厅/Entrance lobby for the ofces 2-会议室/Meeting room 3-餐厅/Kitchen area 4-培训室/Training area 5-接待处/Reception area6-公寓入口大厅/Entrance lobby for the apartments 7-储藏室/Storage

8 三层平面/Floor 2 plan

9 十层平面/Floor 9 plan


10.11 内景/Interior views

