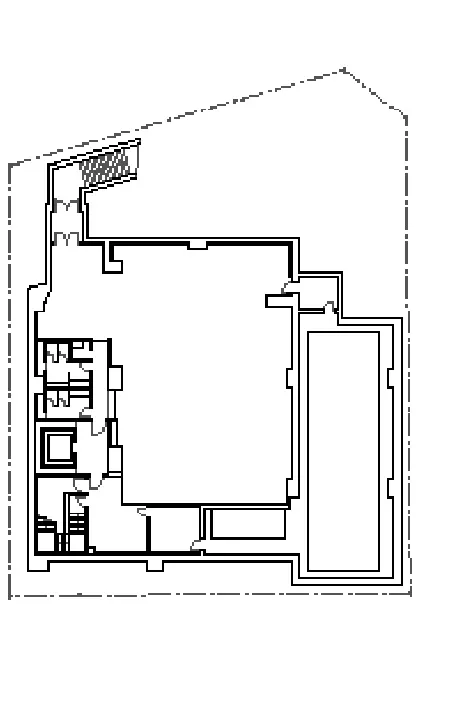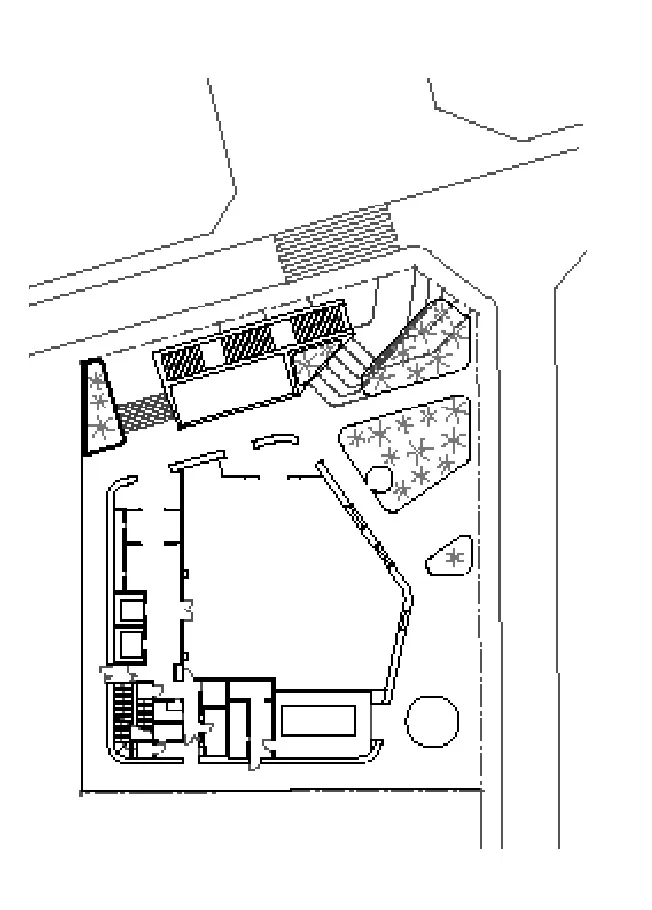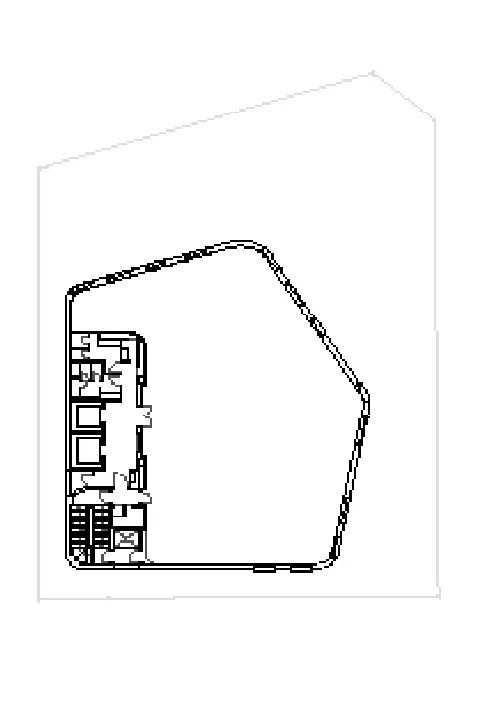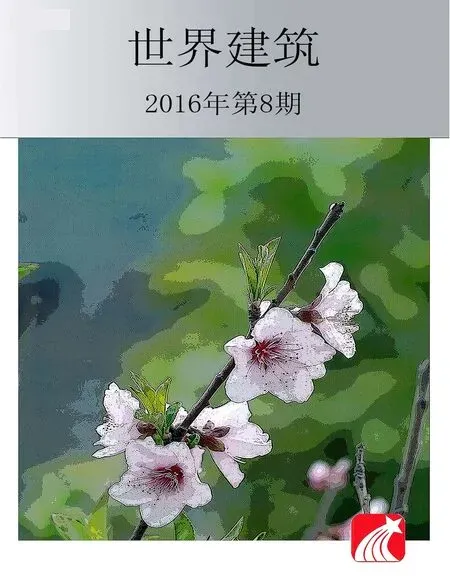SIA青山大楼,东京,日本
SIA青山大楼,东京,日本
建筑设计:青木淳建筑计划事务所
Architects: Jun Aoki & Associates
SIA青山大楼是一座用于出租的高层办公楼,位于集聚了日益增多的品牌店铺及涩谷站的表参道商业区中心。区域内混合并置着许多住宅与办公地块。因此,这座建筑在设计时并未把自身归于这两种类型的任何一种之中;一座高塔般的庞然大物,有着无缝衔接的光洁表皮。建筑本身高64m,自地面层算起共有9层,天花板高度相对较高,达4.9m。正因如此,尽管开窗面积被尽量减小,仍然能够获得充足的自然光,甚至连空间最深处也能持续得到日照。建筑当中共使用了7种不同类型的窗户,分别为边长1.15m、1.45m、1.6m、1.75m、1.9m、2.05m和2.2m的正方形。这些窗被有序地布置,同时也显现出一种无序性,正如同一张试图做到尽可能精确的手绘草图。□(陈茜 译)
项目信息/Credits and Data
场地位置/Location: 日本东京涉谷/Shibuya-ku,Tokyo,Japan
结构设计/Structural Design: KANEBAKO STRUCTURAL ENGINEERS(Master Plan); KAJIMA DESIGN(Preliminary Design and Execution Design)
设备设计/Facility Design: P.T.Morimura & Associates,LTD(Master Plan); KAJIMA DESIGN(Preliminary Design and Execution Design)
总承包商/General Constructors: KAJIMA CORPORATION主要功能/Principal Use: 办公/Ofce
场地面积/Site Area: 1130.58m2
建筑占地面积/Building Area: 515.51m2
建筑面积/Total Floor Area: 4946.02m2
层数/Number of Stories: 地下1层,地上9层/B1,9F
结构类型/Structure: RC+S
设计时间/Design Period: 2006.01-2006.09
施工时间/Construction Period: 2006.11-2008.04
摄影/Photos: 阿野太一/Daici Ano

1 地下一层平面/Floor -1 plan

2 首层平面/Floor 0 plan

3 二至九层平面/Floor 1-8 plan

4 立面/Elevation

5 外景/Exterior view

6 外景/Exterior view

7 内景/Interior view

8 配筋详图/Bar arrangement detail
The SIA Aoyama Building is a high-rise office for rent that stands in the middle of the commercial district Omotesando,which houses increasing numbers of brand boutiques,as well as the terminal rail station Shibuya.The area contains a mix of residential and office blocks.Therefore,a building was designed that does not classify into either of those categories; a tower-like monolith with a seamless smooth surface.The building itself is 64m high,but consists of 9 stories from the ground floor,with a relatively high ceiling reaching 4.9m.As a result,even with a minimized window area,sufcient natural light fows consistently to the full depth of the building.There are 7 types of windows,each quadrate with sides of 1.15m,1.45m,1.6m,1.75m,1.9m,2.05m and 2.2m.They are placed methodologically,but at the same time in disarray,like a freehand drawing intended to be as accurate as possible.□
SIA Aoyama Building,Tokyo,Japan,2008

9 内景/Interior view

