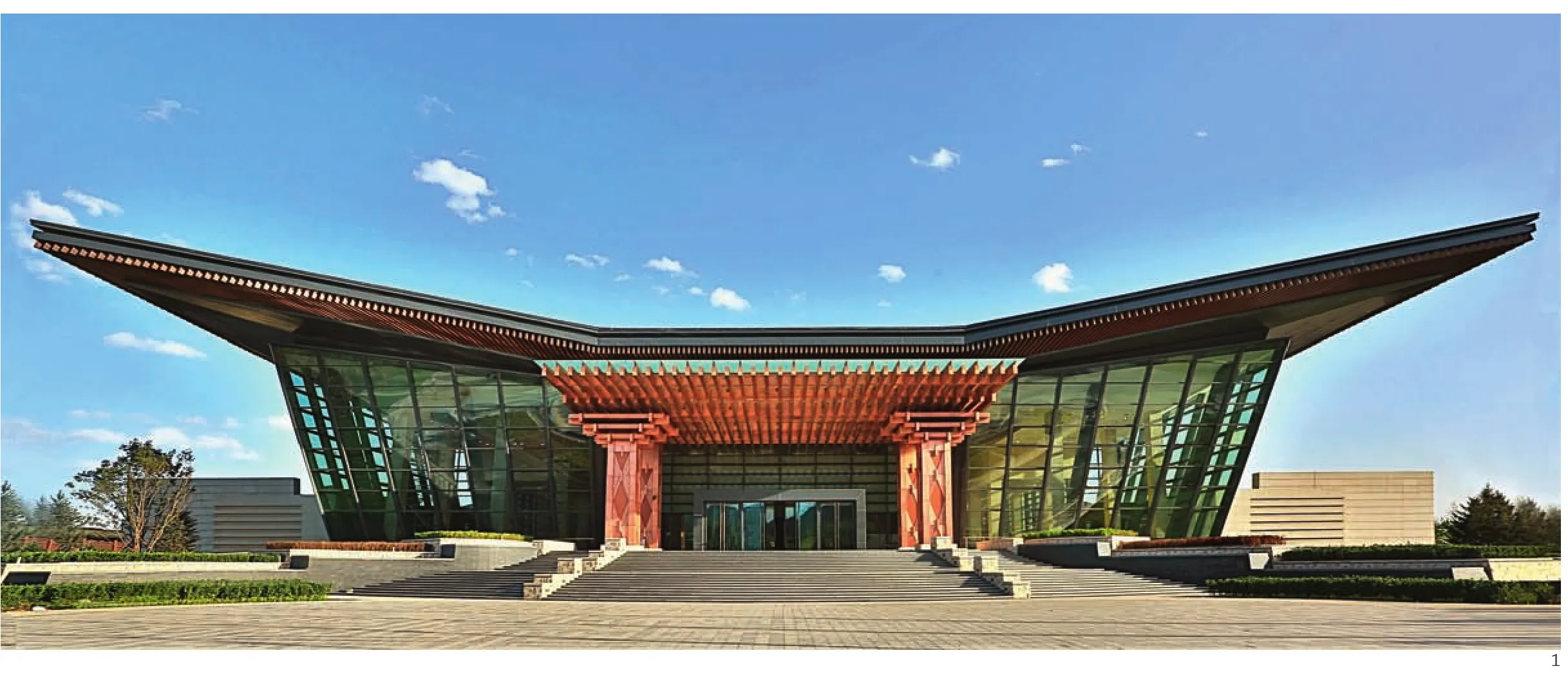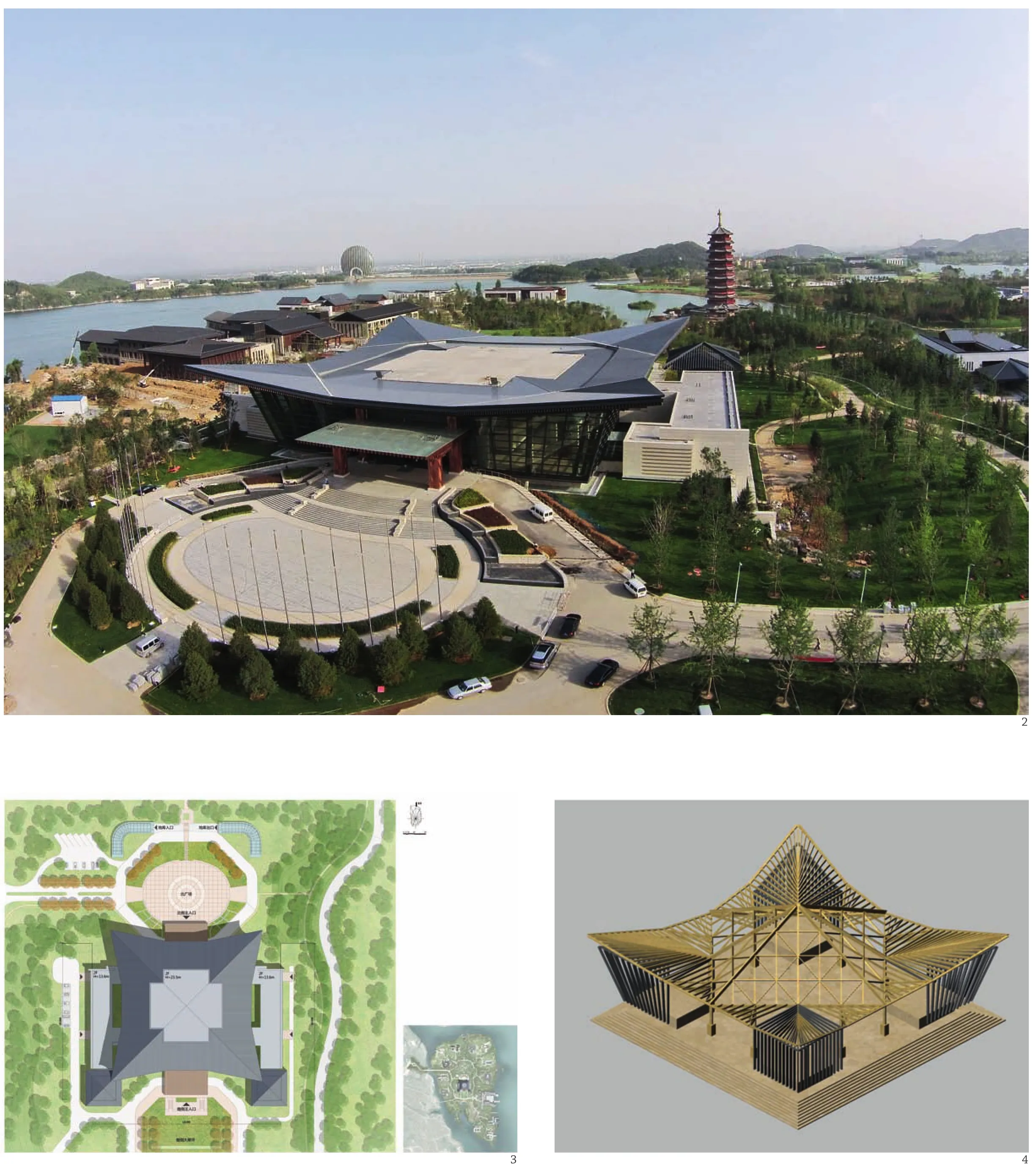雁栖湖国际会议中心,北京,中国
建筑设计:刘方磊
雁栖湖国际会议中心,北京,中国
建筑设计:刘方磊
本工程位于北京怀柔雁栖湖国际会都核心区雁栖湖半岛中央,由主楼和东西配楼共同组成。建筑与地形的扣合,利用现状地形南北的6m高差,将建筑卧进地形之中,建筑仿佛从大地中生长出来。
总平面设计采取正南北朝向,与现有山水环境形成对位呼应,尽可能保护并梳理现有的生态环境。在争取景观的最大化效果的前提下,组织会议中心及宴会的人员外部流线及外部空间。
一层宴会厅、二层会议厅的垂直叠加式布局,南一层北二层门厅通过两侧扶梯连接,公共空间采取垂直交通与水平交通两者适当合一,考虑设计南北大堂最短的交通流线。
平面采用中国传统图案“九宫格”为空间组织的依托,组织功能布局,融汇和谐与多元共存。平面布局从传统建筑诸如地坛、故宫午门及保和殿、北海小西天中提取灵感。空间格局强调体现国家礼仪以及大国风范。
飞檐为中国建筑民族风格的重要表现之一,通过檐部上的这种特殊处理和创造,不但扩大了采光面、有利于排泄雨水,而且增添了建筑物向上的动感,仿佛是一种气将屋檐向上托举,建筑群中层层叠叠的飞檐更是营造出壮观的气势和中国古建筑特有的飞动轻快的韵味。
This project is located in the central area of the Peninsula of Yanqi Lake which is the core area of Yanqi Lake International Conference Centre. The project includes a main building and subsidiary buildings on east and west side. Combining with the landform, the building lies into the land by the 6m dispersion from south to north, which makes the building growing from the earth.
Considering Feng Shui, the axes of the project is oriented north-south. This project focuses on the relation with the existing environment and analyze the situation and altitude of the site to protect ecological environment as much as possible. On the premise of maximizing the e ff ect for landscape, the external space and flow line are designed for the sta ff of conference centre and banquet.
The banquet hall on the first floor and conference hall on the second floor are stacked vertically, meanwhile the lobby of fi rst fl oor on the south and the lobby of second floor on the north are connected by escalators. The shortest traffic fl ow line is created between the lobby on south and north by combining vertical and horizontal transport in public space.
The plan is based on Chinese traditional pattern "Jiugongge" which is a nine-square layout meaning multiple symbiosis harmoniously. Inspired by the Temple of Haven and the Forbidden City, the layout of the project emphasizes Chinese national ritual.
The corner of Chinese traditional roof looks like a bird spreading its wings, which is called upturned eaves. It is an outstanding feature of Chinese traditional architecture. Upturned eaves increase the room's natural lighting with advantage for roof drainage. The outline of the eaves is dynamic like a power lifts the roof upward into the sky. In building group, the folds of traditional eaves create a spectacular momentum and lively scenery.
项目信息/Credits and Data
设计团队/Design Team: 金卫钧,回炜炜,李志东,乔群英,姚赤飚/JIN Weijun, HUI Weiwei, LI Zhidong, QIAO Qunying, YAO Chibiao
建筑面积/Floor Area: 45,000m2
建成时间/Completion: 2013.11
Beijing Yanqi Lake International Convention Centre, Beijing, China, 2013
Architects: LIU Fanglei

1 外景/Exterior view

2 鸟瞰/Aerial view3 总平面/Site plan4 概念模型/Conceptual model

