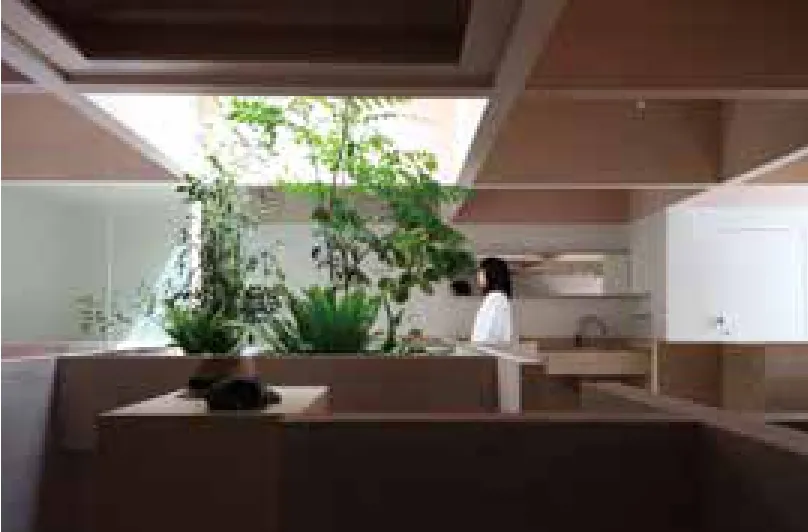House in Hanekita, Japan 在 Hanekita 的房子,日本
设计公司:佐佐木腾敏建筑设计事务所 / Katsutoshi Sasaki + Associates(日本)
House in Hanekita, Japan 在 Hanekita 的房子,日本
设计公司:佐佐木腾敏建筑设计事务所 / Katsutoshi Sasaki + Associates(日本)
日本建筑师佐佐木腾敏想出了一个聪明的办法在两层高的住宅里划出13个房间,让一家两代人能同住一屋。屋内几乎无窗,为善用仅余的自然光,建筑师在上层筑起及腰的矮墙,分隔不同的活动空间。屋内无梁柱,视觉上无阻碍,增强空间感。这个划分空间的方法,让人站起来时感觉寛躺,坐下时又有一定的私隐度。各有房间依间隔而建,但中间仍然留有一定缓冲空间,以便日后孩子长大后作改动。
Japanese architect Katsutoshi Sasaki came up with a brilliant solution to create 13 rooms in a twostorey house for intergenerational living. In the mostly windowless house, waist-high partitions divide up the top floor, framing different activities without cutting off the scarce light entering the residence. Pillar-less space removes visual obstruction and enhances a sense of space. The arrangement creates a space which appears to be open when a person stands up but simultaneously give privacy when that person sits down. All residential rooms lie along the grids, but the designer also left buffering space for fl exibility, in case the floor plan needs further modification as the children grow up.








