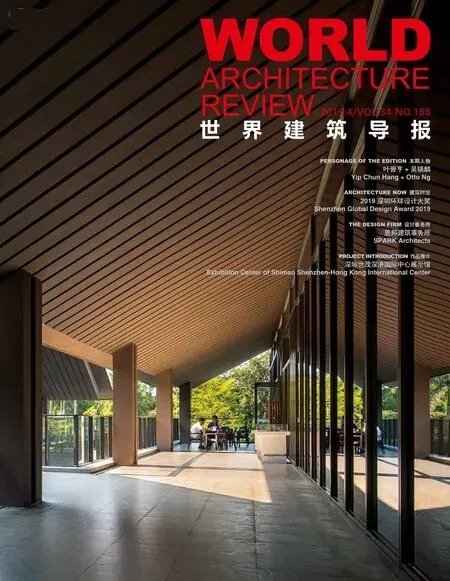招商局蛇口展示中心
设计单位: 艾奕康设计与咨询(深圳)有限公司
建设单位:招商蛇口
主持建筑师:钟兵
设计团队:张松、蔡龙、修伟
室内:杨振茂、张震、魏林
景观:Lee Park、曹真
结构:王国安、常非、刘玉珂
暖通:王春霞
电气:张珍、阳嵩
给排水: 陈劲松、夏俊涛
AECOM分包 照明顾问:深圳市凯明电气照明有限公司:谭冬良 邝志斌
AECOM分包 幕墙顾问:深圳市中筑空间幕墙工程设计有限公司:杨四海张炳华 欧日昌
AECOM与展厅设计合作单位:深圳市艺博堂环境艺术工程设计有限公司 :陈婷婷
摄影:张学涛
Architect:AECOM
Client: China Merchants Shekou Industrial Zone Holdings Co., Ltd
Principal Architect:Zhong Bing
Design team:Zhangsong,Cailong,Xiu Wei
Interior Design:Yang Zhenmao, Zhang Zhen, Wei Lin
Structural Design:Wang Guoan, Chang Fei, Liu Yuke
Landscape Design:Lee Park, Cao Zhen
Heating and Ventilation:Wang Chunxia
Electrical Engineering:Zhang Zhen, Yang Song
Water Supply and Drainage:Chen Jinsong, Xia Juntao
Subcontract Light Consult:KMSPRING Ltd. Tan Dongliang, Kuang Zhibin
Subcontract Curtain Wall Consult:CBSPACE Ltd. Yang Sihai, Zhang
Binghua, Ou Richang
Exhibition Design Collaboration:Shenzhen Yi Bo Tong Environmental Art
Engineering Design Ltd. Chen Tingting
Photographs:Zhang Xuetao
蛇口之心
蛇口是深圳的起点,蛇口港是蛇口的原点。三十年后“蛇口再出发”让这里变成蛇口自贸区的核心,招商蛇口展示中心落位于此,设计呼应此处特有的 “山海之城” 的地理人文特征成为必然,既要唤醒对过去的记忆,又能激起对未来的憧憬。
三组曲面+三个窗口
“三叶螺旋桨”式的总图,是一种应对策略。由此形成三组70m长的柔和曲面和三个27m*18m的超尺度窗口。曲面分别对应“赤湾山”,“微波山“ ,深圳湾及在建的”蛇口邮轮母港”; 窗口则分别眺望“蛇口港“,”赤湾港”,及“大南山公园”。这种充满蛇口地域特征的定位系统,让“观”与”被观“产生视线的连续性与清晰的场所感。
漂浮+扭转
坐落在填海地上,周围尽是待建空地。所以将建筑的主空间抬升至6m高处,视线豁然开朗,海上游轮与山间绿树尽收。空中出挑带来的阴影区,为亚热带强烈阳光下活动的人群提供庇荫。形态上的扭动带来交汇处的流动曲线,玻璃与钢构成的建筑体量因此更加轻盈而有动感。
暗盒展厅+透明边庭
作为展示空间,三组双层的暗盒空间围绕三层通高的核心中庭展开。随自上而下的参观动线,运用多种高技术的虚拟影像和模型图片,有序地展示蛇口历史,现在,以及未来。而穿梭其间的参观者,可信步踏足三组由玻璃百叶构成的曲线边庭中。远眺山海,追忆城市基因;近观太子湾,直视“拔地而起”的成长现实。这种“内”与“外”的穿插,“屏蔽”与“透明”的对比,让“虚拟”与“现实”得以转换,让“时间”与”空间“ 得以交错。产生多维度的丰富体验。而边庭向上翻转至屋顶,形成视野极佳的空中花园的顶盖。材质上,展厅以暗红色面砖和蚀刻铜板暗示其历史感,边庭以彩釉玻璃提示其未来性。远观时这两种材质相互融合呼应,冷暖相宜。
二维构件+三维效果
作为临时性建筑,玻璃与钢结构是最环保的选择,设计尝试使用扭转的方式去打破边庭”墙“与”顶“的界限,而将视线引向空中。同时形成具有独特性的如海浪般的曲线轮廓。这种三维效果,则以成本可控的二维构件完成。团队经过精准的三维模型的分析和优化,最终运用90种不同长度,合计270根主龙骨(总长达3645m),和1800种(优化后减至420种)矩形玻璃(总量6300片),完成了这种曲中见直,柔中带刚的三维空间构造。
设计整合+快速实施
具有蛇口特色的时效性,业主要求从开始设计到完成建造在10个月之内。因此,精准设计与高效整合成为要点,采用设计总承包成为必然。AECOM团队凭借多专业整合的能力,承担了该项目的建筑,景观,室内全程设计,同时协调展示,灯光,幕墙等专业设计,以极强的实操能力,完成了这个”不可能完成“的任务,展示了整合资源带来的效率。


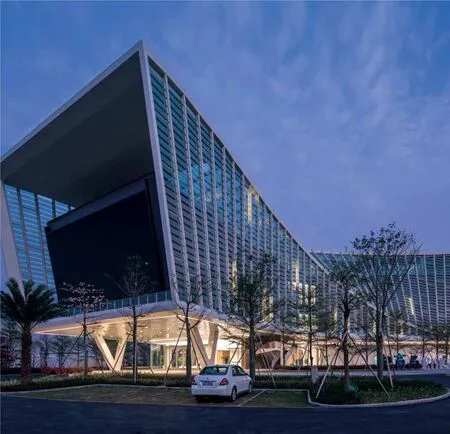

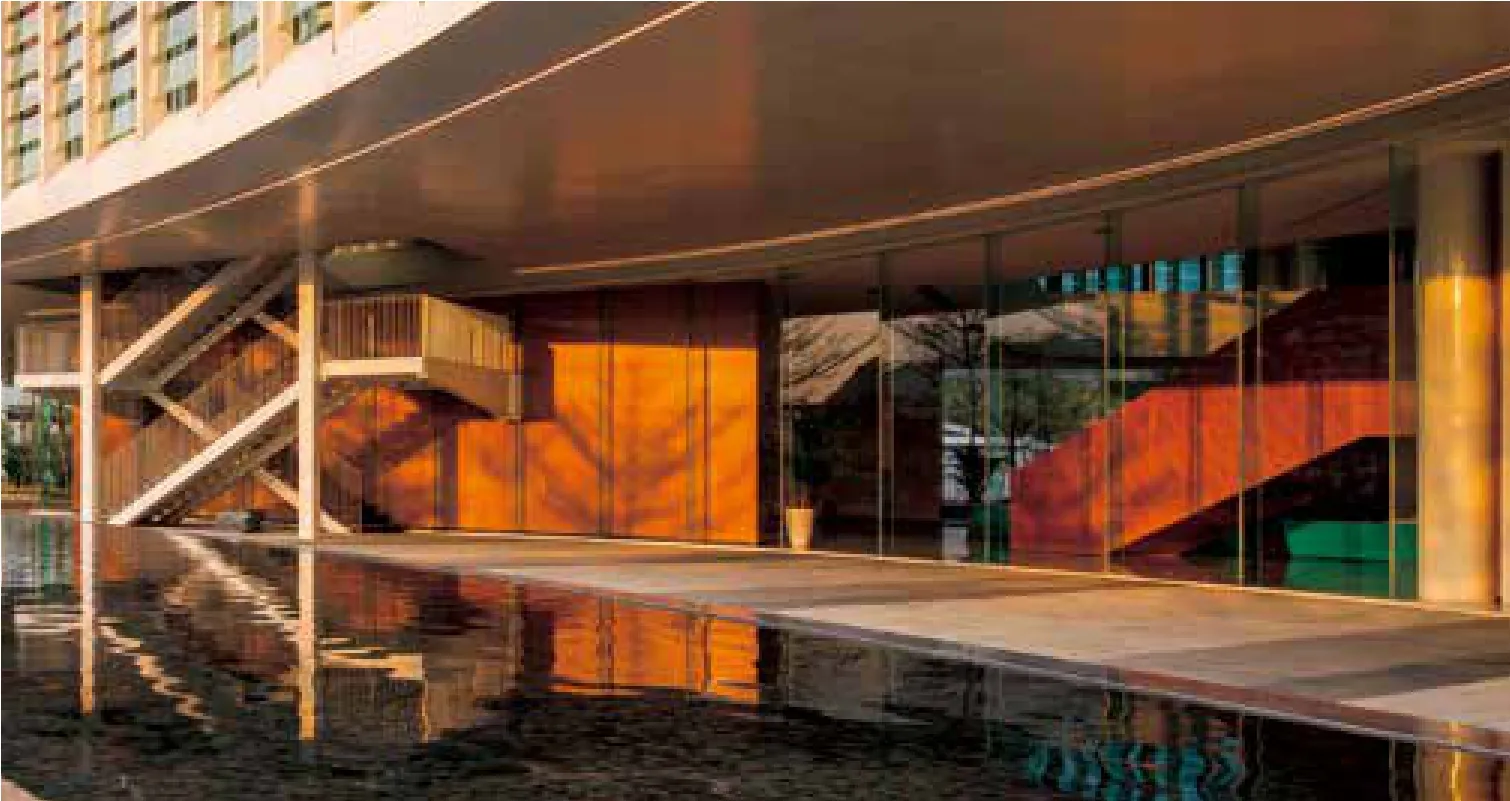
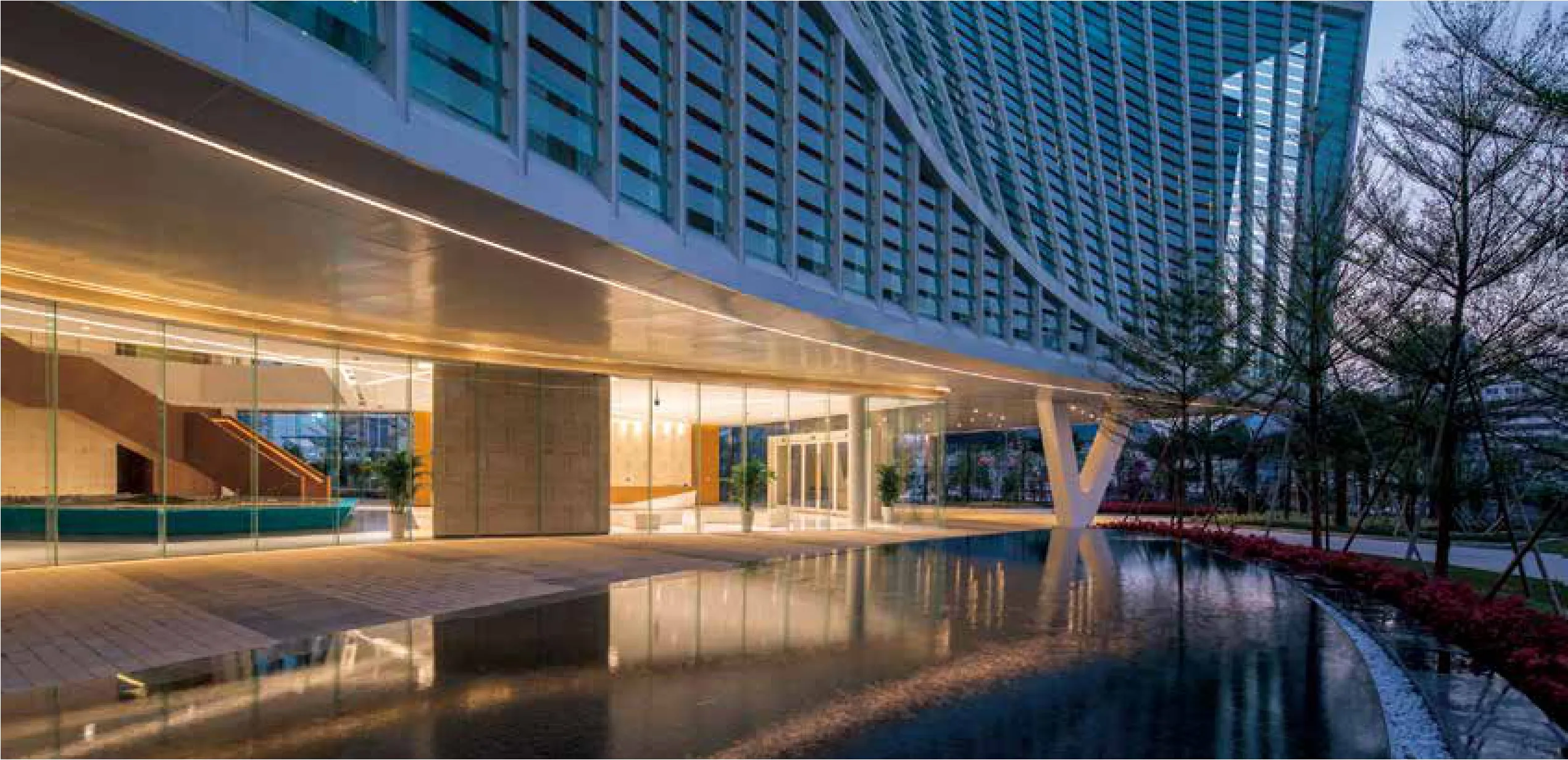
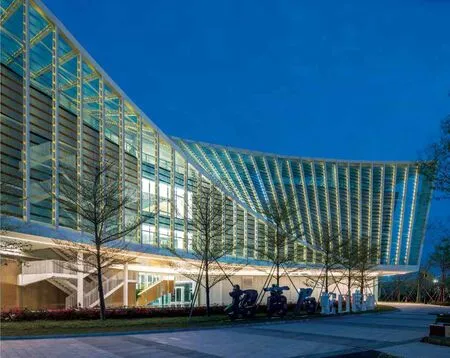
Heart of Shekou
Prince Bay Marketing Exhibition Centre is located at Shekou Harbor which was the anchor of Shekou in the past years. Meanwhile, Shekou was also the place where Shenzhen Economic Reform first started. Recently, the "Shekou Starting Again Plan"makes the harbor the heart of Shekou FTA. In order to respond to Shekou's unique geographical and cultural characteristics, the design of the exhibition center needs not only to represent the past but also to reveal the future at the same time.
Three Sets of Surfaces +Three Windows
The design concept is based on the shape of a “three-blade propeller”, which comes out of three sets of 70 meters smooth surfaces and three super-scale windows. The three surfaces represent Chiwan Hill, Weibo Hill and Shenzhen Bay respectively, while the three windows open to Shekou Bay, Chiwan Bay, and Dananshan Park.The design of the orientation of the surfaces and windows guides a tour of the famous spots of Shekou and makes sight consistency and clear sense of space.
Floating + Twisted
Located in the reclaimed land, the site is surrounded by open space to be built. By raising the main space of the building to 6 meters high, sight suddenly opens up with sea cruises and mountain trees come into sight. Air overhangs bring shaded areas for the crowd from strong subtropical sunlight.Moreover, twisted shape makes flow curves at the interchange, and building volume made of glass and steel, consequently, becomes lighter and more dynamic.
Exhibition Halls + Transparent Side Court
Three double-layer exhibition spaces are built around three stories high atrium. With the top to down visiting route, a variety of high-tech virtual images and the model images are presented,displaying Shekou's history, present, and future.The Edge of the side court flit up to the roof, forming a cover for the “hanging garden” with fantastic sight view. The material of the exhibition hall including dark red brick and etching copper implies the history, while the glazed glass of the side atrium suggests futurity. Merging these two materials at a distance echo a balance of warm and cold.
2D construction for 3D effect
For a temporary building, glass and steelare the most environmental-friendly materials. The design applies “twist and turn” to the geometry in order to break the boundary between "wall" and "roof",thus guides viewers' sight towards sky. Meanwhile,it forms an elegant wave-like curved profile,symbolizing influence of harbor culture. To realize the ideal 3D effect under budget, the team came out a solution of breaking the structure into 2D parts.By accurate 3D model optimizing and analysis, 270 main keels with 90 different lengths (total length 3645m), and 6300 pieces of rectangle glass with 1800 (optimized to 420) sizes ultimately realize the elegant yet powerful shape.


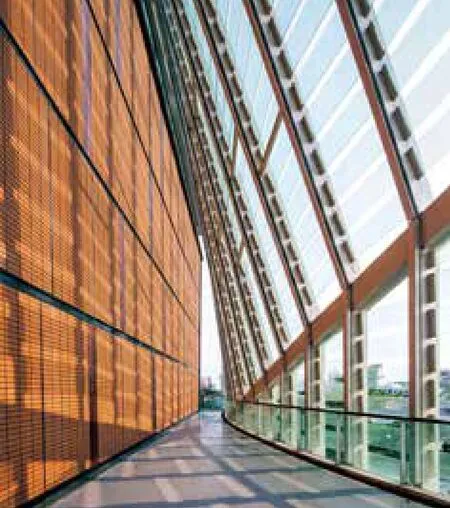
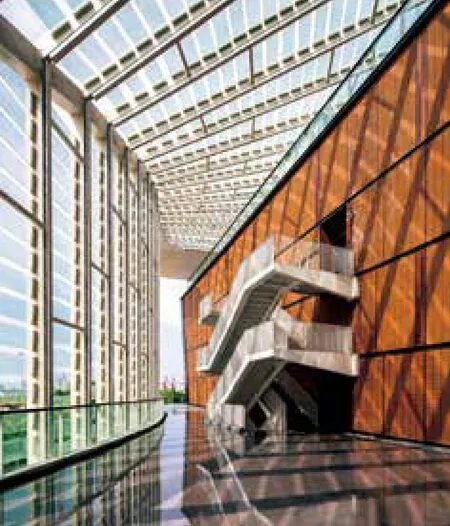
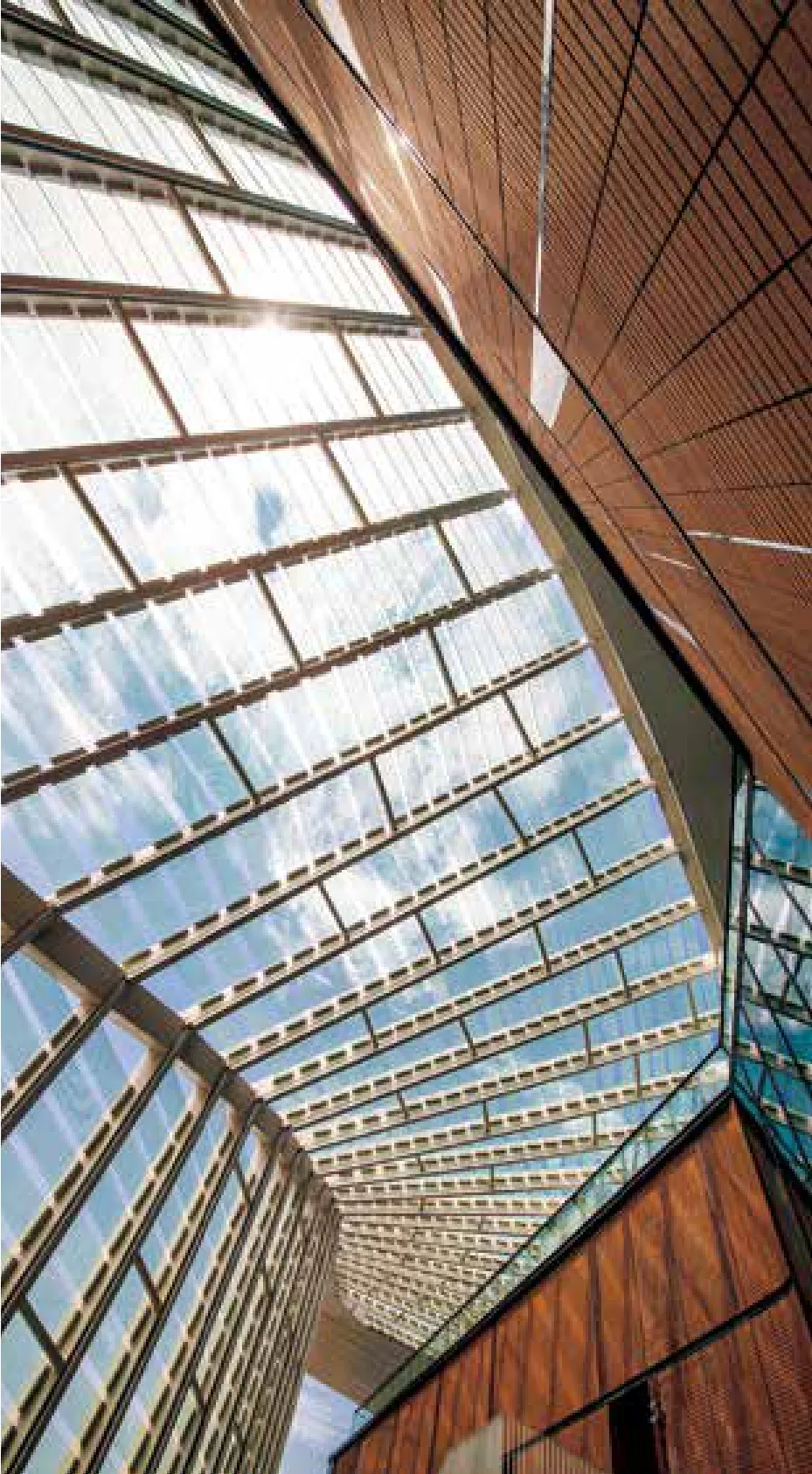
——致敬改革开放40年》

