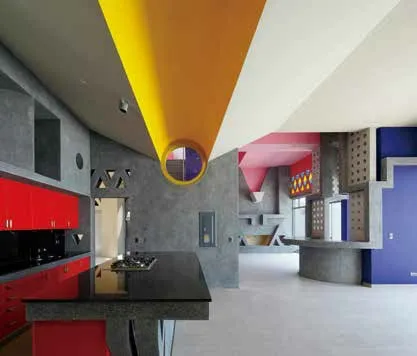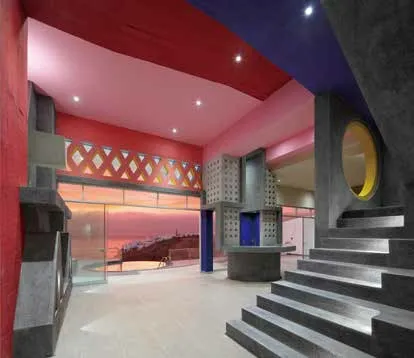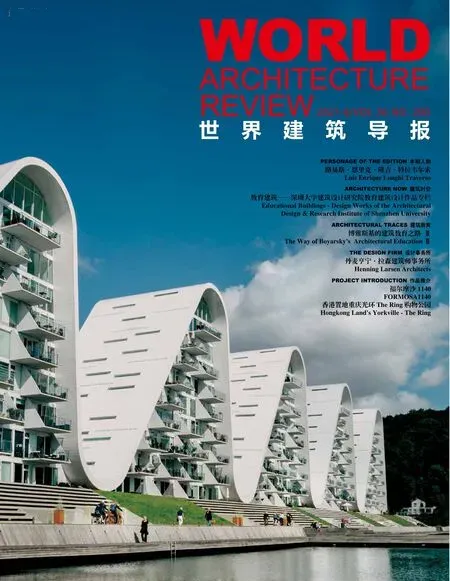帕查卡马克山庄秘鲁,利马,杰托萨-帕查卡马克
设计单位:隆吉建筑师事务所
主持设计师:路易斯·隆吉
设计团队:Veronica Schereibeis,Carla Tamariz,Christian Böttger
施工单位:隆吉建筑师事务所,Héctor Suasnabar
监理:隆吉建筑师事务所
场地面积:3 800 平方米
建筑面积:480 平方米
功能:独立住宅
摄影:CHOlon摄影,Elsa Ramirez,Juan Solano
Architect:Longhi Architects
Principal in charge:Luis Longhi
Project Team:Veronica Schereibeis,Carla Tamariz,Christian Böttger
Construction:Longhi Architects/Héctor Suasnabar
Supervision:Longhi Architects
Site area:3 800 m2
Built area:480 m2
Program:Single House
Photography:CHOlon Photography,Elsa Ramirez,Juan Solano
在参观过秘鲁特鲁希略(Trujillo Peru)昌昌城(Chan Chan)考古遗址之后,总让我忍不住时常回味这座前哥伦布时期建筑的细节。我常想,在当时,空间的概念是如何与其文化的表现形式相结合的。奇穆渔民渔网的浮雕随处可见,这吸引了我全部的注意力,因为我知道,在某个时候,我会把这类元素用在我的某个作品中。终于机会来了,一位客户全权的信任让我有机会完全自主设计他的海边住宅。他渴望回到自己的国家度过生命最后的日子;这个房子很简单,只有一间卧室、一个酒吧间和一个车库,也许以后可能会将其改造成一个多种用途,拥有各自功能区域的房子。
这种设计理念就是利用网格化效果打造出海平面的感觉,客户知道我们是雕塑家之后,决定让我们将这个想法在他的房子上付诸实施。这个设计就像是将雕塑碎片拼接组合的过程,但也不仅仅是简单粗暴的拼接组合,例如:壁炉、楼梯、酒吧间和露台也可以做为家具功能使用,将整个内部空间贯穿统一成一个风格,而这种特定的风格正是我们想通过这座住宅表现出来的设计理念。
白色的墙体是为了符合海滩住宅对于外观颜色的要求,然而在住宅内部,我们通过大胆地使用跳跃的颜色来突出这一民族文化特色的典型性,同时将雕塑组合部分衬托的更加显著。
同样地,利用室内景观勾勒出大海的浩瀚和水面上产生的阴影效果,“捕梦网”的设计理念旨在创造一种特殊的海洋氛围,让你沉浸其中,尽享神秘与浪漫。
A visit to the archeological site of Chan Chan in Trujillo Peru allowed me to contemplate the details of this pre-Columbian architecture.How at that time the conception of space was aware of the manifestation of its culture.The network of earth that simulates the nets of the Chimú fishermen completely captured my attention as a fantastic way to represent the catchment of dreams,since themI knew that at some point I would use them in a project.The time finally arrived with the client and the perfect commission,a beach residence with total freedom for design.The client,a man who lives alone and with the desire to return to his country to spend his last years of life; the program,simple as having only one bedroom,a bar and a garage,which would later be transformed into a multipurpose along with all typical functional spaces of a house.
The concept is based on the sensation of a mesh that melts into the horizon of the sea,and the client aware that we are sculptors came to us to enjoy this idea.This is how the project is made up of a sum of sculptural fragments,which not only group together a part of the program,such as:the fireplace,staircase,bar and patio,but are also part of the furniture,assigning identity and style to the interiorspace,the latter hallmark of our architecture.
The white color of the exterior responds to the regulations of beach residences,however,inside a chromatic explosion typical of our culture accentuates and elevates the sculptural aspect of the composition to a glorious condition.
In the same way,the Interior views frame the vastness of the sea and the effect of the shadows generated on the surfaces,manifestation of the "dream catcher nets" create a special atmosphere that allows you to connect with the ocean,contemplating its divinity.


一层平面图 First plan
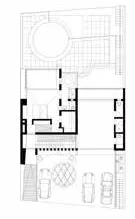
二层平面图 Second plan
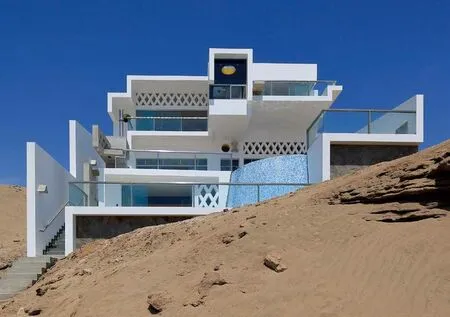

剖面图 Section
