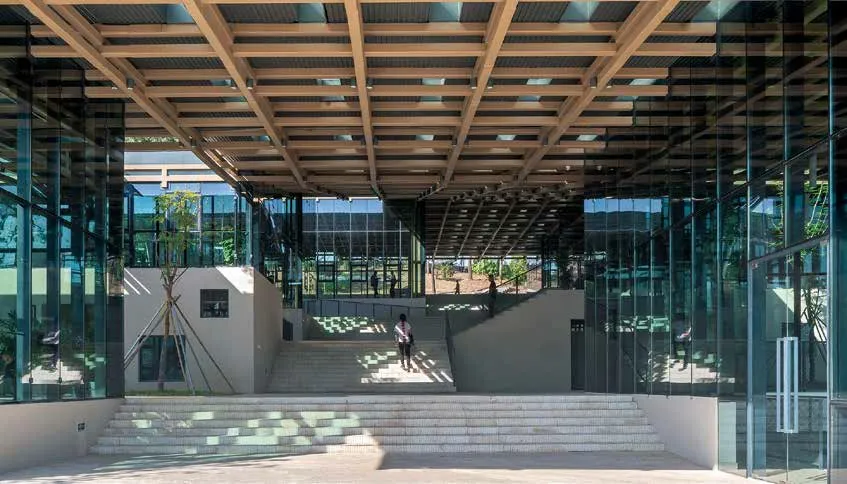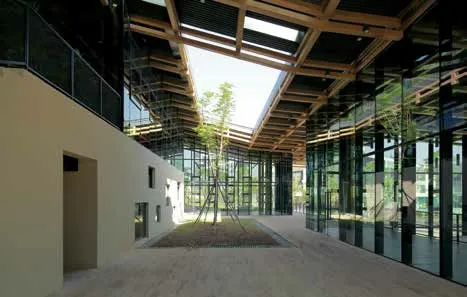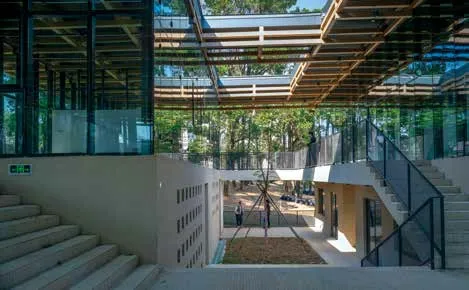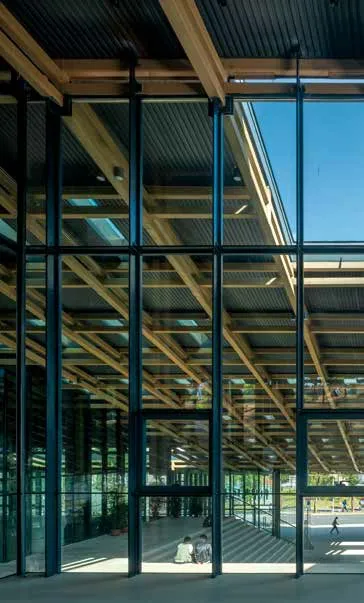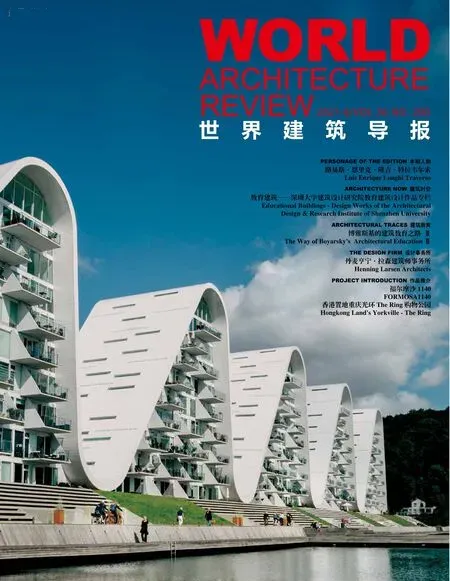深圳北理莫斯科大学学生活动中心
建设单位:深圳市建筑工务署工程管理中心
设计单位:深圳大学建筑设计研究院有限公司
主创设计:龚维敏
竣工时间:2019 年5 月
基地面积:2 000 平方米
建筑面积:2 685 平方米
设计团队:卢暘、梁茵、张赫、庄巧俐、肖煜、赖文威
2.挑花绣法:挑花也就是十字绣,是事先用油性笔在鞋垫面上画出细密的方格,或者直接按照布料的经纬纹路挑绣等距离、等长度的“×”形,众多的“×”形有规律地组合、排列成各种花纹图案,把底布的颜色留出来构成图案的外轮廓,具有典雅、规整、严密、简练、对称、棱角鲜明的特征。
结构专业:刘畅、吴震、刘强
设备专业:谢蓉、刘中平、王宏越、瞿雅琴、王伟方、王婷婷、甘水、王竟喆
Location:Longgang District,Shenzhen
Client:Bureau of Public Works of Shenzhen Municipality
Architect:Architecture Design & Research Institute of Shenzhen University
Principal architect:Gong Weimin
Completion date:May 2019
Site area:2 000 m2
Building area:2 685 m2
Design team:Lu Yang,Liang Yin,Zhang He,Zhuang Qiaoli,Xiao Yu,Lai Wenwei
Structure engineers:Liu Chang,Wu Zhen,Liu Qiang
Facility engineers:Xie Rong,Liu Zhongping,Wang Hongyue,Qu Yaqin,Wang Weifang,Wang Tingting,Gan Shui,Wang Jingzhe
深圳北理莫斯科大学学生活动中心位于满布树木的山坡上,邻近学生生活区。以中国传统山林中的“亭式”建筑为原型,设计将多个玻璃“亭子”沿山丘散落布置,其上覆盖一个带有开口的坡屋盖,树木从洞口下的院子穿出,使建筑融入树林中。
聚落体量有的一层、有的二层高,上部的透明盒子中是各种主要活动空间,包括展览厅,艺术、舞蹈工作室、演讲厅,书吧等。其下部的实体体量中为社团、办公、服务间等用房。透明空间将房间内的活动展示出来,营造出活跃的校园生活氛围。
沿着山坡,在建筑的中央有一系列的台阶和平台。它们是建筑的半室外公共空间,也是通往山顶公园的步道。学生活动、日常生活与周围的自然景观相互作用,形成一个开放、生动的生活系统。
Shenzhen MSU-BIT University is jointly established,by Shenzhen Government,Lomonosov Moscow State University and Beijing Institute of Technology in 2015.It’s located in Shenzhen,with 5000 students.
The 2685sq.meters’ student center is located at the east side of a wooded hill near the students’apartment area.
Like the traditional Chinese pavilion houses in the woods,the student center is conceived as a cluster of pavilions scattered along the slope of the hills covered by a roof with opening where trees reaching out.
The transparent boxes are the spaces for the main events:exhibitions,art workshops.presentations,social and leisure activities.The transparency of the spaces means to exhibit the activities inside the rooms and create a dynamic atmosphere of the campus life.
Up along the hill,there is a series of steps and platforms in the middle of the building.They are the semi outdoor public spaces of the architecture,and also a footpath leading to the park on the top of the hill.Students' daily activities,campus life,and the surrounding natural landscape interact with each other,forming an open and lively system.

一层平面图 First plan
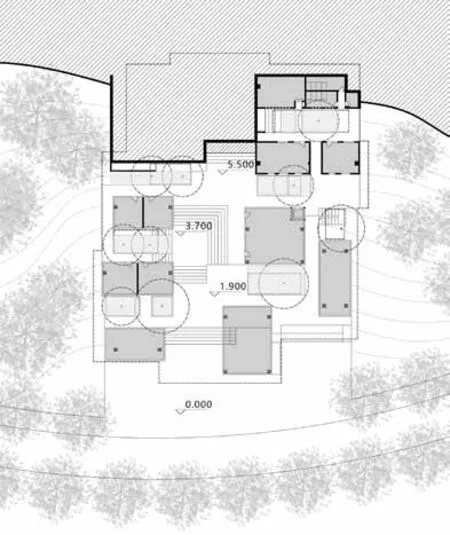
二层平面图 Second plan
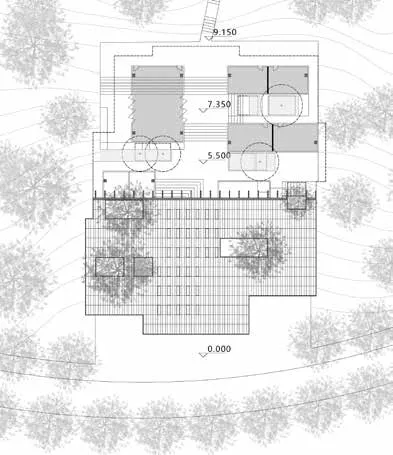
三层平面图 Third plan
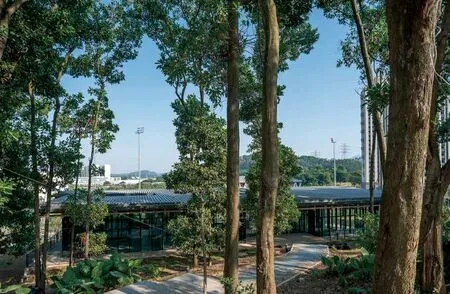
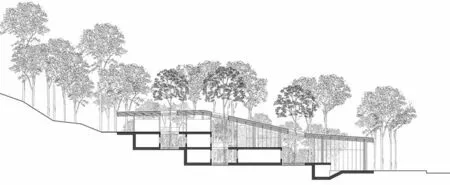
剖面图 Section
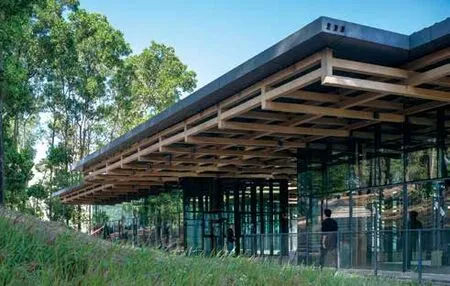
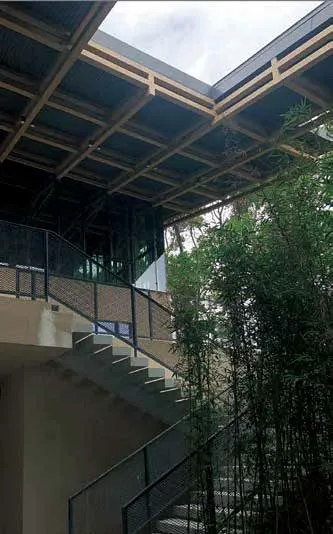
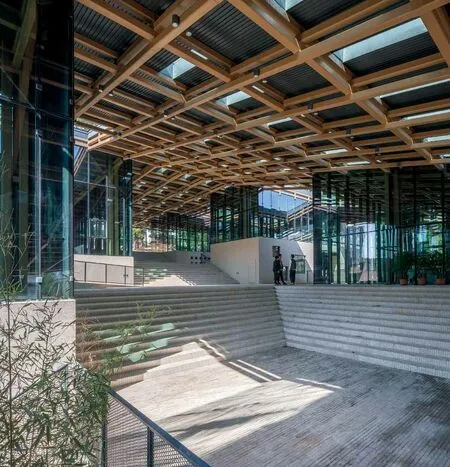
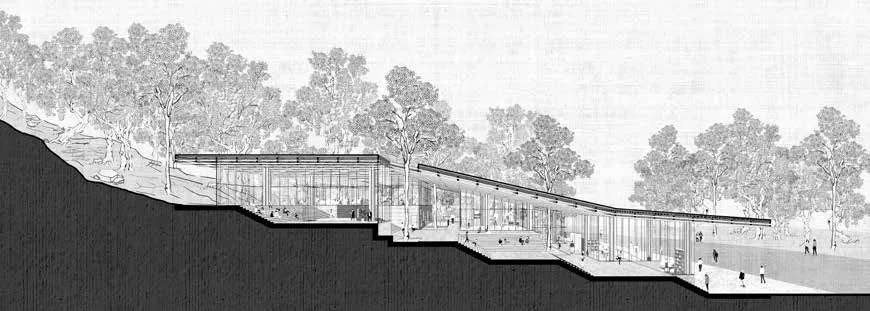
剖视图 Section
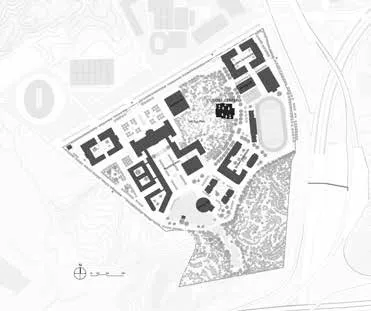
总平面图 Site Plan
