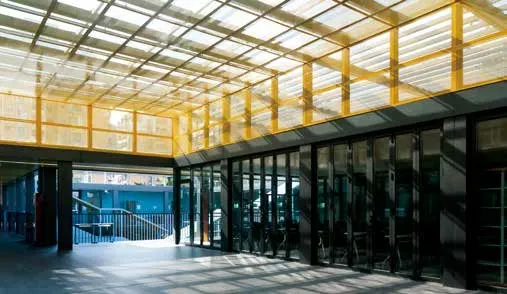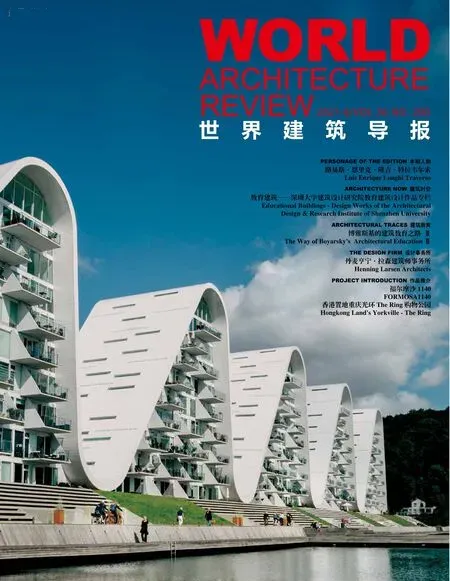深圳罗湖翠园中学东晓校区腾挪学校
项目地点:深圳市罗湖区
建设单位:深圳市罗湖区政府
设计单位:深圳大学建筑设计研究院有限公司 何川建筑工作室
主创建筑师:何川
设计团队:马文龙吟、文惠、姜睿、陈婧、李婉、费朦妍、宋博文、闵理卉、苏泽勇
建造单位:中建科技有限公司
建设日期:2020 年7 月-2020 年9 月
用地面积:3862 平方米
建筑面积:3516 平方米
Project location:Luohu District,Shenzhen
Client:Luohu District Government,Shenzhen
Design unit:Shenzhen University Hechuan Architectural Studio
Principal architect:He Chuan
Design team:Mawenlongyin,Wenhui,Jiangrui,Chenjing,Liwan,Feimengyan,Songbowen,Minlihui,Suzeyong
Construction:China State Construction Technology Co.,Ltd.
Construction date:2020.7-2020.9
Land area (square meters):3862 m2
Building area (square meters):3516m2
该腾挪学校由深圳大学建筑设计研究院有限公司何川建筑工作室主持建筑设计,由中建科技负责此项目的图纸深化与建造工作。项目采用EPC设计建造一体化模式,从设计及建造到投入使用,仅用了3个月的时间。构成该项目的轻钢箱体单元模块在拆卸后可用于异地建设,以满足可持续发展的需要。
项目基地位于罗湖区东湖路翠园中学东晓校区南侧,这片区域密度较高、狭窄局促。在设计及建造中,设计团队综合考虑了基地周边现有环境、当下及未来的教学模式、使用者行为、在地气候、生态节能、可持续发展等诸多因素,以中建科技的轻钢盒子为基本构成模块,将架空活动区、二层遮阳中庭、宽走廊与教学模块相结合,创造特征不同的多义性空间和具有在地性、针对性、趣味性和适应性的特色教学场所。
设计保留基地原东北角的大榕树,塑造具有自然场所感的校园入口空间。结合入口中庭,设计师布置了一处覆盖穿孔板天顶的通高空间,形成空间渗透、光影变幻的空间场所,使人经过局促拥挤的校外环境后,进入校园便感受到豁然开朗的体验。底层架空活动区打破传统学校单一性功能空间,形成可多义使用的复合空间,并与东侧入口中庭和西侧庭院形成互相渗透的空间形态,并顺应深圳亚热带气候条件,创造良好的通风环境,令师生在各种天气下都能获得较为舒适的体验。教室以单元模块进行组合,针对学生的使用需求与行为模式,设计了轴线尺寸为3米的外走廊,在靠走廊侧外墙设计了一体化的储物空间,将有限的校园空间进行最大化利用。设计还以模数化的单元构件形成内外界面,此界面可根据当下及未来的使用需要进行灵活分割。二层阅览室旁增加覆盖黄色穿孔板的采光中庭,形成了一个半开放式的公共场所,可以承载阅读、活动、展览等功能,同时阅览室界面也可以打开,与中庭结合,形成更大的空间,以满足学校的多样需求。建筑主体色彩采用清爽的蓝色与深灰色系,在炎热的深圳给人以清爽和亲近感。屋顶设计为轻钢结构龙骨设备层,既满足遮阳与提供空调主机悬挂位置的需求,也减小了对教室屋面的震动影响。
此次罗湖翠园中学东晓校区腾挪学校,既可用于改造腾挪,也可以单独使用,以快速增加学位数量。此外,当需求改变时也可以异地建造,重复使用单元模块,实现可持续发展的要求。
The architectural design of theTennuo School is presided over by Hechuan Architectural Studio of Shenzhen University Architectural Design and Research Institute Co.,Ltd.,and China State Construction Technology is responsible for the drawing deepening and construction work.The project adopts the EPC design and construction integration model,and it only took 3 months from design and construction to commissioning.The light steel box unit modules that make up the project can be used for off-site construction after disassembly to meet the needs of sustainable development.
The project site is located on the south side of the Dongxiao campus of Cuiyuan Middle School,Donghu Road,Luohu District.This area is dense,narrow and cramped.In the design and construction,the design team comprehensively considered the existing environment around the base,current and future teaching modes,user behavior,local climate,ecological energy saving,sustainable development and many other factors,and used the light steel box of China State Construction Technology.As the basic module,it combines the overhead activity area,the second-story sunshade atrium,and the wide corridor with the teaching module to create ambiguous spaces with different characteristics and special teaching places with locality,pertinence,interest and adaptability.


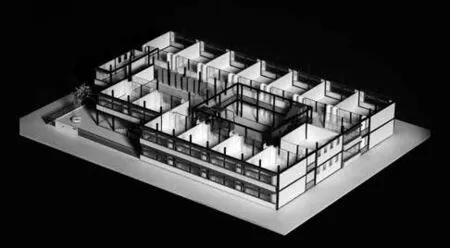
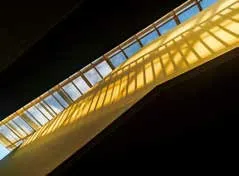
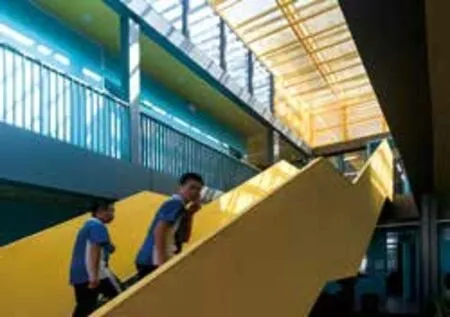
The design retains the large banyan tree in the original northeast corner of the site,creating a campus entrance space with a sense of natural place.In combination with the entrance atrium,the designer arranged a full-height space covered with a perforated ceiling to form a space that penetrates and changes light and shadow.After passing through the congested and crowded outside environment,the designer will feel a sudden and cheerful experience when entering the campus.The overhead activity area on the ground floor breaks the single functional space of the traditional school to form a compound space that can be used in multiple meanings,and forms an interpenetrating space form with the east entrance atrium and the west courtyard,and conforms to the subtropical climate conditions of Shenzhen to create a good ventilation environment,So that teachers and students can get a more comfortable experience in all kinds of weather.The classrooms are combined with unit modules.In accordance with the needs and behavior patterns of students,an outer corridor with an axis dimension of 3 meters is designed,and an integrated storage space is designed on the outer wall next to the corridor to maximize the limited campus space use.The design also uses modular unit components to form an internal and external interface,which can be flexibly divided according to current and future use needs.A daylighting atrium covered with yellow perforated panels is added next to the reading room on the second floor,forming a semi-open public place that can carry reading,activities,exhibitions and other functions.At the same time,the reading room interface can also be opened and combined with the atrium to form a larger Space to meet the diverse needs of the school.The main color of the building adopts refreshing blue and dark gray,which gives people a refreshing and intimate feeling in the hot Shenzhen.The roof is designed as a light steel structure keel equipment layer,which not only meets the needs of shading and providing the hanging position of the air-conditioning host,but also reduces the impact of vibration on the classroom roof.
Tengnuo School on the Dongxiao campus of LuohuCuiyuan Middle School can be used to transform Tengnuo,or it can be used alone to quickly increase the number of degrees.In addition,when the demand changes,it can also be built in different places,and the unit modules can be reused to achieve the requirements of sustainable development.

剖面图 Section

一层平面图 First plan
