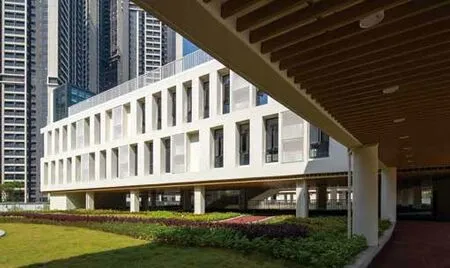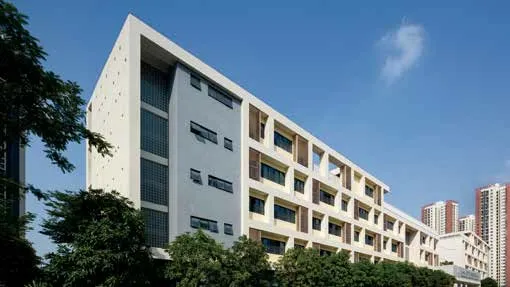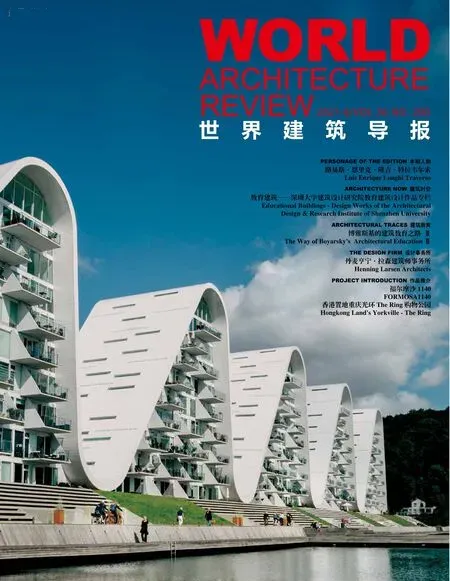华中师范大学附属光明勤诚达学校
项目地点:深圳市光明区长圳社区
建设单位:深圳泛华工程集团有限公司
设计单位:深圳大学建筑设计研究院有限公司
设计团队:钟中、钟波涛、杨晴文、雷洋、李嘉欣、钟海焕、丁文书、范明、韦其镜、叶建泽、周小明、邓日星、刘目、邱松明、郭聂峰、陈俊彦、赖美容、瞿雅琴、林志伟、甘水、王维、魏举、韩国园、叶志恩、吴梓荣、高义军
用地面积:32 403 平方米
建筑面积:68 615 平方米
班级规模:54 班
竣工日期:2020 年 8 月
Project Location:Changzhen Community,Guangming District,Shenzhen
Client:Shenzhen Fanhua Engineering Group Co.,Ltd
Design unit:Shenzhen University Architectural Design and Research Institute
Design team:Zhong Zhong,Zhong Botao,Yang Qingwen,Lei Yang,Li Jiaxin,Zhong Haihuan,Ding Wenshu,Fan Ming,Wei Qijing,Ye Jianze,Zhou Xiaoming,Deng Rixing,Liu Mu,Qiu Songming,Guo Niefeng,Chen Junyan,Lai Meirong,QuYaqin,Lin Zhiwei,Gan Shui,Wang Wei,Wei Ju,Han Guoyuan,Ye Zhien,Wu Zirong,GaoYijun
Land area:32 403 m2
Building area:68 615 m2
Class size:54 classes
Completion date:August 2020
项目位于深圳市光明区长圳社区,北侧为光侨路、西侧和南侧为规划中的侨松路和长松路,规模为54班九年一贯制学校。
山城对话、全南北向设计最大限度地利用地块的南向面宽特点,教学楼栋均南北向布置,教学区在南侧。打通从光侨路往南远眺山景的视觉通廊,将城市绿化引入学校内部。
南楼北场、动静分区将普教和专教集中布置在地块南区,形成独立安静的教学区。少量专教、合班教室、多功能厅等散布在首层架空层,形成小学初中共享的”资源中心”。体育馆、食堂、图书馆布置于地下。单身教师公寓位于最北端,形成相对独立和安静的生活区。300m运动场布置在东侧,有利于与东面今后的另一学校共享使用。内部形成了教学区、体育运动区、学生生活区及中心广场区,功能流线及分区明确合理。
绿板观山、未来学校引入“未来学校”的概念,利用抬升到二层 5.4米标高的“绿板”,将教学、体育及生活区联系在一起。图书馆、多功能厅、德育展厅、体育馆等设置在板下,通过主入口广场及三个庭院的多组大楼梯,方便上下。大面积的板下遮阳空间,为孩子们提供了各种适应南方酷暑多雨气候的遮阳避雨的活动场所。校内人行通过架空层与二层“绿板”串连,各楼之间有风雨连廊相通,实现“不打伞走遍全校”的理念。
点板结合、岭南院落本设计营造具有传统岭南意向的小学初中三个院落,尺度宜人、空间丰富。各教学楼栋呼应道路及用地边界,呈现短板错落的布局。阶梯教室与“乐和共享”盒子等公共用房,散点布置在院子周围,形成“点板对话”。
方正实用、现代简约建筑以灰白为主色调,辅以浅米色。南北布局、底层架空,回应了岭南湿热气候。教学楼方正实用,立面统一采用错位内凹方格,点缀互错的垂直绿化,与不同颜色和材质的“盒子”,共同营造活泼又不失典雅的教学空间。“华中师范大学附属光明新区勤诚达学校”的校名通过二进制代码刻在山墙,矗立于教学南区中央的电梯塔,在报时的同时,也形成学校的形象标志。
The project is located in Changzhen Community,Guangming,Shenzhen,with Guangqiao Road on the north side,Qiaosong Road and Changsong Road under planning on the west side and south side,with a scale of 54 classes and nineyear consistent schools.
Mountain city dialogue,all south and northThe design makes full use of the south-facing width of the plot.The teaching buildings are all arranged in the north-south direction,and the teaching area is on the quiet south side.Open the visual corridor overlooking the mountains from Guangqiao Road to the south,and introduce urban greening into the school.
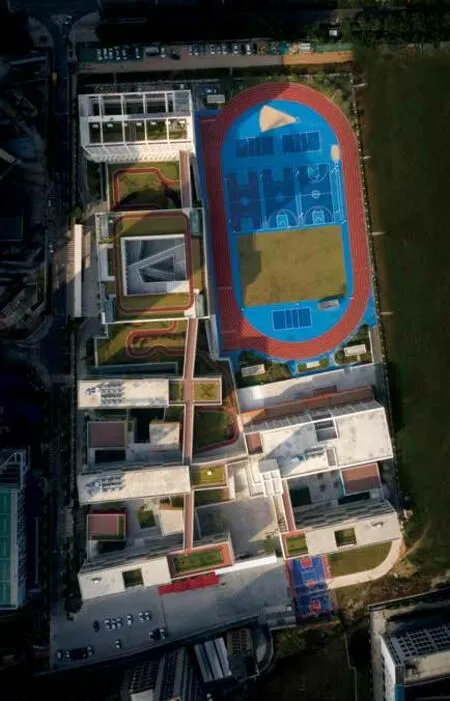
South Building North Yard,Dynamic and Static DivisionsGeneral education and specialized education will be concentrated in the southern area of the plot to form an independent and quiet teaching area.A small number of special teachers,shared classrooms and multi-function halls are scattered on the first overhead floor,forming a "resource center"shared by primary and junior high schools.Gymnasium,canteen and library are arranged underground.The apartment for single teachers is located in the northernmost part,forming a relatively independent and quiet living area.The 300m playground is arranged on the east side,which is conducive to sharing with another school in the east.Inside,the teaching area,sports area,student living area and central square area are formed,and the functional streamline and zoning are clear and reasonable.
Green Board View Mountain,Future SchoolThe concept of "Future School" is introduced,and the teaching,sports and living areas are linked together by using the "Green Board" raised to the second floor with an elevation of 5.4 meters.The library,multi-function hall,moral education exhibition hall,gymnasium,etc.are set under the board,which is convenient to get up and down through the main entrance square and multiple sets of large stairs in three courtyards.A large area of shade space under the board provides children with various places to shade and shelter from the rain,which adapt to the hot summer and rainy climate in the south.The pedestrian in the school is connected in series with the "green board" on the second floor through the overhead floor,and there are wind and rain corridors between the buildings,thus realizing the idea of "going all over the school without umbrellas".
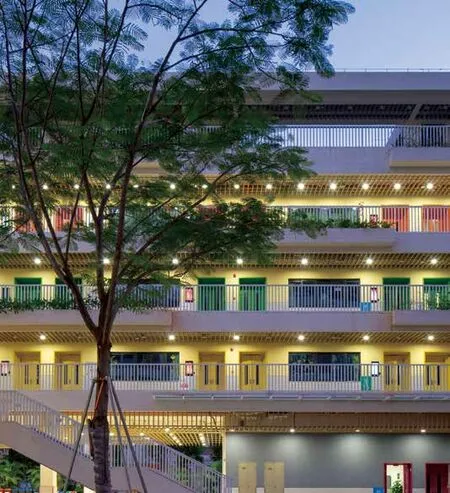
剖面图 Section

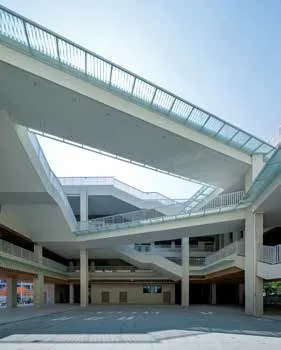
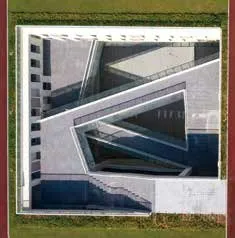

1#楼C 座 北向立面图 1# Building Block C North Elevation
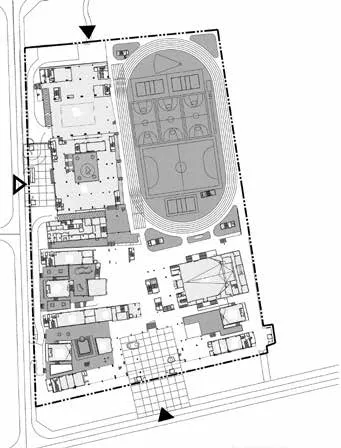
首层平面图 First Plan
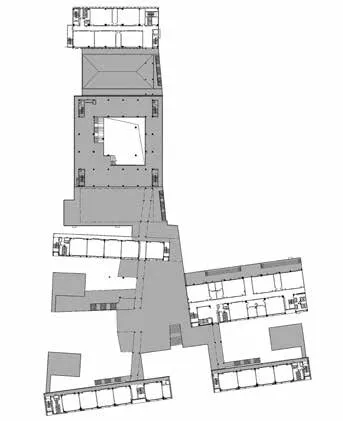
二层平面图 Second Plan
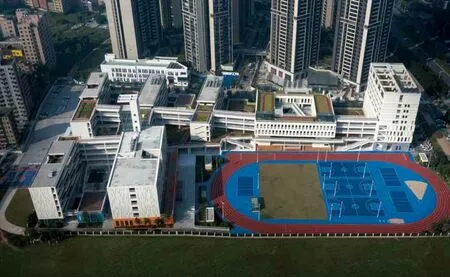
Point and board combination,Lingnan courtyardThis design creates three courtyards with traditional Lingnan intention,which are pleasant in scale and rich in space.Each teaching building echoes the road and land boundary,showing short board and scattered layout.Public buildings such as lecture halls and "music and sharing" boxes are scattered around the yard,forming a "point-and-board dialogue".
Founder is practical,modern and simpleThe building is mainly gray and white,supplemented by light beige.The building is mainly gray and white,supplemented by light beige.The teaching building is square and practical,with staggered concave squares on its facade,dotted with mutually staggered vertical greening,and together with"boxes" of different colors and materials,it creates a lively and elegant teaching space.The name of"GuangmingKeenstar School Affiliated to Central China Normal University" is engraved on the gable by binary code,and stands in the elevator tower in the middle of the teaching south area,which not only tells the time,but also forms the image symbol of the school.
