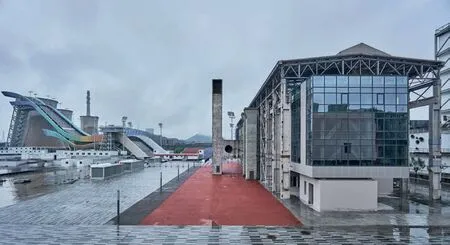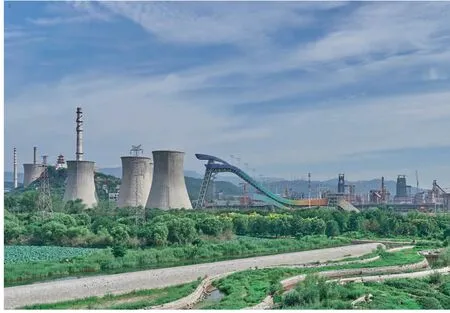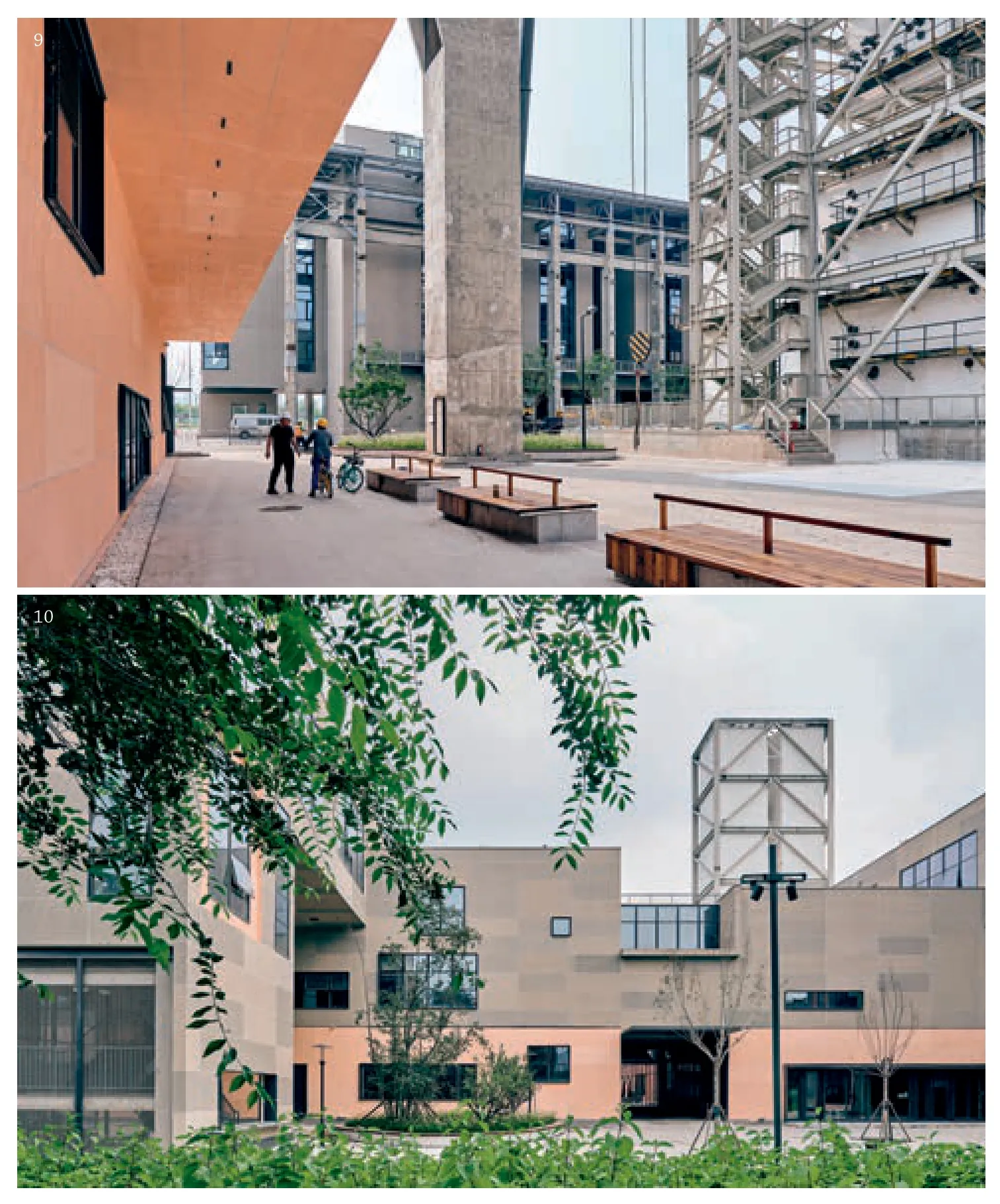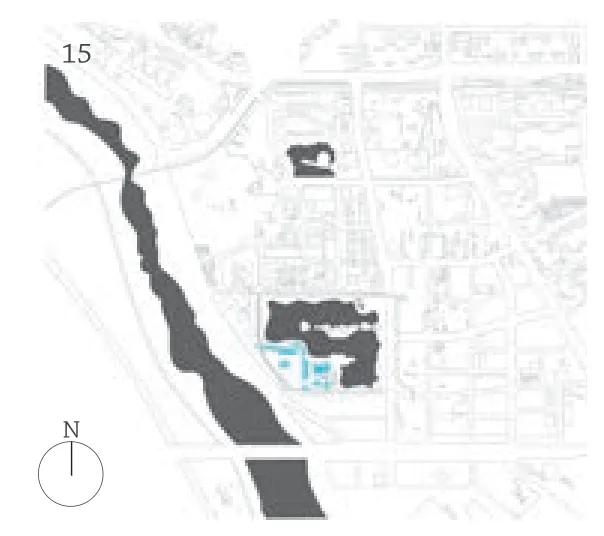北京2022首钢滑雪大跳台中心,北京,中国
清华大学建筑设计研究院简盟工作室
客户:北京首奥置业有限公司
设计单位:清华大学建筑设计研究院有限公司
施工单位:北京首钢建设集团有限公司项目负责人:张利
[首钢滑雪大跳台本体]
建筑设计:张利,窦光璐,江曦瑞,白雪,潘小剑
结构设计及竞赛工艺设计:北京戈建建筑设计顾问有限责任公司 | 戈建
竞赛剖面曲线设计:Joe Fitzgerald,Davide Cerato
施工图项目管理:杭州中联筑境建筑设计有限公司 | 孟繁星
施工图合作设计:北京首钢国际工程技术有限公司
大跳台竞赛照明:玛斯科照明设备有限公司
Client:Beijing Shouao Property Co.,Ltd.
Design Team:Architectural Design and Research Institute of Tsinghua University Co.,Ltd.
Contruction:Beijing Shougang Construction Group Co.,Ltd.Principle-in-Charge:ZHANG Li
[Big Air]
Architecture:ZHANG Li,DOU Guanglu,JIANG Xirui,BAI Xue,PAN Xiaojian
Structure:NICOLAS GODELET
Architects & Engineers
Profile Design:Joe Fitzgerald,Davide Cerato
Record of Architecture Management:MENG Fanxing/CCTN Design
Competition Lightning:MUSCO
首钢滑雪大跳台是第一个坐落于工业遗址的冬奥会场馆。它将举办北京2022 冬奥会的单板大跳台项目。
单板大跳台是冬奥会中一项相对较新的运动,在2018 年平昌冬奥会上才成为冬奥会的正式比赛项目。这项运动在欧洲和北美城市的年轻人中非常流行,在中国也有越来越多的喜爱好者。这符合北京西部地区的人口结构,当地居民的平均年龄远低于45 岁,主动健康的生活方式备受推崇。首钢滑雪大跳台将奥林匹克运动的魅力、年轻体育运动的独特性、年轻地区的人口结构和城市复兴的机会结合起来。
首钢滑雪大跳台的规划设计将冬奥会场馆与原大型钢铁厂的一个关键部分改造结合起来,其包括冷却泵站和制氧厂,沿冷却池分布。赛道位于由4 座标志性冷却塔形成的风影区,它的结束区和5000 座观众席的一部分沉入湖中。附近的制氧厂将被改造再利用为北京2022 的观众服务楼,在赛后则成为体育休闲街区。仅此项改造每年就可减少200,000t 的CO2排放,恢复冷却池周围生态和景观系统。
赛道是一个独立的三角形结构,由升降电梯、助滑道、起跳台和着陆区组成。它使用3000t 钢制预制组件、700 块穿孔铝板和集成式可伸缩广播灯杆。赛道的结构设计在FIS 竞赛顾问的监督建议下,可在48 小时内转换为空中技巧赛道,实现了“一台两用”。
观众席由两部分组成。下部为混凝土,沉入湖中,是永久性的,可提供约2500 个座位。上部为轻钢结构,高于水面,在奥运会后将被拆除,以恢复滨水区更加水平和连续的景观。
Big Air Shougang (BAS) is the first Olympic Winter Games venue sitting right inside an industrial heritage site.It will hold Big Air events in Beijing 2022.
Big Air is a relatively new sport in Olympic Winter Games,only becoming an official OWG sport in Peyongchang 2018.The sport is extremely popular among the urban youth in both European and North American cities,and is having more and more fans in China.It fits the demographics of the western part of Beijing very well,where the average age of local residents is well below 45,and a sporty and active life style is highly regarded.BAS aligns the appeal of the Olympic movement,the peculiarity of a young sport,the demography of a youthful district,and the opportunity of an urban revitalisation.
The plan of BAS combines the winter game venue with the transformation of a key part of the former gargantuan steel plant,including a cooling centre and an oxygen factory,along the cooling lake.The Big Air slope is placed in the wind-shadow area formed by the four iconic cooling towers,with its finishing area and part of the 5000-seat stadium sunken into the lake.The oxygen factory nearby will be transformed and reused as the service buildings for spectators in Beijing 2022,and a sports & leisure district after it.This transformation alone is believed to save 200,000 tons of CO2emission per year,and is the driving force in restoring the ecological and landscape system around the cooling lake.

1 群明湖北岸看大跳台Viewing Big Air from north of Qunming Lake

2 制氧厂与大跳台Oxygen Factory and Big Air

3 总平面Site plan
[竞赛配套设施及制氧厂北区改造]
建筑设计:张利,窦光璐,白雪,胡珀,聂仕兵
制氧主厂房改造方案设计:都灵理工大学|博明凯
结构设计:李果,潘安平
给排水工程:徐青,翟莎莎
暖通工程:贾昭凯,刘慧丽
电气工程:王磊,钟新
景观设计:清华同衡规划设计研究院朱育帆工作室
泛光照明:清华大学建筑学院张昕工作室
跳台本体结构形式:钢结构
制氧厂北区结构形式:钢筋混凝土结构等
基地面积:33.2hm2
建筑面积:33,000m2
设计时间:2017.04-2019.10
竣工时间:2019.01-2020.07
绘图:清华大学建筑设计研究院简盟工作室
摄影:布雷
制氧厂的适应性再利用是按照其原有的布局逻辑进行的,对不同的建筑采用了多样的策略。对于单层单跨大型厂房,在保留原有结构的同时,插入新的楼层和交通系统,形成了一个开放的多层混合用途建筑。对于冷却泵站,同样保留原有结构并增加新的楼层,将其转换为整个大跳台区域动力中心的新通风站。对于其他4 座厂房,结构进行了修改,并在顶部增加了额外的楼层和连接,从而保留了底层的构造,并在上面增加了更具活力的混合使用空间。对于其他工业结构,包括标志性的空分塔,大量的储液罐和储球,以及管架,都进行了保存、净化和翻新。在制氧厂西侧的开放空间下增加了地下空间,以放置机器、电力系统和停车场。
首钢滑雪大跳台赛道和观众席在2019 年11 月建成后,立即引起了北京市民的轰动。随着2019 年12 月FIS 沸雪赛事的成功举办,首钢滑雪大跳台已经被北京年轻人选为最喜欢去的地方。随着2020 年制氧厂再利用工程和本项目的全面完成,以及北京2022 冬奥会的举办,首钢滑雪大跳台将充分展现其将奥运理念融入城市转型浪潮和在生活方式转变中的潜力。□
评审评语(1)
首钢滑雪大跳台是北京2022 年冬奥会的赛事场地之一。这个独特而杰出的项目把一个巨大的废弃钢铁厂改造成了一个将运动、文化、自然与休闲结合的场所,把废弃工业遗产转化为人们日常生活的一部分。从前的冷却泵站、制氧厂和冷却池被改造成为游客中心和公园。为了服务社区需求,项目还考虑了奥运设施未来作为城市基础设施一部分的用途,希望让它们成为加强社会凝聚力、促进公共健康的场所。此外,该场馆也将成为一个引人入胜的旅游景点,为整个地区增加吸引力。(母卓尔 译)
评审评语(2)
项目设在冬奥会组织委员会所处的首钢工业遗产园,是冬奥历史上第一个实现竞赛设施与工业遗产相结合的项目。跳台设计不仅满足竞赛标准功能需求并巧妙地与中国文化敦煌壁画中飞天的概念结合成为群明湖边首钢工业遗产建筑群中的一道亮丽的风景。是充分反映地域性、文化性、功能性以及工业遗产的更新利用等方面杰出成功的范例。
[Oxygen Factory Renovation]
Architecture:ZHANG Li,DOU Guanglu,BAI Xue,HU Bo,NIE Shibing
Renovation Design:Michele Bonino/Politenico di Torino
Structure:LI Guo,PAN Anping
Water Supply & Drainage:XU Qing,ZHAI Shasha
HVAC:JIA Zhaokai,LIU Huili
MEP:WANG Lei,ZHONG Xin
Lanscape:Atelier ZHU Yufan,THUDPI
Floodlighting:X Studio,School of Architecture,Tsinghua University
Structure:Steel frame structure (main body),steel-concrete structure (oxygen factory)
Site Area:33.2 hm2
Built Area:33,000 m2
Design Time:2017.04–2019.10
Completion Time:2019.01–2020.07
Drawings:Atelier TeamMinus,
Architectural Design and Research Institute of Tsinghua University Co.,Ltd.
Photos:Brian
The competition slope is a standalone triangle structure consisting of the lift,the inrun,the take-off and the landing.It uses 3000 tons of steel prefab components,700 pieces of perforated aluminium panels and integrated retractable broadcast light poles.The design of the slope structure,under the supervision of FIS competition advisors,has a capacity of changing its profile to meet the needs more than one sports.Another first of its kind.
The stadium comprises two parts.The lower part is in concrete,and sunken into the lake,and is permanent,providing around 2500 seats.The upper part is of light steel,above the water surface,and will be removed after the games to restore the waterfront to a more horizontal and continuous appearance.

4 大跳台剖面Section of Big Air
The adaptive reuse of the oxygen factory is done following the original logic of its layout,with more diverse strategies applied to different buildings.For the big single-storey single-span factory building,original structure is preserved while new floors and circulations are inserted resulting in a multi-storey mixed-use building with an open ground floor.For the ventilation station,again the original structures (particularly those big ventilating openings on the top) are kept and new floors added,converting it into a new ventilation station for the power centre of the entire Big Air area.For the other four factory buildings,structures are modified and additional floors and connections are added on top,resulting in a retained ground floor fabric and more dynamic mixed-use spaces above.For the other industrial structures,including the iconic fractionation tower,numerous storage cylinders and spheres,and pipeline frames,are all kept,decontaminated,and refurbished.Underground spaces are added beneath the open space to the west of the oxygen factory,where mechanics,powers and parking are provided.
The BAS slope and stadium has become a public sensation in Beijing immediately after its completion in Nov,2019.With a successful FIS competition in Dec,2019,BAS is already voted by young Beijing-ers as a top favourite place to go.After the completion of the oxygen factory reuse in 2021 with which the project would be finished in full,and the holding of the Beijing 2022 Winter Games,BAS will reveal its full potential of how an Olympic initiative maybe embedded into a wave of urban transformations,and a movement of life style change.□
Jury Statement (1)
Big Air Shougang will be venue for the Olympic Winter Games 2022 in Beijing.This unusual and outstanding project converts an enormous,abandoned steel plant into a sports,culture,nature and leisure site,appropriating the abandoned industrial heritage for civil life.A former a cooling centre,an oxygen factory and a cooling lake are being transformed into a ski slope,a visitor centre and a park.Addressing the community,the project also anticipates the future role of the Olympic sports facilities as part of the urban infrastructure and uses them as opportunities to enhance social cohesion and public health.Moreover,the venue will continue to be an exciting and interesting destination for visitors,adding attraction to the whole region.

5 从新首钢大桥看工业园区与大跳台Viewing Shougang and Big Air from New Shougang Bridge

6 原制氧厂北区空分塔Vent tower before renovation

7 原制氧厂Oxygen Factory before renovation

8 制氧厂048地块首层平面Ground floor plan of Oxygen Factory renovation

9-10 改造后制氧厂与景观小品Oxygen Factory after renovation and the courtyard with industrial heritage elements

11 制氧厂048地块北立面North elevation of Oxygen Factory renovation
Jury Statement (2)
The project is located in the Shougang Industrial Heritage Park,where the Winter Olympics Organising Committee is based,and is the first project in the history of the Winter Olympics to combine competition facilities with industrial heritage.
The design of the ski jump not only meets the standard functional requirements of the competition,but is also cleverly combined with the concept of the flying sky in the Chinese culture of Dunhuang frescoes,making it a beautiful sight in the Shougang industrial heritage complex by Lake Quming.It is an outstanding example of a successful project that reflects the local,cultural and functional aspects of the industrial heritage and its regenerative use.(Translated by Dandan Wang)
首钢滑雪大跳台作为体育设施是城市基础设施的一部分,它借2022年北京冬奥会契机,旨在激活京西城市空间发展,增强社会凝聚力,服务公共休闲活动与健康。德国《建筑世界》的编辑娜塔莉·肖尔德和玛丽·布鲁恩·伊德(NS+MY)对清华院简盟工作室主持建筑师张利进行了访谈。
NS+MY
张利
首钢滑雪大跳台位于北京西部的钢铁工业遗产区内。它地理位置和北京城的关系应该如何理解?北京一直在扩大。我1970 年出生时,北京市区的规模大约是现在的1/5。首钢距离市中心20km,曾被看作一个独立的区域,但现在它已经成为了市区的一部分。北京总体规划是由同心环路构成的,而首钢——超过10km2的空旷工厂——位于五环和六环之间。
NS+MY
张利
这个地方对人们意味着什么?
首钢是首都的钢铁厂,建于20 世纪初,是全国第一个如此规模的工厂。在1950 年代,它是中国即将到来的工业强国的一个标志性符号。自1980 年代以来,钢铁产业逐渐失去领先地位,直到2010 年,生产功能被转移到河北省。但这个场所对中国工业化记忆仍意义重大。
NS+MY
张利
所以这里的城市发展不仅仅是为了冬奥会?
这里的城市转型分3 个部分进行。第一部分是围绕着大跳台、冷却塔和冷却池,还包括群名湖(冷却池)周边的重建以及制氧厂的改造;第二部分包括北京冬奥会组织委员会办公大楼;第三部分由中国国家冬季运动队训练中心组成,包括滑冰、冰球和其他运动。虽然工业遗产的再利用老生常谈,但纳入奥运场馆议题还是第一次。这种资源的聚集和特定国际事件带来的张力有助于推动园区的整体改造、再利用,使其重新融入城市。
NS+MY
张利
所以,可以这个项目不仅可被视为单独的建筑或事件,而且更像是一个公共空间?
比赛只是临时的、短暂的事件。奥运会在中国具有很大的吸引力,可以成为一个曾经的工业用地上重新焕发活力的重要驱动力。在以后的许多年,我们都需要在这里营造美好的城市生活,来证明它是一个有价值的项目。为了使这里成为一个有意义的旅游目的地,空间必须满足我们常参考的“2.5 小时法则”,这意味着一个地方有可能吸引普通市民游览2.5 小时以上。为了提供这种完整体验,需要为多种活动设置空间:休闲、散步、休憩、观景、会面和交流等等。这些体验按照一定的节奏组合起来就构成了“2.5 小时”。

12 半沉入湖的观众席Stadium sunken into lake

13 群明湖北岸North of Qunming Lake

14 近水步道Waterfront space
NS+MY
张利
那么,在2022 年奥运会之外,北京还会怎样从该项目中受益?
仅仅依靠跳台赛道本身,我们无法做到前面提到的“2.5 小时”的体验,因为普通人无法使用它。但我们用改造后的制氧厂和冷却池来构成体验,形成一个完整区域,中间包括了很多工业构件与现代建筑。现在它已被改造成创意产业办公空间、零售商店和咖啡厅等。沿着湖岸,我们设计了不同的设施和开放空间,为人们提供观景座位,以及可以走入湖中的步行通道。
NS+MY
张利
废弃的工业厂房是如何为该项目提供灵感的?
为了举办城市活动和人们的日常生活,需要打破规模,将大空间划分为更多的连续空间,而且需要提供适应性与灵活性。空间应该能够包含多种用途和变化,因为它涉及到人的尺度和当前人们工作和生活在一起的模式。
NS+MY
张利
我们是否可以这样理解:这个项目的出发点是再利用而不是拆除,而赛道是可变的。你是如何理解可持续性的?
我们想尽可能多地保留现有的结构,虽然这种策略比拆除更昂贵,但这种投资对环境是有益的。我们沿着原有结构的方向增加新的体量,而不给它们增加太多的额外负荷。此外,赛道的每个部分都可以重复使用,它由预制构件组装而成。我们总是试图从长远考虑,不只是为具体功能设计。如果只为一个特定的功能设计,那么当它建成时,它就已经过时了。□
Big Air Shougang promotes sports facilities as part of the urban infrastructure and use the Winter Games 2022 to trigger spatial development and enhance social cohesion as well as public health.Natalie Scholder (NS) and Marie Bruun Yde (MY) talk to lead architect of Atelier TeamMinus,ZHANG Li (ZL).
NS+MY
ZL
Big Air Shougang is located at the industrial heritage site of a former steel plant in West Beijing.How is it situated in the city?
Shougang is 20 km from the centre and regarded as a separate region,but practically it has been absorbed by the city.The master plan of Beijing is made up of concentric circles of ring roads and Shougang– 10 m2of empty factories– is located in between the fifth and sixth ring.
NS+MY
ZL
What does this place mean to people?
Shougang is the capital steel plant,built in the early 20th century as the first factory of this scale.In the 1950s it was an iconic symbol of the coming industrial power of China.Since the 1980s,it has not been regarded as a pioneering industry anymore and in 2010 the production was moved to the Hebei province.But the place means a lot to the industrialisation memory of China.
NS+MY
ZL
The development is not just meant for the Winter Games?
The transformation takes place in three parts:The first is centred around the Big Air venue along with the cooling towers and the cooling lake.It also includes the redevelopment in the perimeter of the lake as well as an oxygen factory.The second part comprises office buildings for the organisation committee.And the third part consists of training centres for the Chinese national winter sports team,including skating,ice hockey,and other sports.Whereas the reuse of industrial heritage is a familiar theme,the incorporation of an Olympic competition venue is new.This gathering of resources and tension brought by the specific international event helps to drive the overall renovation,reuse and reintegration of the site into the city.

15 区位总图Master plan
NS+MY
ZL
Do you see the project less as architecture or event and more as a public space?
The game is just a temporary,short-lived event.The Olympic Games are a big attraction in China and can start the first drive of some life being reproduced in a place that used to be used by industry,not civilians.What we need here is a good urban life in the following years to prove it a worthy project.To be a meaningful destination,public space has to meet what we call the "2.5 hr principle".It means the potential to attract average urban civilians to spend 2.5 hours in a particular place.To provide this you need multiple kinds of activity:leisure,walking,seating,views,and spaces for meeting and information exchange.The combination of these experiences in a certain rhythm makes up the "2.5 hr".
NS+MY
ZL
So beyond the Olympic Games 2022,how will Beijing benefit from the project?
In the slope alone,we cannot do that "two and a half hour" experience.Normal people cannot use it.But we do it with the renovated oxygen factory,which is much like a district with industrial cylinders and modern buildings in between.It has been converted into creative industry office spaces,retail and coffee shops.And along the lake we designed different facilities and open spaces offering views and seating as well as a walking passage into the water.
NS+MY
ZL
How did the abandoned industrial structures inform the project?
To host urban events and the daily lives of people you need to break down the scale and divide spaces into more spaces that are linked together.And you need to accommodate flexibility.Spaces should be able to contain multiple purposes and changes as far as it speaks to human scale and the current mode of people working and living together.
NS+MY
ZL
The project sets in on reuse as opposed to demolition,the slope is dismountable.Which thoughts have you had on sustainability?
Regarding the conversion we wanted to keep as much of the existing structure as possible,although it is more expensive,but this financial investment proves with environmental gains.The new volumes in perpendicular to the original structure were added without giving them too much extra load.Furthermore,every part of the slope is reusable.It is assembled as prefab and can be disassembled completely.We always try to think long-term and to not just design for specific programmes.If you only design for a specific programme,it will be outdated already when it is built.□

