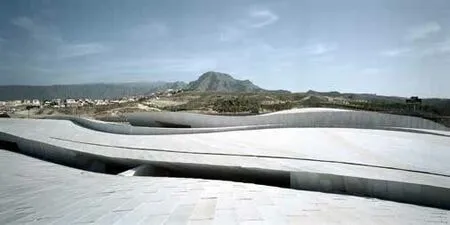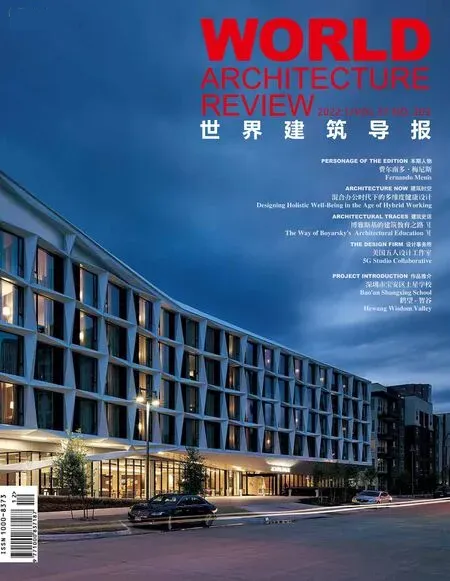MAGMA艺术与会议中心 西班牙特内里费岛
业主:加那利群岛南部特内里费国会局
建筑师:费尔南多·梅尼斯,菲利佩·阿尔滕戈·鲁菲诺,何塞·玛丽亚·尔盖兹.帕斯特拉纳
建筑设计团队:安德烈亚斯·韦纳赫特、埃丝特·塞巴洛
斯、安娜·萨利纳斯(城市化)
功能:文化(音乐会、表演艺术)和会议
建筑面积:20,434.44 平方米
造价:28,962,181 欧元
结构:钢筋混凝土和钢筋
材料:混凝土和局部火山岩
日期:1996-2007年
Client:Canarias Congress Bureau Tenerife Sur S.A.
Architect:Fernando Menis,Felipe Artengo Rufino,José María Rguez.Pastrana Architectural Design team:Andreas Weihnacht,Esther Ceballos,Ana Salinas (Urbanization)
Program:Cultural (Concerts,Performative Arts) and Conventions
Built:20,434.44 m2
Cost:28,962,181 Euros
Structure:Reinforced concrete and steel
Materials:Concrete and local volcanic stones
Dates: 1996-2007
该建筑位于半干旱地区又有如此高度,使得其轮廓与大海相映成趣,由于其引人注目的形状、粗糙质感和石质颜色,在视觉上与景观紧密融合在一起。从地面冒出来的十三块“岩石”有着液体流线般的屋顶轮廓,各自提供不同的服务。这种起伏的表面只是为了留出空隙,以便自然通风和采光。在内部,经大量研究和现场调整,空间形状可满足具体的声学需求。音乐厅和国会大厅占地2354 平方米,最多可容纳2500 人,也可以分为9 个小房间,每个房间可容纳300 人。会议室占地1865 平方米,可划分为更小的空间,每个小空间可容纳200 至250 人。这些改造可通过移动墙壁来进行,这些墙壁内置有隔音材料,不用时可存放其起来。为了确保建筑物与周围环境的融合,混凝土混合物中还添加了一种名为chasnera 的当地石头,屋顶则使用了由植物纤维制成的面板,用了一种与景观相似的颜色。建筑师与艺术家合作进行室内设计:兰萨罗特的画家和雕塑家胡安·戈帕尔(Juan Gopar)设计了自助餐厅的天花板灯,由可回收塑料袋制成;特内里费戏剧艺术总监卡洛斯·贝尔达(Carlos Belda)设计了灯光;特内里费艺术家米里亚姆·杜兰戈(Miriam Durango)设计了标识牌;加拿大裔美国工业设计师卡里姆·拉希德(Karim Rashid)签名的家具在原本朴素的氛围中显得色彩斑斓。
Located in a semi-arid landscape and at such a height that its profile is set against the sea,the building appears visually bound to the landscape thanks to its dramatic shapes,rough textures and stone coloring.Thirteen 'rocks',which emerge from the ground and house the different services,relate to a roofline that is conceived as a liquid.This undulated surface is only broken to produce cracks for natural ventilation and lighting.Within,the shape of the spaces responds to their specific acoustic needs,resulting from numerous studies and on-site adjustments.The Concert and Congress Hall can hold up to 2,500 people in 2,354 m² or it can be divided into 9 smaller rooms for 300 people each.The 1,865 m² Conference Room can be divided into smaller spaces to accommodate between 200 and 250 people.These transformations can be carried out by means of movable walls that can be stored away and which include built-in acoustic insulation.To insure the building's integration with its surroundings,a local stone called chasnera was added to the concrete mix,while for the roof,panels made from vegetable fibers with a subtle finish resembling the colors of the landscape were used.The architect collaborated with artists for the interior design:Juan Gopar,a Lanzarote based painter and sculptor designed the ceiling lamp in the cafeteria,made of recycled plastic bags;Carlos Belda,a Tenerife based dramatic art director,designed the lighting;Miriam Durango,a Tenerife based artist,is the author of the signage project;pieces of furniture signed by the Canadian-American industrial designer Karim Rashid are colorful spots in an otherwise austere atmosphere.

©Simona Rota

©Jordi Bernado

©Bozo Benic

©Jordi Bernado


©Simona Rota

©Simona Rota

©Arvid Berg

©Arvid Berg

©Arvid Berg

