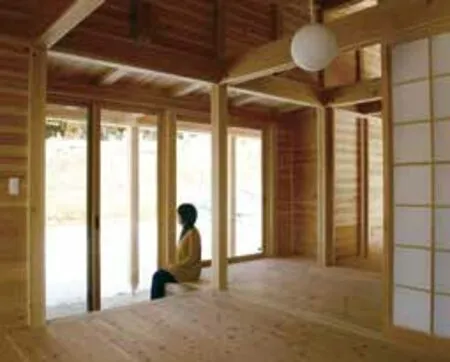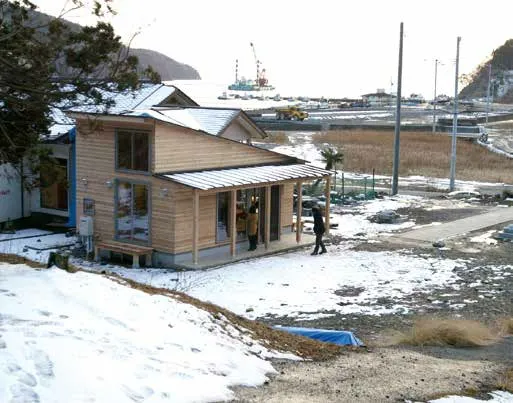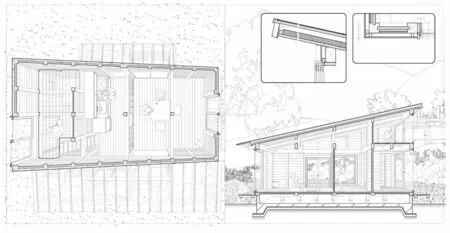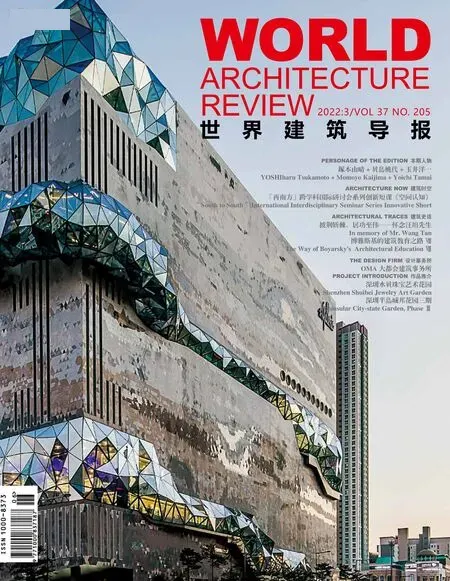核心住宅 日本,石卷市,宫城
用地面积:2 183.76 平方米
占地面积:43.06 平方米
总建筑面积:39.12 平方米
结构:木结构
建成:2012年
设计单位:犬吠工作室
摄影:犬吠工作室
Site area:2,183.76 m²
Building area:43.06 m²
Total foor area:39.12 m²
Structure:Wood
Built:2012
Architects:Atelier Bow-Wow
Photography:Atelier Bow-Wow
核心住宅是在建助会半岛支援研究会(ArchiAid)的组织下为东日本大震灾受害地区牡鹿半岛的居民所建的最小面积住宅。考虑到灾民的经济负担和人口外流等社会现象,塚本研究室和贝岛研究室组参照很多关于最小限度住宅的研究,并充分结合当地渔民的生活习惯,浴室、更衣室设置在厨房的外侧,建筑的长边设置屋檐,短边设置外廊。采用分栋型的建筑设计手法,并考虑到未来扩建的可能性。我们在板仓建造了这座核心住宅,希望将渔业与林业、城市与渔村、过去与未来连为一体。最小限的核心住宅孕育着无限的希望。
The core house is the smallest residential area built by Archiaid for the residents of Mudu Peninsula,an area affected by the earthquake in eastern Japan.Considering the economic burden of the victims and social phenomena such as population outflow,Yoshiharu Tsukamoto Laboratory and Momoyo Kaijima Laboratory refer to a lot of studies on minimum housing,and fully combine the living habits of local fishermen.Bathrooms and dressing rooms are set outside the kitchen.Eaves are set on the long side of the building and veranda are set on the short side.Adopt the architectural design method of building by building,and consider the possibility of future expansion.We built this core house in Itakura,hoping to integrate fishery and forestry,city and fishing village,past and future.The minimum core house breeds infinite hope.




