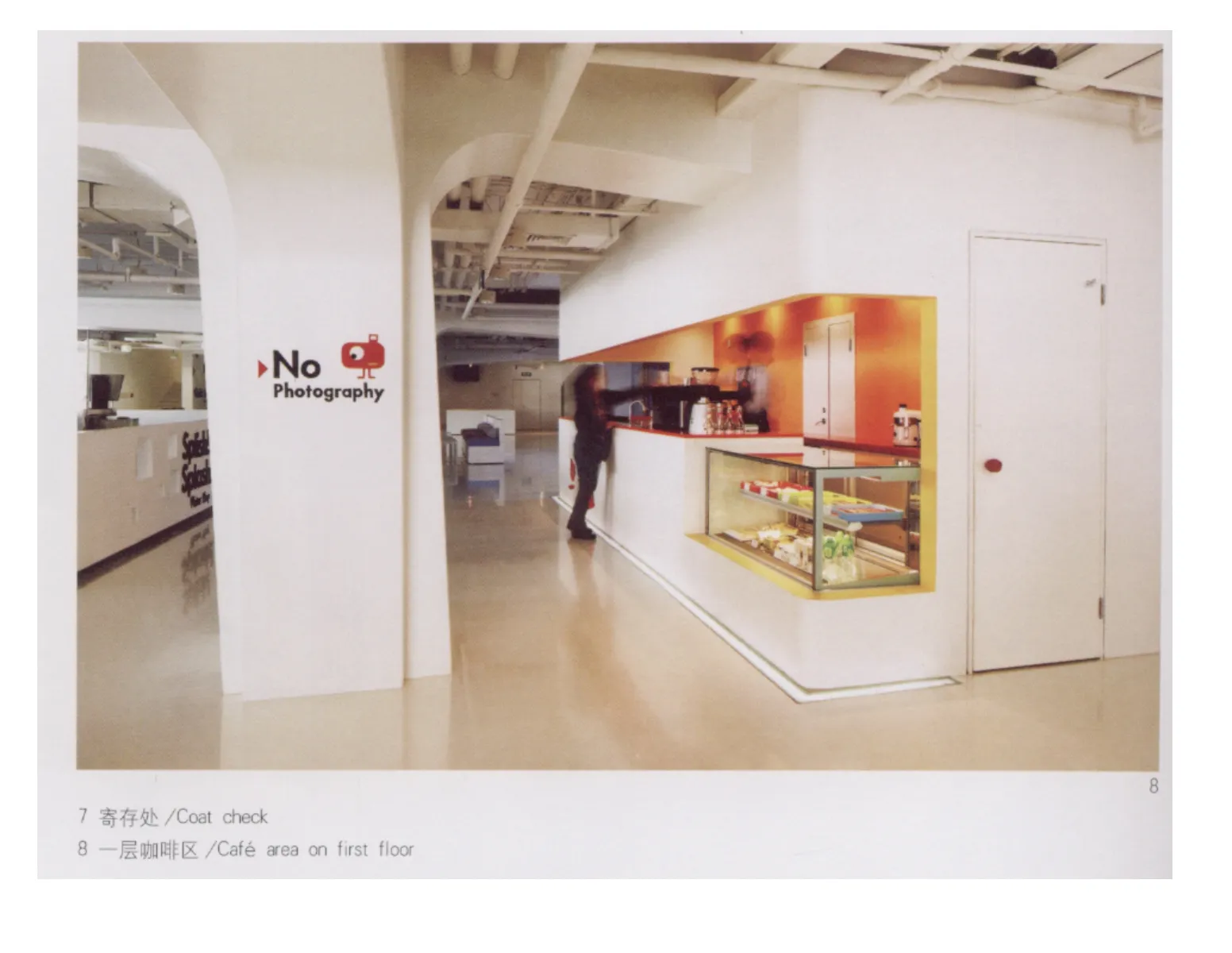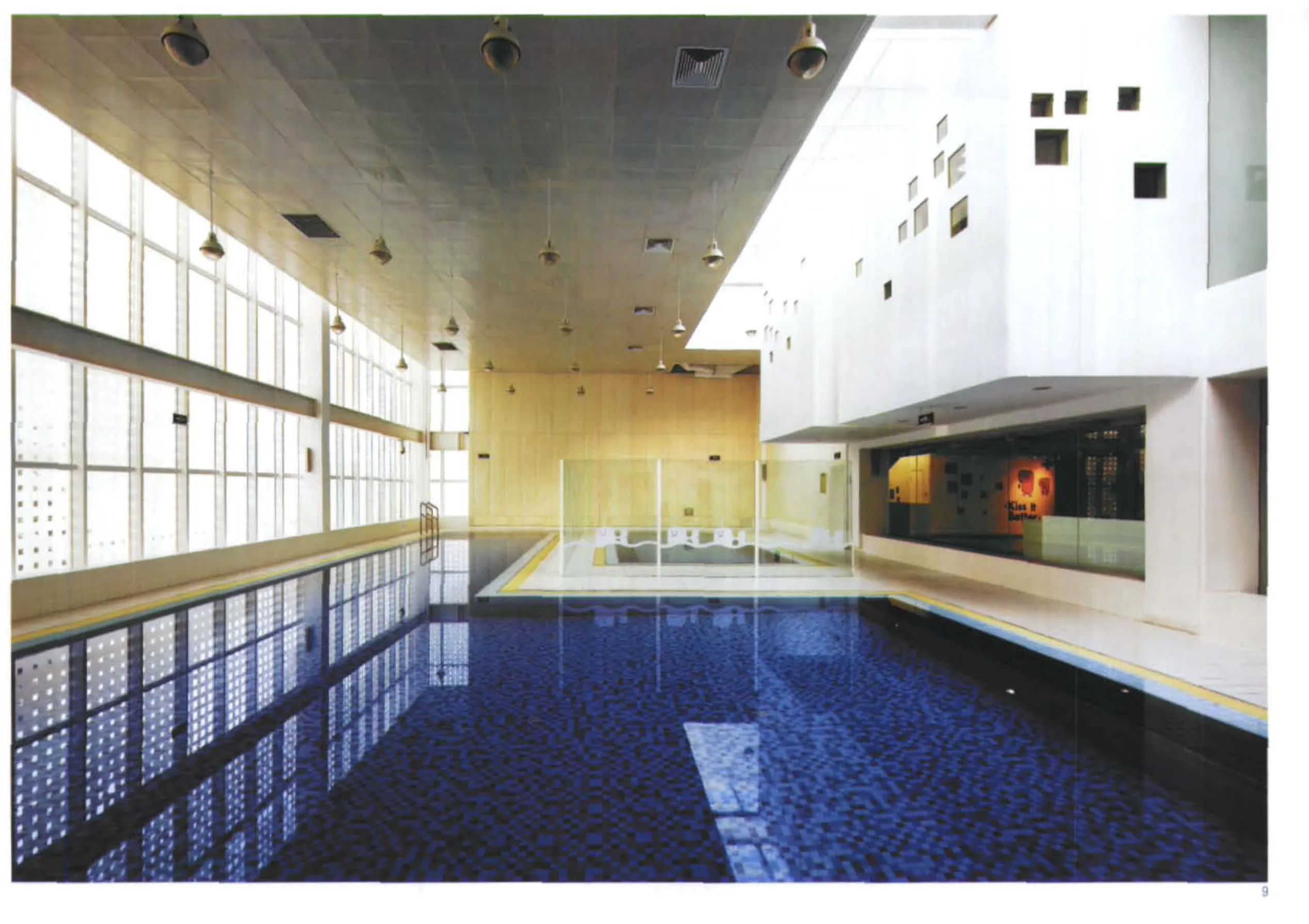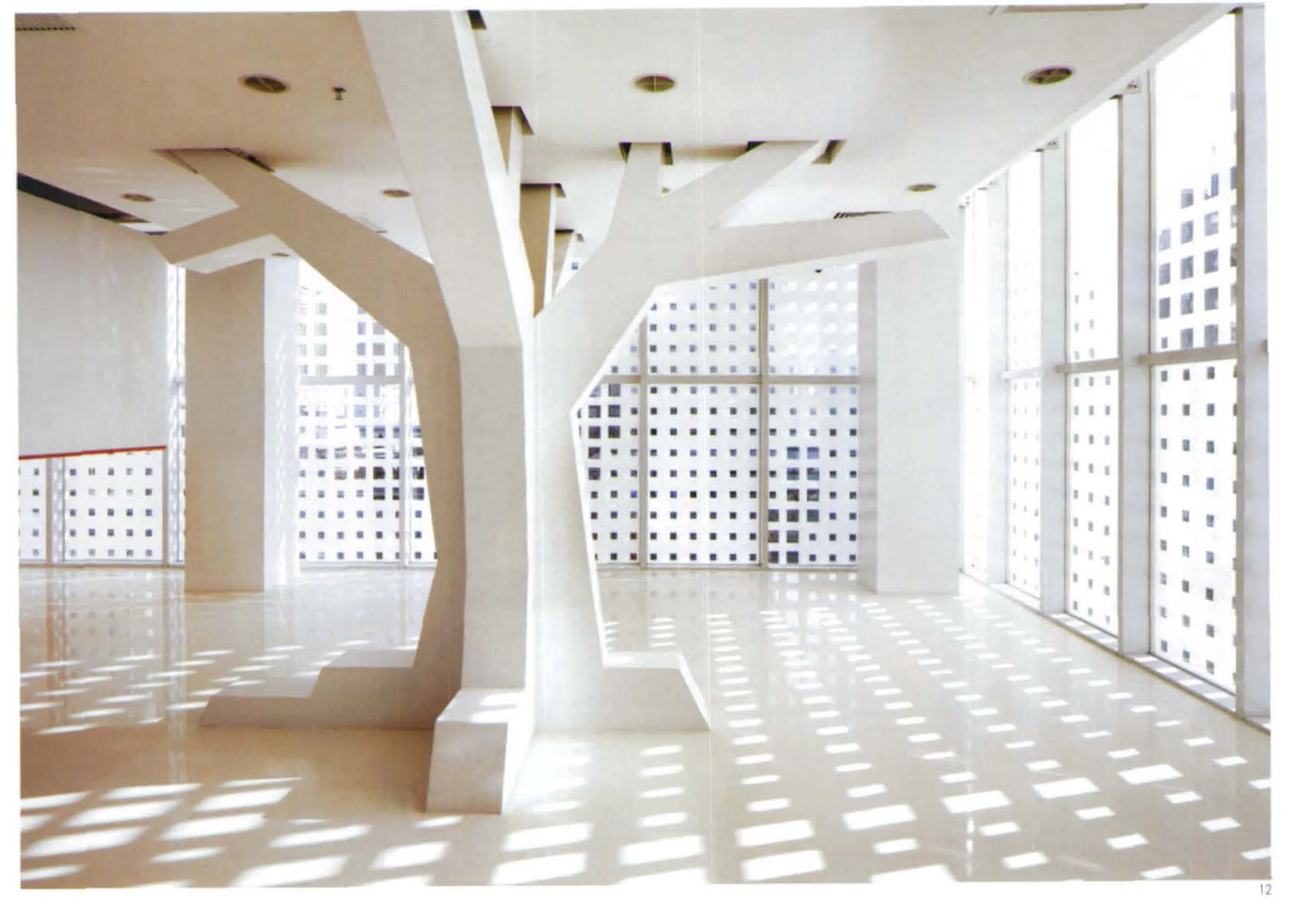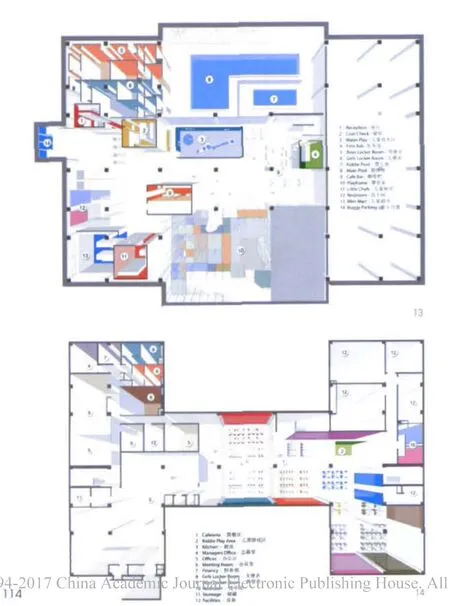家盒子,北京,中国
建筑设计:北京科罗思邦建筑设计咨询公司

“我们知道,培育一个快乐、健康、充满希望的孩子,需要许多人的努力——家庭、老师、神职人员、商人、社区领袖等等,需要给予我们健康和安全的人,需要我们每一个人。的确,培育一个孩子需要所有人的努力。”
——希拉里·克林顿
家盒子的定位介于游乐场和幼儿园之间,在为12岁以下儿童创造一片天地的同时,也为家长提供相配套的服务。在这里,会有不同的活动——游泳,游戏,涵盖音乐、手工、厨艺等内容的课程班,以及一个巨大的攀登架、书店和宽敞的咖啡休闲区。它位于环境幽美的城市公园一角,具有良好的景观视野。
成人和孩子不同的身体尺度感是我们设计的出发点,家盒子应该同时具有两种尺度的空间。但是,如何赋有创意地平衡两者,如何完美地结合这两种尺度的功能呢?
除了复杂的功能要求外,此项目的另一个挑战是如何应对已有的结构体系、柱网布置,以及建筑轮廓。在我们介入之前的项目更早期阶段,已有另一家公司完成了建筑的主要结构。
规矩的柱网似乎与我们的设计想法大相径庭,我们需要用不同的手法抵消它们的均质感。我们开始设计时,建筑的上两层楼面尚未开始施工,这对我们来说是一个使建筑变得更为亲近孩子的机会。我们把楼板上下错位,并在楼板的一些位置上开洞,使视线能够穿越楼板。
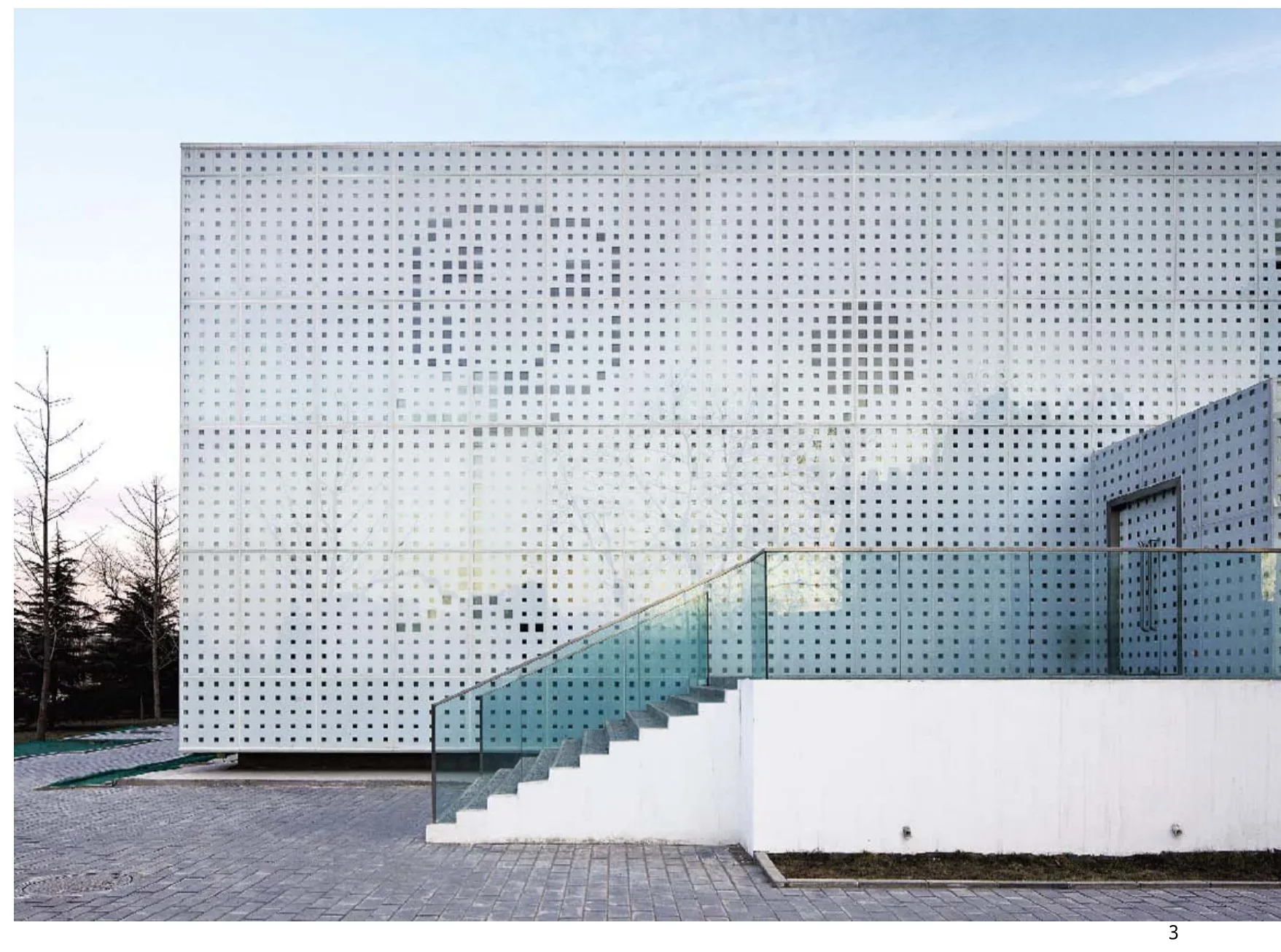

我们把多种多样的活动装进各自独立的盒子,以使它们能够不互相干扰并拥有各自适合的空间。每一个房间都有其特定的功能和主题,从房间的外观颜色和家具能很轻易将其区分。不同的房间有不同的故事和活动,独立的空间环境使孩子们得以集中注意力于他们自己的活动。盒子上的小方窗让房间内外保持着联系,家长们可以从方窗窥见盒子内孩子们的活动。
盒子的布局打破了混凝土柱网的严整规格,另外,装饰性的拱造型也赋予了空间多变的节奏。在视觉上,普通区域被处理成反差较小的效果,目的是强调孩子使用的区域并与之平衡。
玻璃幕墙把所有的功能包裹进其中,幕墙的尺寸根据已有建筑模数确定。玻璃幕墙上印制的图案来源于儿童线条涂鸦。涂鸦由两种尺寸的方块组成,涂鸦的图底效果被反转:背景是半透明的,涂鸦是透明的。外表皮的图案从远处可以辨识,它暗示了建筑与儿童、乐趣和休闲的密切关系。
建筑周围的景观(项目第二期)使用预制的混凝土砖作铺地。错落的方块铺地延续了立面的网格,使水平面和竖直面保持一致。连接建筑与公园的小径也随建筑所处的坡地而高低起伏。□
项目业主/Client: 北京家盒子文化有限公司/Children Enterprise (UK) Limited
合作方/Col laborating Architects & Engineers: 北京市建筑设计研究院国际工作室和秦禾国际工作室/BIAD International Studio & BIAD TSH International Studio摄影/Photographer: 杨超英/YANG Chaoying
平面设计/Signage: didelidi.com
灯光顾问/Lighting Consultant: 北京市建筑设计研究院
灯光工作室/BIAD lighting studio
基地面积/Site Area: 5 000m2
占地面积/Building Footprint: 2 300m2
总建筑面积/Gross Floor Area: 5 625m2
设计时间/Design Period: 2008.08-2009.02
施工时间/Construction Period: 2008.08-2009.12(第一期)
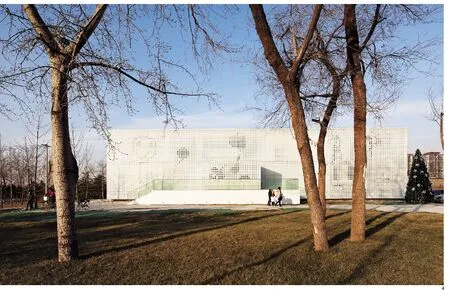

“We have learned that to raise a happy, heal thy and hopeful child, it takes a family, it takes teachers,it takes clergy, it takes business people, it takes community leaders, it takes those who protect our health and safety, it takes al l of us.Yes, it takes a village to raise a child.”
Hillary Clinton
Family Box is something between an indoor playground and a kindergarten for children up to twelve years old, but it also accomodates their parents’needs. It hosts dif ferent kinds of activities-from swimming, playing games to various classes ranging from music, dancing, crafting to cooking. Furthermore it has a big playframe, a reading area and a generous caf area. Located at the outer corner of a park it is placed in a natural environment, which enhances the visibility of the building.
The dif ferent size and height between adul t and child and their different angle of view was the starting point for considering Family Box should be made by two types of spaces: a kids-scale space and an adultscale space. How to find an inspiring balance between them? How to combine the dif ferent needs?
Despite the complex program another chal lenging part of this project was to deal with an existing structural system, column grid and also the building footprint-due to a different original function of the building and the involvement of another design institute in an earlier project stage.
The rigid concrete structure of the building did not seem the most suitable for the design purpose,that was counterbalanced in dif ferent ways. Since the two upper f loors where not yet constructed, f loor plates were shif ted up and down and cut outs in the f loor al lowed views between the two f loors.
The use of independent rooms in the shape of freestanding boxes allows the activities to run paral lel and it of fers the most suitable environment for each.The rooms have their own program or theme, they al l dif fer from the outside space in terms of color and furniture. They have their own story and inside life and al low the children to concentrate on the program of fered. At the same time, smal l square window openings al low maintaining contact with the outside,and parents can have a peep inside to see what is going on.

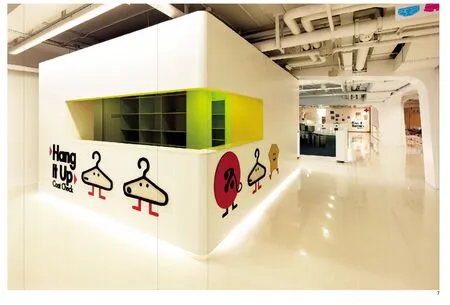
The box locations are meant to break the rigid layout of the concrete columns, which is also camouf laged with a series of arches that give a different rhythm to the environment. Visual ly, the common areas are treated with low contrast finishes in order to enhance and balance the space and equipments for the children.
The glass facade is wrapping al l of the functions like a skin, following the given building perimeter. It has a printed pattern, which was developed out of simple single-line drawings made by children. They were modified into a pattern consisting of two different sized squares, the graphic motif is reversed: the background is white-translucent and the drawing is transparent. From far away the objects on the facade are recognizable, they indicate a building function related to children, fun and recreation.
The surrounding landscape (2nd phase) is designed using pre-fabricated concrete tiles. Their displacement fol lows the facade grid creating a continuity between vertical and horizontal surfaces and merging smoothly the access path to the park. They do not follow a f lat surface, since placed on a hil ly ground.□
