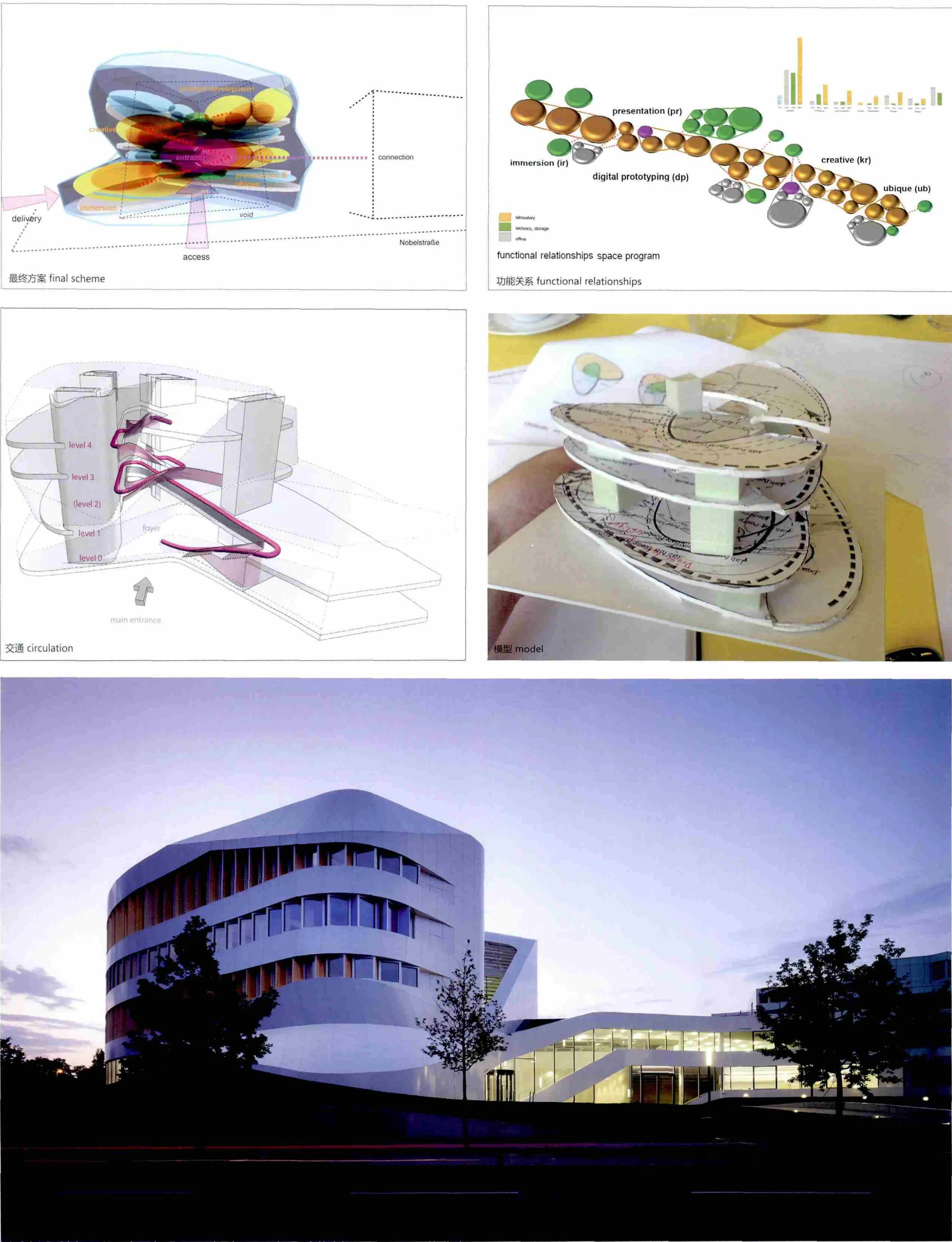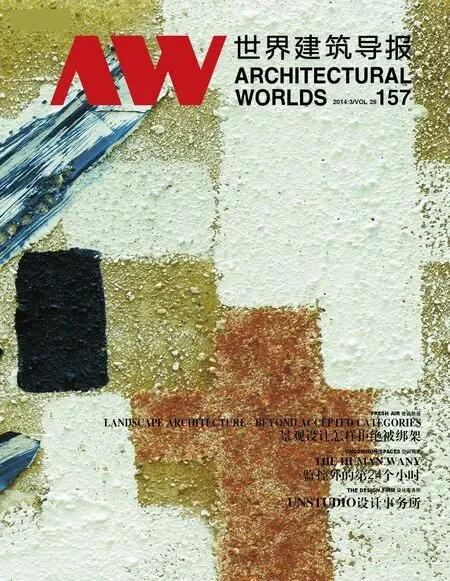虚拟工程中心
业主:Fraunhofer-Gesellschaft zur Förderung der angewandten Forschung e.V.
地点:德国斯图加特
建筑面积:5782 m2
建筑体积:27.221 m3
摄影:©Christian Richters
Client: Fraunhofer-Gesellschaft zur Förderung der angewandten Forschung e.V.
Location: Fraunhofer Campus, Nobelstrasse 12, 70569 Stuttgart
Building surface: GFA 5782 m2
Building volume: 27.221 m3
Photography: ©Christian Richters
UNStudio在虚拟工程中心(ZVE)的设计中,将其研究应用于探索扩展新型工作环境现代化理解的潜力及推行关于创造工作环境的设计方案,通过新型的办公建筑推动沟通、经验及创造力。虚拟工程中心(ZVE)位于弗劳恩霍夫研究所研究学院中,专注调查研究不同学科的工作流程。UNStudio与凯泽斯劳滕的ASPlan合作提供该中心的建筑服务。
UNStudio’s design for the Centre for Virtual Engineering (ZVE) applies its research into the potential to expand contemporary understandings of new working environments and affect a design approach that creates working environments which stimulate communication, experimentation and creativity through a new type of office building. Located on the research campus of the Fraunhofer institute in Stuttgart Vaihingen, the Centre for Virtual Engineering (ZVE) specializes in the investigation of different multidisciplinary work flows. UNStudio worked in collaboration with ASPlan from Kaiserslautern on the architectural services for the Centre.
该项目所有部分都应用于该建筑的空间构成中。所采用的图表方案秉持着开放与沟通的概念,将实验室及研究功能与公共展览区和游客的流线结合起来。包含曲线与直线元素的建筑平面图几何设计,其外观渐变为锯齿形,同时保持连续变换曲面的效果。
All parts of the programme are implemented into the spatial organisation of the building. The diagrammatic approach employed combines the laboratory and research functions with public exhibition areas and a scenographic routing of the visitors in an open and communicative building concept. The geometry of the floor plan, consisting of curved and straight elements, dissolves into the saw tooth geometry of the facade whilst maintaining the effect of a continuously transforming surface.
从设计开始,高度的可持续性便是一个重要的考虑因素,完工时,该建筑获得德国绿色建筑委员会(DGNB)颁发的金级认证。
An exceptional level of sustainability was a key consideration from the outset and upon completion the building was awarded a Gold certification by the German Sustainable Building Council (DGNB).


