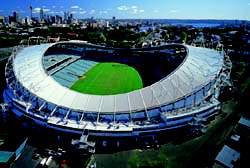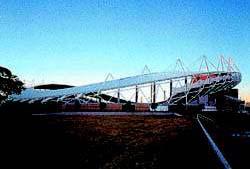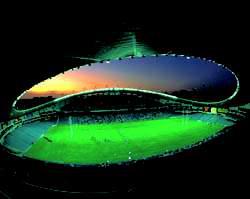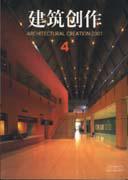悉尼足球场
1985年,悉尼板球和体育运动场托拉斯决定兴建一座40 000人全座席的足球场,用于1988年悉尼市200周年纪念。这座体育场将不仅是澳大利亚主要的橄榄球和足球赛场,也将是一座集合了训练设施、游泳池、网球场和停车场的综合体育设施。
设计组在开始时决定观众席采用碗形,带有环形屋面。体育场屋面的形状综合考虑了南北向的坡度,适当减少了南北立面的体量,以与邻近的居住区相协调,并在足球场中场线放置了主观众席。
尽管场地为四边形,但体育场采用了带有连续波浪屋面的环形设计,沿着环形屋顶设有照明器具。由于主观众席处于中场线,两端屋面可以降低。这样的处理方法不但可以降低建筑尺度,也可以减少射到周边地区的灯光,从结构上讲,屋面的曲线结构更为高效。此外,曲线屋面使体育场更加引人注目。
这座体育馆具有强烈的雕塑感。它的形状与其功能密切配合,保持了结构与细部特点。 (水润宇译)
n 1985, the Sydney Cricket and Sports Ground Trust took the decision to develop a 40,000 capacity all seated football stadium for the City of Sydney to be completed for Australia‘s Bicentennial in 1988.The Trust envisaged the Stadium not only as the premier playing venue for rugby and soccer in Australia, but as an integrated and coordinated sports facility comprising sports training and practice, swimming pool, tennis courts and car parking.It was decided at the outset by the design team that the seating would be of a bowl form with a continuous roof around the stadium. Determining the form of the stadium were a combination of planning considerations including the orientation of the pitch in a north south direction, the need to reduce the massing of the building on the north and south elevation to accommodate the adjacent residential areas and the need to provide the majority of the seating at the football halfway line.As a result, although a rectangular field, the stadium is adapted to a circular perimeter with a continuous curving roof containing lighting around its circumference.With the majority of people seated at centre field, the roof height is reducible at either end.As well as serving to reduce the scale of the building, and with circumference lighting reducing spill onto the surrounding neighborhood, structurally, the warping of the roof allows for a more efficient structure.Additionally, the form of the roof creates for the stadium its highly recognisable and exciting form.In terms of its expression and language, the Stadium is probably the most sculptural form yet produced by the practice.It is a form that immediately suggests its function, which is a theatre for performance.It‘s ring of taut steel masts and cables, and its bands of exposed concrete have a quality intended to convey the impression of gladiatorial combat.In the scope of Cox‘s work, it remains true to his basic tenants in its revelation of structure and detail, its fitness for purpose and its sense of place.
 鸟瞰图 |  外景 | |
 夜景 |

