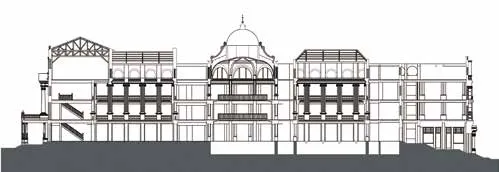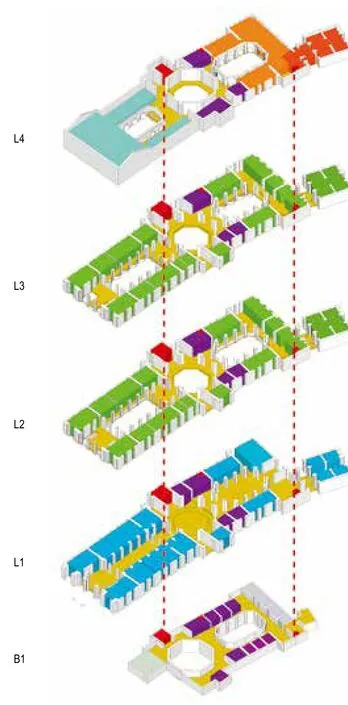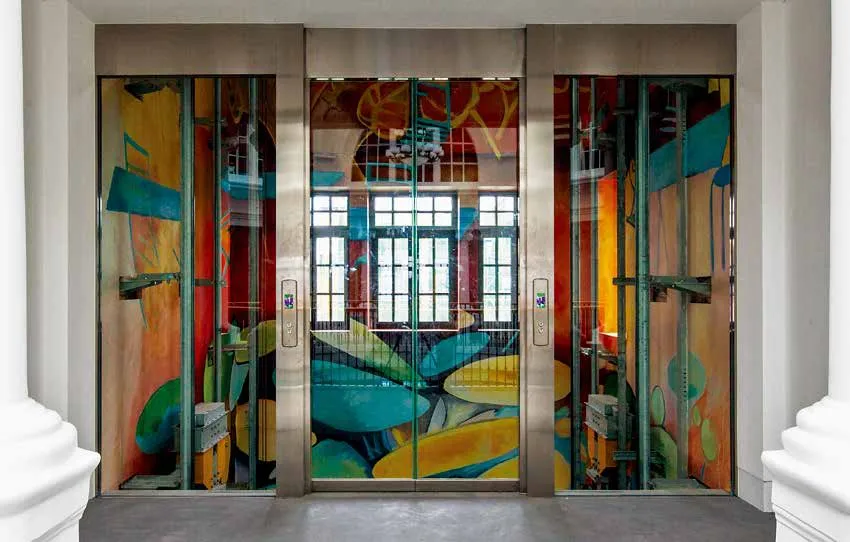北京劝业场
——历史建筑修复改造中国北京
北京劝业场
——历史建筑修复改造中国北京
Quanyechang Beijing -Historical Building Renovation Beijing, China
项目面积:7 390 m2
启动时间:2012年
项目类型:委托方案
竣工时间:2014年
业主:北京大栅栏永兴置业有限公司
分包方:中国装饰股份有限公司
“聆听劝业场的特点,历史,风格”,是对于劝业场改造给出的新理念。劝业场的建筑特点在于南北轴线方向长80m,其间3个中庭。 从其组成来看,南北向更像是一条有屋顶的街道, 基于这个特点,劝业场的内部设计更倾向于引导游客顺利地通过此建筑,所以,交通流线的设计将影响整个劝业场的内部设计。
回顾劝业场在过去100多年历史中的使用功能,其中的一些业态作为了本设计的参考。从对劝业场历史引导未来的研究中可以看出,新的功能应在原有基础上有所改进,例如:商场、文化和休闲空间。项目理念是设计出更合理、更灵活的空间以满足未来所需的新功能对建筑内部空间的要求。
劝业场所具体有的民国建筑风格是中外建筑艺术的融合。 从文物保护的角度出发,设计将一些抽象的现代建筑形式应用于室内设计的同时,在设计过程中仍然保持民国时期的形式。该建筑的立面和剖面表达了建筑水平构成以及建筑形式,由此得出建筑内部空间功能。
经过改造后的劝业场,位于首层南北通透的交通流线使其非常具有商用价值。中庭的观光电梯可以引导人流到达2、3层,进入一个文化艺术展示的空间。在顶层设置西式餐厅、茶室以及多功能大厅,提供了休闲娱乐的场所。
Architectural feature: Quanyechang is 80 meters long in north-south axis, and there are three courtyards along the axis. In consideration of its constitution, its north-south axis looks more like a roofed street, based on which the internal design of Quanyechang should tend to lead tourists to pass through the building smoothly. Therefore, the design of traffic line will determine the whole internal design of Quanyechang.
History guides the future: In retrospect of Quanyechang’s use functions in the past 100 years, some commercial activities are taken as a reference in the design. It can be seen that new functions should be improved on original basis, including market, culture and entertainment space. We adhere to the philosophy of designing a more reasonable and flexible space to meet new functions’ requirements on architectural internal space in the future.
Architectural style in the period of the Republic of China: Architecture constructed in the period of the Republic of China combines Chinese and foreign architectural arts. In the perspective of heritage conservation, we maintain the form of that era during the design process while applying some abstract modern architectural forms in interior design. Building elevation and cross section reflect building’s horizontal constitution and architectural form, thus obtaining building’s internal space functions.
After transformation, Quanyechang’s smooth traffic line in first floor along the north-south axis brings it great commercial value. Panoramic lift in courtyards can lead the throng to the second and third floor, thus entering a culture and art exhibition space. Western restaurant, teahouse and multifunctional hall are set up in the top floor to provide entertainment.

区位图 location plan
Acreage: 7 390 m2
Begin time: 2012
Project type: Commission scheme
Completion time: 2014
Client: Beijing Dashilan Yongxing Real Estate Co., Ltd.
Sub-contrator: China National Decoration Co., Ltd.

剖面图 section




经运用不同材质区分不同楼层空间。建筑首层南北通透的交通流线使其非常具有商用价值。2层3层作为展区使用,将人们带入一个艺术和文化的区域,人们将在此欣赏到不同风格的各种艺术品。顶层设置西式餐厅,茶室以及多功能大厅。多功能大厅具备剧场、会议、宴会等功能。
经过修缮改造后的劝业场功能性更强、更全面。
在2014年的北京国际设计周上,劝业场作为主展场,举办了各种展览展示。
Different materials are used to distinguish different spaces. The traffic flow running through first floor of the building in the southnorth direction offers highly commercial value. Used as exhibition area, Floors 2 and 3 are bringing visitors to an area with arts and culture where various works in different forms are exhibited. On the top floor equipped with a western style restaurant, a tea house and multi-functional room. The multi-functional room is able to accommodates theater, conference, banquet and other functions.
The renovated and rebuilt Quan Ye Chang has more powerful and more comprehensive functions.
At 2014 Beijing Design Week, Quan Ye Chang as the main exhibition venue hosted various kinds of exhibitions and displays.




