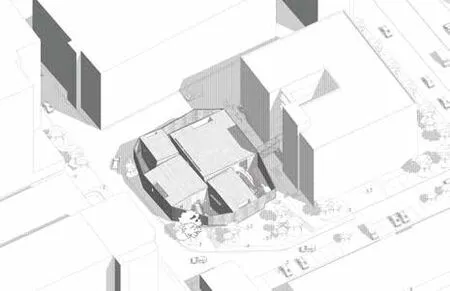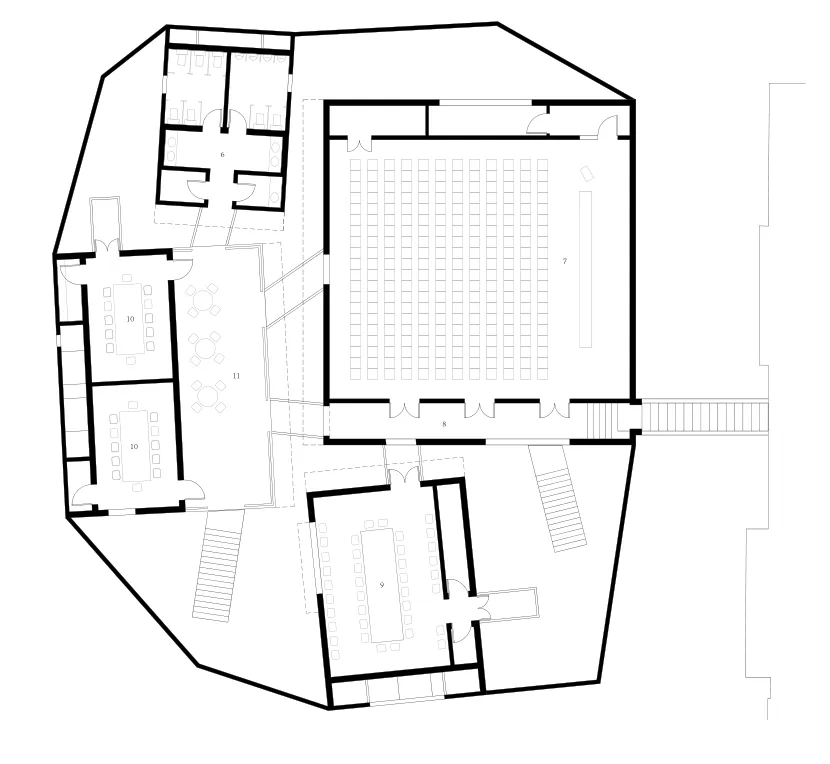华鑫慧享中心
华鑫慧享中心
Huaxin Wisdom Hub

项目地点:上海市徐汇区田林路142号
项目功能:展示、会议
建筑规模:1000平方米
设计时间:2013-2015年
建成时间:2015年
建筑设计:大舍建筑设计事务所
设计小组:陈屹峰、柳亦春、高林、伍正辉、马丹红
结构机电设计:上海建筑设计研究院有限公司
业主:华鑫置业(集团)有限公司
摄影:加纳永一,陈颢
Location: No. 142 Tianlin Road Xuhui Area ,Shanghai
Program: Exhibition and Meeting
Area: 1000sqm
Design Stage: 2013-2015
Completion: Dec.2015
Architects: Atelier Deshaus
Design Team: Yifeng Chen, Yichun Liu, Lin Gao, Zhenghui Wu, Danhong Ma
structure & M&E design: Institute of Shanghai Architectural Design and Research Co. Ltd
Client: China Fortune Properties Co. Ltd.
Photographer: Eiichi Kano ,Chen Hao
华鑫慧享中心的主要功能为展示和会议。基地位于上海漕河泾地区的华鑫科技园内,狭小而局促,被道路、机动车位和高层办公楼紧紧围绕着。设计面临的挑战来自建筑和场地间彼此矛盾的要求:慧享中心的介入将加大科技园的建筑密度,建筑体量因而需要加以控制,但面积和层高却不能压缩。基地周边环境乏善可陈,慧享中心最好与它们隔绝开来,去营造一个自我完善的小天地,但以交流为目的的公共建筑,又必须要有一定的开放性。
设计采取了一个平衡策略:以一道环形的悬浮着的混凝土围墙在基地内给慧享中心限定出了一个领域。建筑整体下沉半层,根据功能组成分解为四个彼此游离的体量,布置在领域内。围墙的悬浮使得领域内外处于若即若离的状态,在慧享中心与的周边环境之间建立了缓冲,建筑的公共性也从这内与外的暧昧之中得到了表达。慧享中心的结构采用钢筋混凝土剪力墙和厚板体系,设计希望弱化处于高楼包围之中的慧享中心的视觉侵略性,让它的呈现能够“轻”一些,于是建筑的混凝土外墙和围墙都被涂成白色。这种去物质化的做法,把混凝土的一部分视觉特性抹去,传达出视觉上的轻盈。建筑的内墙仍然保持混凝土的本色,让内外之间有着某种戏剧性。
慧享中心最终以内与外、轻与重、上与下的种种不确定,来化解建筑与周边环境的矛盾,同时也获得属于自身的诗意。
Located in the Huaxin Technology Park in Caohejing area, Shanghai, the Huaxin Wisdom Hub’s main program is exhibition and conference. Closely surrounded by roads, a parking lot and highrise buildings, the site is very small and tight. The design challenge comes from how to respond to the paradoxical requirements from the architecture and the context. As the new building would inevitably increase the building density of the technology park, the built volume must be controlled without sacrificing its floor area and floor to floor height. Since the context is rather banal, the Wisdom Hub is better to be separated from it and creates a self-improving small world. However, as a public building, its communication aspects requires a certain degree of openness. A balancing strategy is thus used. A continuous floating concrete enclosing wall sets a boundary for the Wisdom Hub within the site. Inside the boundary, the building is sunken to a half-story level and is divided into four drifting volumes per programmatic requirements. The floating wall creates an ambiguity between the inside and the outside, which not only establishes a buffer between the Wisdom Hub and the context but also expresses its publicness. The Wisdom Hub has a structural system with reinforced concrete sheer wall and thick plate. As the design hopes to reduce its visual aggressiveness and to present a sense of lightness as it is surrounded by high-rise buildings, the exterior building wall and the enclosing wall are painted white. Such dematerializing method erases some visual characters of concrete and visually expresses a sense of lightness. The interior wall remains its original status, resulting in a theatricality between the inside and the outside.
By creating multiple ambiguous conditions between interior and exterior, lightness and heaviness, up and down, eventually, the Huaxin Wisdom Hub not only resolves its conflict with the context but also achieves its own poetic meaning.




轴测图 axonometric drawing

剖面图 section




一层平面 plan1

二层平面 plan2

立面图1 elevation1

立面图2 elevation2




