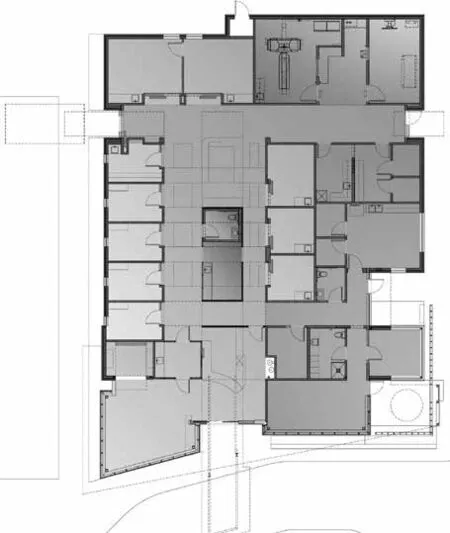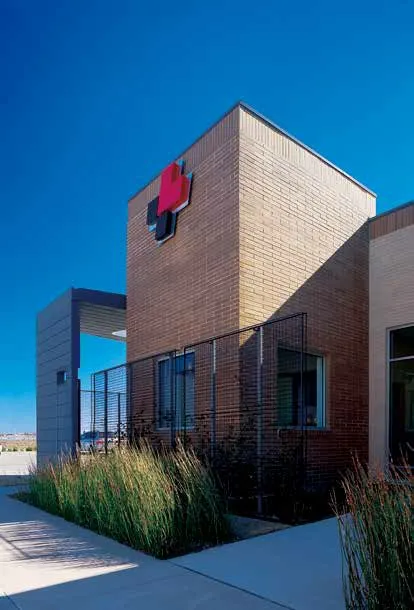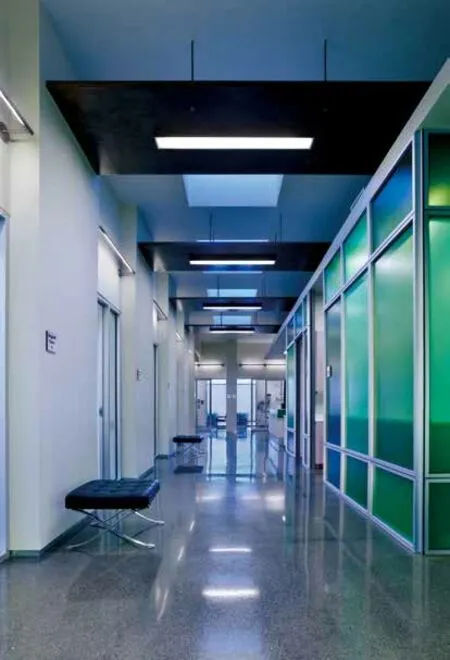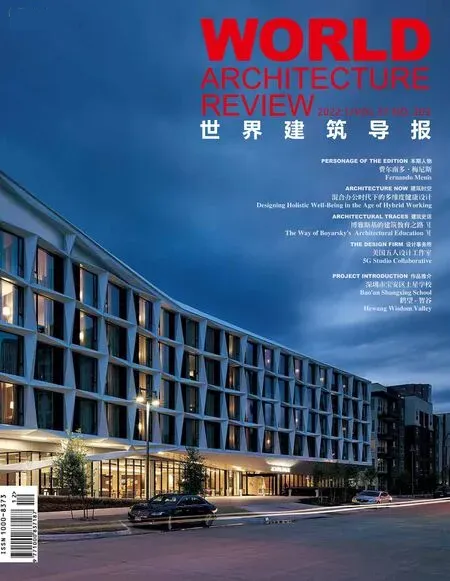Legacy ER急救护理中心美国德州弗里斯科市
业主单位:Legacy ER
设计单位:五人设计事务所
设计团队:Yen Ong,James Warton,Alesha Calvert,Warren Lieu
结构设计:阿姆斯特朗-道格拉斯合伙人有限责任公司
机电管通:Telios,PC
总承包商:霍夫曼建筑公司
项目面积:620 平方米
项目竣工:2008 年
项目摄影:查尔斯·戴维斯·史密斯
Client:LegacyER
Architect:5G Studio Collaborative
Design architect/design team: Yen Ong,James Warton,Alesha Calvert,Warren Lieu
Structural Consultant:Armstrong-Douglass Partners,LLC
Mechanical,Electrical,and Plumbing Consultant:Telios,PC
General Contractor:Huffman Builders
Size:620 sqm.
Year of completion:2008.
Photographer:Charles Davis Smith
Legacy ER是德克萨斯州弗里斯科的一个独立的620平方米急救和紧急护理场所,由紧急护理室、特殊治疗室、放射科套房和创伤套房组成。它以天花板的一条主脊为中心,从病患入口开始,横贯内部空间。为了追求极简主义和人员流动的清晰明确,空间品质也通过光线、反射和半透明的运用来进行逻辑映射。
病患通道入口是两个带有喷砂图案的玻璃制品,盘旋在连绵不断的锌包覆的屋顶平面下,屋顶平面的一端向下,为景观遮蔽的天井区域提供围护。钻石抛光过的各色交织的混凝土地板反射了从主要通道上方规律排列的天窗中投入的大片日光,增加了室内的空间尺寸。半透明的树脂板,将绿色的色调分层,覆盖了诊所的主要业务部门,包括接诊处、分诊处、实验室和护士站等空间。由层压液晶玻璃构成的治疗室大门可通过触摸从透明变为不透明,给予患者以隐私权,同时也向工作人员表明房间已被占用。
室内主要由在酒店和温泉环境中更常见的材料构成。受此影响,这一建筑在外部咄咄逼人的醒目存在和内部的宁静氛围之间实现了一种引人入胜的平衡,为寻求紧急救护的病患提供了一个舒缓的康养之地。
LegacyER is a free-standing 620 SQM Emergency and Urgent Care facility in Frisco,Texas,consisting of Urgent Care Rooms,Special Treatment Rooms,Radiology Suites,and Trauma Suites organized around an elemental ceiling spine,originating from the point of patient entry,that bisects through the interior spaces.Aiming for rigorous simplicity and clarity of occupant flow,spatial qualities are likewise mapped logically through the use of light,reflectivity,and translucency.
Welcoming the patients,two sandblast-patterned glass volumes hover underneath a continuous zincclad roof plane,which turns down at one end to provide enclosure for a landscape-screened patio area.The diamond-polished integral-color concrete floor adds to the spatial dimension of the interior by reflecting the abundant daylight that comes through rhythmically spaced skylights above the primary circulation.Translucent resin panels,layered in hues of green,clad the primary operational backbone of the practice,which includes the Reception,Triage,Laboratory,and Nurse Station spaces.Treatment room doors composed of laminated liquid crystal glass shift with a touch from transparent to opaque,giving the patients their privacy while indicating to the staff that the room is occupied.
The interior is composed primarily of materials more commonly seen in hospitality and spa environments.As an effect,the building achieves an engaging balance between the aggressive,vigilant presence on the exterior and a tranquil interior ambience,offering a soothing place of respite for patients seeking emergency care.


平面图 plan




