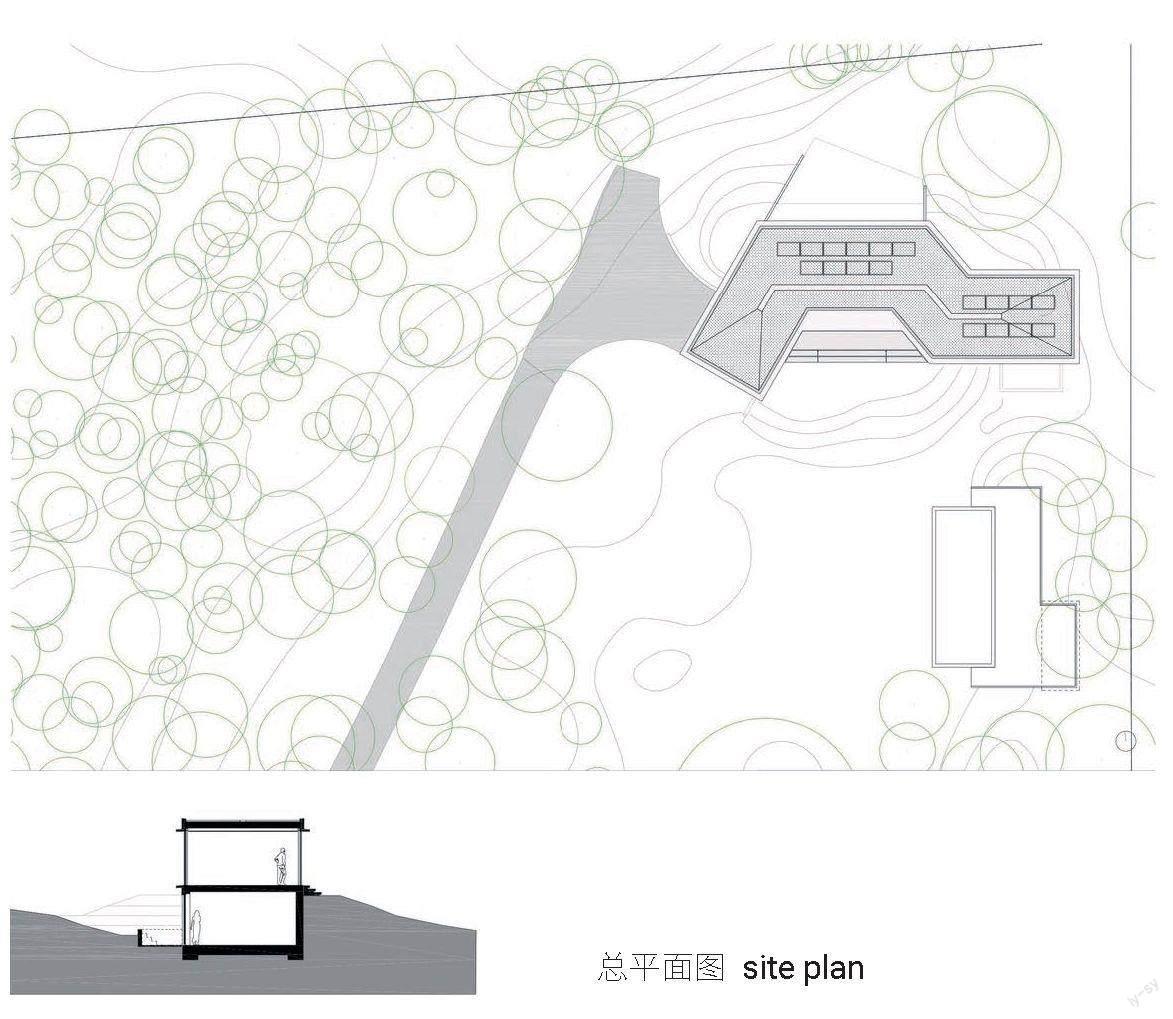A别墅
荷兰阿登豪特



設计单位:保罗·德·鲁特建筑师事务所,
Sylvia Hendriks, Jolien Bruin
项目建筑师:Martijn van Gameren
施工顾问:Bureau Broersma Ingenieurs en Bouwadvies
结构工程: 健康建筑公司
景观建筑师:Bart Hoes
花园设计:De Kunst van het Scheppen
室内设计:Swintenie Meubel- en Interieurbouw
建筑面积:330平方米
竣工年份:2022年
摄影:Tim van de Velde
Architects: Paul de Ruiter Architects / Sylvia Hendriks, Jolien Bruin
Project Architects: Martijn van Gameren, Paul de Ruiter
Construction Consultant: Bureau Broersma Ingenieurs en Bouwadvies
Structural Engineering: Healthy Buildings
Landscape Architect: Bart Hoes
Garden Design: De Kunst van het Scheppen
Interior Design: Swintenie Meubel- en Interieurbouw
Installations: Burg Installatietechniek
Area: 330 m?
Year: 2022
Photographs: Tim van de Velde
A别墅是一栋两层住宅,包含一个地面层和一个景观地下层。别墅通过悬挑区构成宽敞、明亮的入口大厅,悬浮楼梯从地下层通向地面层和别墅的客厅。地面层设有宽敞的客厅、位于中央的厨房及餐厅、书房、带浴室的主卧室套间。客厅的倾斜布局为每个房间提供了不同的自然景观。这一层略高于地面,因此形成独特的视角,仿佛生活在树干之中,是树林的一部分。
别墅的地下层有几间带浴室的卧室,一个杂物间和储藏空间。这些空间的墙壁、地板和天花板都是混凝土浇筑的,仅使用了必要的材料和最小限度的额外装饰。各种内饰元素均由橡木制成。
别墅的反光玻璃外立面可以反射绿色景观,形成有趣且相互辉映的线条。建筑完全融入到景观中,建筑结构被起伏的环境环绕,包括宽敞的露台、游泳池和通道,均采用与别墅相同的材料和形式。别墅顶部和底部添加的边缘雨棚让人感觉别墅是浮空的,超然于周围环境。
别墅是能源中性的,这归功于良好保温的地面主体与三重保温玻璃的集成,电源由热泵和生物多样性绿色屋顶上的太阳能电池产生。绿色屋顶还可以收集雨水,为鸟类、蝙蝠和蜜蜂提供筑巢,从而增加生物多样性。漂浮部分由钢和木材建造,建筑主要通过无氮工艺的电气施工设备建造。
Villa A is a two-story residence comprised of one above-ground level and one buried within the landscape. Access to the spacious, transparent entry hall is gained through the overhanging area, from which a floating staircase leads to the ground floor, the living area of the villa. This level features a generous living room, a centrally located kitchen with a dining area, a study, and a master bedroom with an en-suite bathroom. The angled layout of the living space affords a different view of the surrounding nature from each room. The slight elevation of this floor above ground level creates a unique perspective as if living amongst the tree trunks and being a part of the forest.
The subterranean level of the house contains several bedrooms with en-suite bathrooms, as well as a utility room and storage space. The spaces are characterized by walls, floors, and ceilings that have been cast in place with minimal additional finishing, using only the necessary materials. Various interior elements are made from oak.
The villa's reflective glass facade reflects the green landscape, creating an intriguing interplay of lines. The building is fully integrated into the landscape, as the undulating surroundings wrap around the structure and embrace the construction, including the spacious terrace with a pool and the access road, which are built from the same materials and forms as the villa. The addition of a canopy edge at the top and bottom of the volume creates the impression that the villa is floating and detached from its surroundings.
The villa is energy neutral thanks to its integration within the well-insulated ground body and triple-insulated glass, with energy generated by heat pumps and solar cells on the biodiverse green roof. The green roof also serves to collect rainwater and enhance biodiversity by providing nesting opportunities for birds, bats, and bees. The floating portion is constructed of steel and wood, and the building was constructed using mostly electric construction equipment in a nitrogen-free process.

