故宫倦勤斋光环境保护设计,北京,中国
照明设计:张昕
Lighting Design: ZHANG Xin
故宫倦勤斋光环境保护设计,北京,中国
Preservation of the Luminous Environment of the Juanqin Studio in the Palace Museum, Beijing, China, 2008
照明设计:张昕
Lighting Design: ZHANG Xin
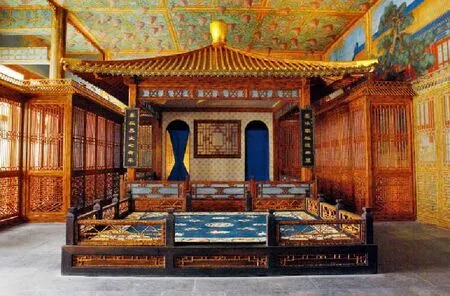
1 戏台/Opera stage

2 用于研究透光材料性能的1:10采光模型/1:10 mock up for studying the performance of translucent materials
倦勤斋位于宁寿宫花园的北端,是乾隆皇帝为其归政后的生活而预建的,历时8年完成(1771-1779年)。建筑面阔九间,由东五间(明间)和西四间(戏院)两部分组成。内檐装修出自江南工匠之手。郎世宁的弟子王幼学等宫廷画家将西洋画法与中国画法结合,配合室内装修绘制了通景画和天顶画,创造了将自然景色移入室内的幻觉。倦勤斋是典型的清代宫廷逸乐建筑,体现了乾隆对于空间趣味的追求。
光环境保护与照明设计的目的是实现内檐文物整体开放展示的功能诉求,呈现乾隆时期的室内氛围,并保证相关文物的光辐射安全。“最少干预”原则被阐释为室内视觉环境的真实性原则、照明的文物安全优先原则、展示照明的可逆性原则和可识别性原则。基于经由采光系数实测和采光模型实验获取的数据,项目组提出如下设计策略:
(1)通过维持天然光形成的室内亮度布局保护空间固有的视觉趣味。以从“明间”到“秘室”的过渡为例,采光系数经历了由1%(年均200 lx)到0.001%(年均0.2 lx),再到1%(年均200 lx)的变化,光的戏剧性与空间的戏剧性完全吻合。如果按博物馆照明标准为暗区补充均匀的人工照明,空间的趣味性将丧失。为保障参观者和科学家在空间中移动的安全,最暗处的地面照明提高为2 lx。对于室内文物陈设表面均执行5 lx(仅为博物馆照明标准的1/10),艺术品与地面的照度比例仍为5:2,完工后的主观评价表明,暗环境中的室内陈设仍呈现了较好的视觉效果,证明了参观者的视觉能力具有极大的弹性。
(2)通过特制的纸百叶窗还原通景画与天顶画的创作情境。倦勤斋早期的透光材料为窗纸(均匀漫透射材料),日光和天光的透射光将直达画面,因此在户外阴晴变化下,室内光线呈现出“呼吸”状态,与规则透射的玻璃材质(改造前)形成的静态氛围大不相同。晴天时天顶画和通景画的画面亮度大幅提升,其与暗处1000倍以上的亮度差异与“室外听戏”的内檐装饰构思相吻合。
(3)通过保持双面绣隔断两侧的亮度关系维系倦勤斋特有的细腻视觉意味。双面绣两面的创作选题包含了匠人对于不同视角方向的考虑,从亮侧看为前侧照明的不透光表面,从暗侧看为背光照明的透光表面,人工照明应严格控制暗侧空间的亮度。
综上,光环境保护与照明设计的内容包括:保护原有光环境包含的丰富历史信息和视觉信息;将经过过滤(最大限度隔绝紫外辐射、红外辐射)、降强度且“启闭可控”的天然光作为室内照明的主要光源,在双层窗中间采用可启闭的纸百叶;在妨碍参观安全的“暗区”补充功能性的电气照明,对于内墙通景画、天顶画和部分重要文物补充低强度展示照明;在所有照明改造部位保护文物的深层历史信息。□
项目信息/Credits and Data
客户/Client: 故宫博物院/The Palace Museum
设计团队/Project Team: 张昕,詹庆旋,王时伟,刘畅,杰夫·伯格,托马斯·凯文·麦克林托克,王东宁,韩晓伟/ ZHANG Xin, ZHAN Qingxuan, WANG Shiwei, LIU Chang, Jeff Berg, Thomas Kevin Mcclintock, WANG Dongning, HAN Xiaowei
电气设计与照明施工/Electrical Design and Construction:北京赛恩电气安装工程有限公司/Beijing Sign Electrical Installation Engineering Co., Ltd.
建筑面积/Floor Area: 338m²
设计时间/Design Period: 2005.01-2008.01
建成时间/Completion: 2008.11
摄影/Photos: 徐冰/XU Bing
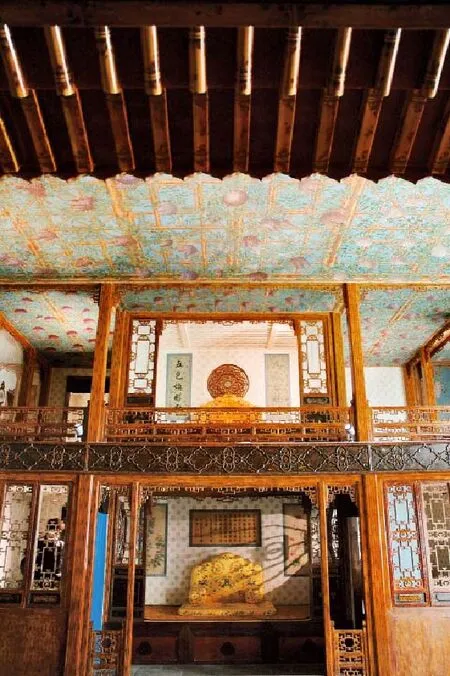
3 观戏的宝座/ The throne for watching opera
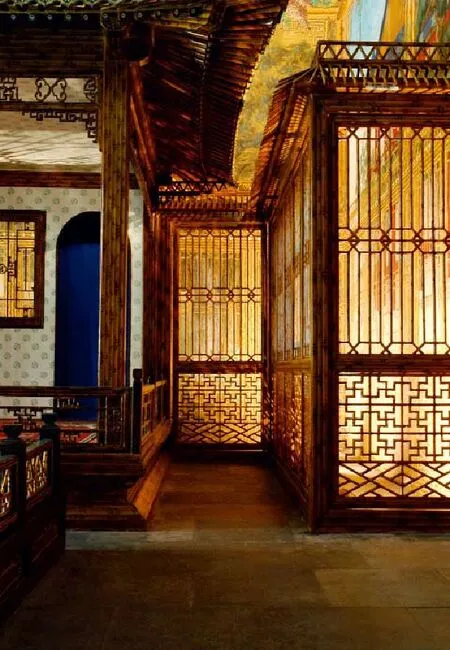
4 戏台北侧/The north of opera stage
Juanqin Studio is located in the north of Ningshougong Garden. It was originally built by Emperor Qianlong for his political life, and the construction lasted for 8 years (1771-1779). The whole building contained 9 bays: 5 east bays (exoteric halls) and 4 west bays (theater). The interior decoration was designed by craftsmen from the South. Some court painters, e.g. WANG Youxue (disciple of Giuseppe Castiglione) fused Western painting with Chinese painting to paint the panoramic views and ceiling frescos, creating the illusion of indoor natural sceneries. Juanqin Studio was one of the most representative pleasure houses built by the Qing court and reflected Emperor Qianlong's pursuit of spatial interest.
The purpose of luminous environment preservation and lighting design is to meet functional demands of the open exhibition of interior cultural relics, so as to re-present the interior atmosphere of Qianlong's era and ensure the radiation safety of involved cultural relics. The principle of "minimum intervention" can be interpreted as reflecting such principles as the authenticity of interior visual environment, the security priority of relics, and the reversibility and legibility of exhibit lighting. Based on the data collected from actual measuring of daylight factor and model test, the project team proposed the following design strategies:
(1) To protect the original visual taste in the space by maintaining the indoor luminance layout formed by natural light. Taking the transition from the "open hall" to the "secret room" as an example: its daylight factor changed from 1% (average 200 lx) to 0.001% (average 0.2 lx), and then back to 1% (average 200 lx), the theatricality of light is perfectly consistent with that of space. Had artificial lighting been supplemented in the dark areas following museum lighting standard, spatial taste would have been lost. To ensure safety of visitors and scientists moving in the space, floor lighting in the darkest area is increased to 2 lx. The interior exhibition surface for relics is set to 5 lx (only 1/10 of museum lighting standard), while the luminanceratio between artworks and floors remains 5:2. As post-construction subjective assessments indicate, interior exhibition in the dark environment still achieved fine visual effects, which attests to the great elasticity of visitors' sight.
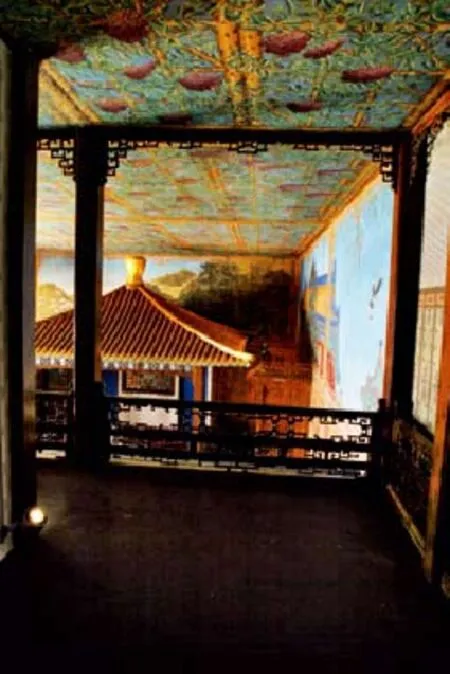
5 从二层俯瞰戏台/Looking down to opera stage from the first floor
(2) To restore the original context of the panoramic views and ceiling frescos through customized paper blinds. In the early time, the translucent material of the Juanqin Studio was paper (a type of even-diffusion material), and pictures were illuminated directly by the diffused sunlight and skylight, thus interior light seemed to "breathe" as time and weather changed, which was significantly different from the static atmosphere formed by the regular diffusion of glass (before reconstruction). On sunny days, the luminance of ceiling frescos and panoramic views would increase greatly. The 1000 times luminance difference between them and the dark areas is consistent with the interior decoration concept of "seeing from the outside".
(3) To maintain fine visual effects by keeping luminance relationship between the two sides of the double-faced embroidery partition. The themes of double-faced embroidery reflected the craftsmen's consideration of different perspectives. Seen from the bright side under front light, its surface is opaque; seen from the dark side against the light, it becomes transparent. Artificial lighting should exercise strict control over the luminance of the dark side.
In summary, the contents of the luminous environment preservation and lighting design include: preserving the rich historical and visual information contained in the original luminous environment; using "switchable", intensity-reduced and filtered natural light (maximum insulation of ultraviolet radiation and infrared radiation) as major interior illumination source; installing switchable paper blinds in between double windows; supplying functional electric lighting in dark areas that affect visit safety; supplying lowintensity exhibition lighting for the panorama views, ceiling frescos and other important relics; and, finally, preserving deep historical information of relics in the renovated areas. □

6 南向夹纸窗/South paper blinds
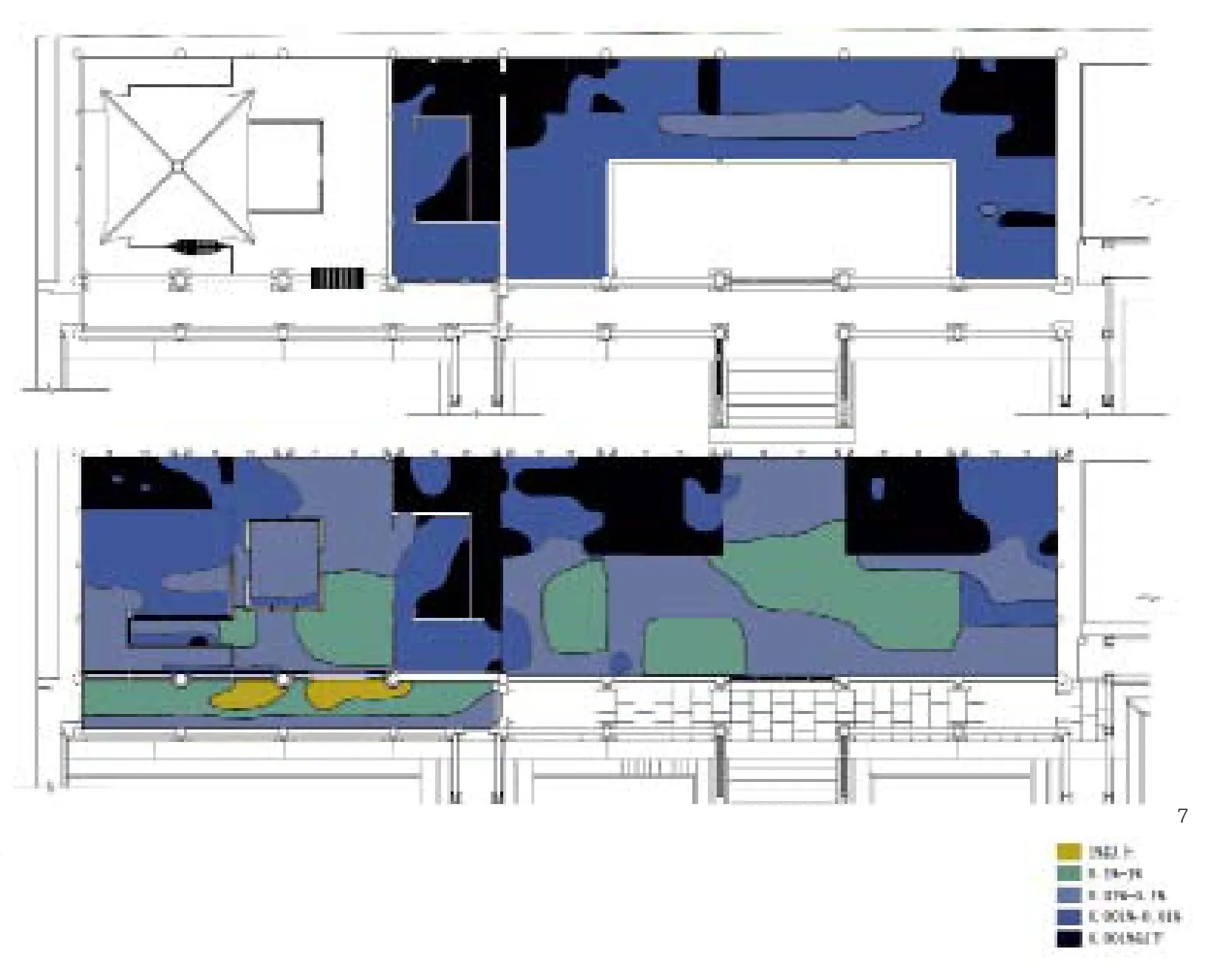
7 改造前的采光系数实测伪彩度图/False-color image for daylight factor measuring before reconstruction
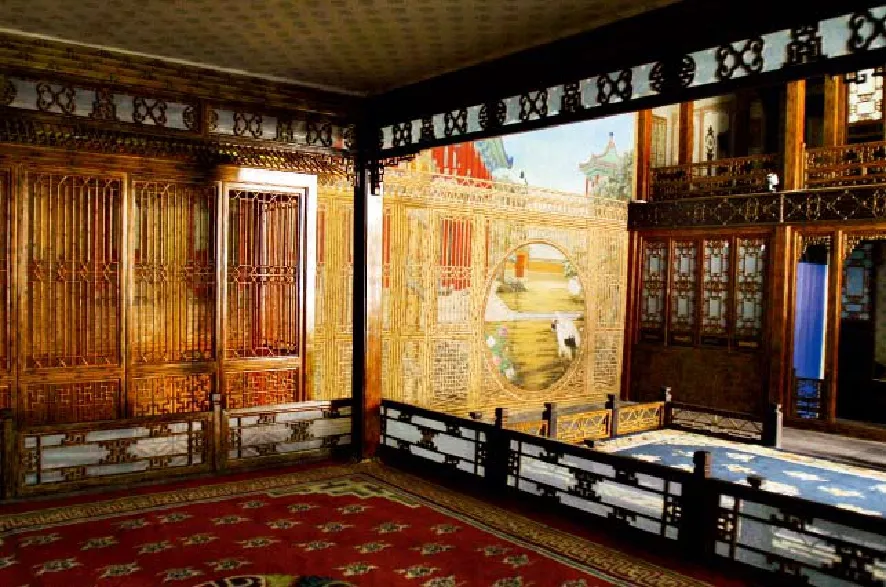
8 从戏台内部看北墙通景画/Looking at north panorama views from the inside of opera stage
评论
郝琳:关于性情的策展
我十分有幸拜访过改造后的倦勤斋。那是一个晴朗冬日的上午,低角度太阳的柔和光线,穿越了花窗的素纸,撒在精巧的空间里,呈现出一派微妙的古典气质。环境抑扬顿挫,光线明暗有秩,物料真诚细腻。特别是那些荫翳而隐秘的空间,与性情玩味更是相得益彰。保护的巅峰,我想,无疑是让后来者,在时过境迁之后,尚可抚摩旧有的时光,却不着痕迹。而这一切的穿针引线,又是通过小心翼翼的策展完成的,最终以科学的态度和人文的素养,再现了乾隆的秘密花园。
青锋:高耸的屋顶与深远的出挑造成建筑室内光线的暗淡,这是在东方建筑实体性的建筑元素之外极为重要的光线特征。这一点早已被从赖特到王澍的一系列建筑师所注意,成为塑造独特东方式建筑氛围的绝妙路径。对于倦勤斋光环境的设计者来说,黑暗也同样是建筑历史价值的一部分,为之可以牺牲常规博物馆的光照标准,维护明暗之间时间的沉淀。
Comments
HAO Lin: Curating and representing a disposition
It was an exclusive experience visiting the restored Juan Qin Studio in a clear winter morning: soft low-angle sunlight, through the plain paper of lattice window, shed into the exquisite space, presenting a subtly elegant atmosphere. The orderly play of light and shade, together with fine and genuine materiality, endowed the environment with a rhythmical cadence. Retreat spaces hidden seclusively in dense shades are particularly suited to the contemplation of such disposition. The poetics of the conservation, I trust, is about the art to allow us to savor memories of a bygone era in the otherwise traceless passage of time. All these were knitted together through the careful threads of curating, which ultimately re-presented the Secret Garden of Emperor Qianlong with a scientific attitude and humanist spirit.
QING Feng: The high roof and deep eave produce a dim interior. This is a crucial lighting characteristic of Oriental architecture besides its material components. Architects from F. L. Wright to WANG Shu have paid serious attention to this phenomenon, and used it as an exquisite approach to create an architectural atmosphere of distinctive Oriental temperament. For the lighting designer of Juanqin Studio, darkness is also an integral part of the building's historical value. It is worthwhile to sacrifice common standards of museum lighting for the preservation of time between light and dark.
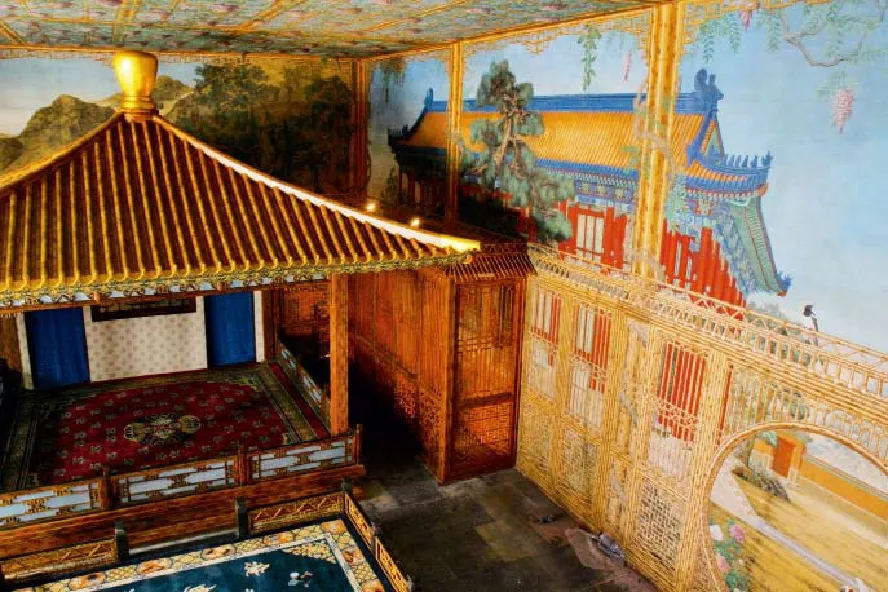
9 从二层俯瞰戏台/Looking down to opera stage from the first floor

10 南向夹纸窗与竹篱/South paper blinds and bamboo fence
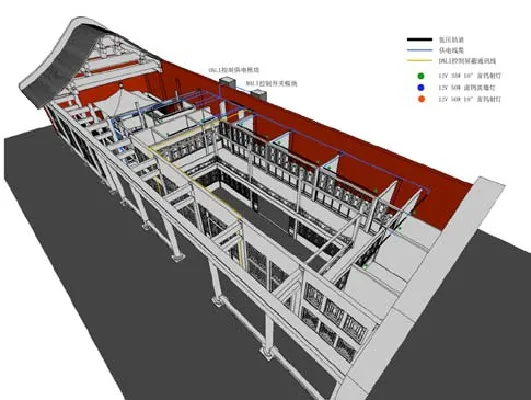
11 电气布线与灯位图/Electric circuit and lighting plan
——环地平弧&环天顶弧

