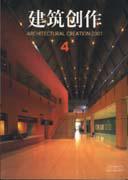中国深圳会展中心
Cox设计所力求将深圳会展中心设计成一座“21世纪的集会场所”。中心不仅提供了展览和会议空间,还配有购物、娱乐、食宿等设施。中心将成为深圳特区的重要标志性建筑。
会展中心建筑富有特色并充满挑战性,展示了环境的进步和城市的统一规划,材料和功能的有机结合,创造了灵活、方便的使用条件。
会展中心包括大型双曲屋顶结构、中央广场和一个动力塔。建筑设计形式容纳了全球化、技术革新和建筑工艺等内容。
该中心的影响力不亚于毕尔巴鄂的古根汉姆博物馆,它将为深圳成为一个国际化城市起到重要的作用。
(徐晓梅译)
The Cox Group conceives the Shenzhen Exhibition and Convention Centre design as creating "A Marketplace of the 21st Century". It‘s design weaves together the diverse programs of exhibition and convention, as well as, retail, leisure, entertainment, event and accommodation, to create a vital and dynamic ‘place‘ - a true signature icon for Shenzhen.The vitality and vibrancy of the architecture is daring and innovative in structure.It showcases progressive environmental initiatives and a well-integrated urban design proposal that materialises into a functional layout that promotes ease of use and great legibility for the participant. The architecture, which includes large sweeping roof forms, a light filled public concourse and an energy tower combine with a vital and vibrant event terrace that by its design embodies the essence of globalisation, technical innovation and architectural accomplishment in its form.Like the effect of the Guggenheim on Bilbao, so to will the new Cox Group designed convention and exhibition centre cast Shenzhen strongly within an international context Project DatesJanuary - February 2001ClientShenzhen Convention and Exhibition Centre[Corporate Body] Size 250, 000 m2
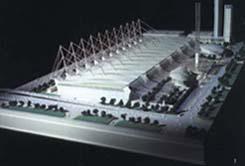 模型鸟瞰图 | 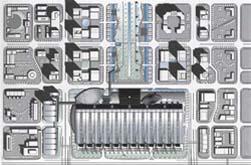 总平面图 | |
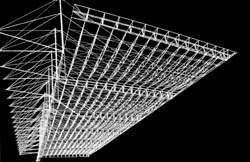 结构行架 |
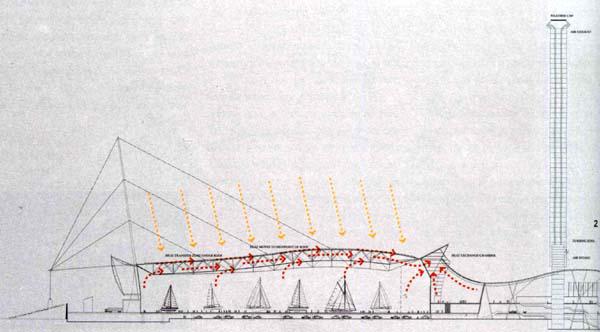
屋木顶热交换图

