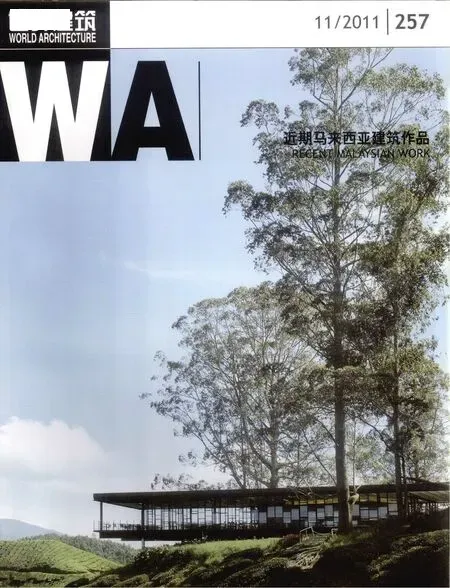UEM学院,八打灵再也,吉隆坡,马来西亚

1 外景/Exterior view

2 改造前/Before construction

3 总平面/Site plan
这一设计提供能够满足当前和未来功能需求的灵活性和适应性,意欲创造一种能够共同发挥作用的美学上的异质形式。
建筑师采用了一种有趣的手法将现存预制混凝土建筑转化成一座容纳有大礼堂、接待中心、训练中心、办公空间,以及工业化建造系统(IBS)展示空间的综合性建筑。它通过预制混凝土、轻质混凝土、玻璃、热轧冷弯型钢以及其他构件与现状建筑交织在一起。
整体设计以“壳与插件”的概念为基础,原用以容纳工作室、商店、办公室和厕所的两个长方形体量作为“壳”的基础,在改造过程中仅保留预制混凝土柱、梁以及楼板。新的功能作为插件被纳入到由不同材料包裹下的钢筋结构所构成的各种形状的“囊”中。“囊”中容纳的各种功能在原有“壳”结构的内与外、水平与垂直等各方向展开,构成了灵活多变的无定型空隙。由钢筋和玻璃构成的新表皮则将一切包裹在一起。
礼堂是一座由预制混凝土壳伸出的垂直褶皱金属板包裹下的曲线混凝土结构。两个立方体由垂直堆叠在一起并嵌入墙中的钢结构构成,外部由预制木材板与水平向木条构成,从由绿色玻璃构成的透明立面中突显出来。其中一个立方体与麦加朝向相呼应,以适应众多的宗教场合。钢筋和轻质混凝土块构成的透明盒子作为训练中心以及管理办公室,并通过在透明玻璃上使用陶瓷釉而从其他的“囊”中被区分出来。
不同的材料与结构构件所塑造的不同功能空间都作为“插件”容纳到由预制混凝土壳与绿色玻璃立面构成的巨大的“篷”之下。
最近,这座建筑内部的翻新证明了这一设计的灵活性。现存的一部分“囊”被抽出置换成为开放的办公空间。工型钢梁、玻璃和干砌墙与现存的冷弯型钢、木材和轻质混凝土块在室内设计中的结合反应了使用者对于工程的控制能力。采用玻璃围合的中央会议室则强调了公司运营的透明性。
这座建筑在具有穹拱形的混凝土壳、鲜明的现代建筑特征下采用了具有当代性的“囊”结构,通过对原有建筑的再利用得到了一个新的建筑整体。□(李璠 译)
The building was designed to allow flexibility and adaptability of programmes in meeting the needs of the present without compromising the future. It is an attempt to create an aesthetic of heterogeneous forms working as a cohesive whole.The design points to how diversity and differences may coexist in the urban culture of today.
An architect has undertaken an interesting task of converting an existing precast concrete building, used as a workshop, into an innovation centre comprising an auditorium, hostel, training centre & office space. The building is a showcase of industrialized building systems (ibs) with the use of precast concrete, lightweight concrete, glass, hot rolled as well as cold formed steel along with other components fabricated offsite.
The building is designed based on the concept of Shell and Plug-Ins. The shell is primarily a double volume rectangular form originally housing workshop spaces, store, office and toilet. These were demolished leaving only a series of precast concrete columns, beams and slab. New programmes were plugged in, contained within pods of varying shapes and made of structural steel frames encased in varying materials. These pods contain functional spaces extending in and out of the existing shell,horizontally and vertically, resulting in amorphous interstitial spaces used for flexible programs.A new skin of steel and glass serve to wrap the components.
The auditorium is a curvilinear concrete structure wrapped in vertical crimped metal sheeting protruding out of the precast concrete shell. Two cubes formed of structural steel stacked vertically, encased in dry wall and wrapped in prefabricated timber panels with horizontal timber strips, puncture the transparent green glass facade.One of the cubes twists in alignment with the Qibla axis to serve for mass religious occasions. An opaque'box' constructed of steel frame and lightweight concrete blocks, forms a training centre and management office, which is differentiated from the rest of the pods with the use of ceramic frit on clear glass.
Different materials and structural components varying from cold-formed steel, timber, steel and glass and lightweight concrete blocks identify the different programmes of the plug-ins fitted into a big 'shed' formed by a precast concrete shell and encased with a green glass facade.
Recently, the building has undergone an extensive interior renovation which showcased the flexibility and adaptability of the design. The existing pods such as banquet room, meeting rooms,training centre and hostel rooms were taken out and replaced with open plan office space. The interior design reflects the engineering capability of the user with the use of steel I-beams, glass and dry wall partitions combined with the existing cold-form steel, timber and lightweight concrete blocks. The central meeting room in glass enclosure epitomises transparency in the company's operation.
The architecture serves to demonstrate a dichotomy of the contemporary forms of the pods set against the stark modernity of the precast concrete shell, particularly distinguished by the repetitive barrel vault roof form, as a result of adaptive reuse with the end result being a seamless whole.□

4 外景/Exterior view

5 二层平面/First floor plan

6 首层平面/Ground floor plan

7 右立面/Right elevation

8 剖面/Sections

9 剖面/Sections

10 内景/Interior view

11 内景/Interior view

