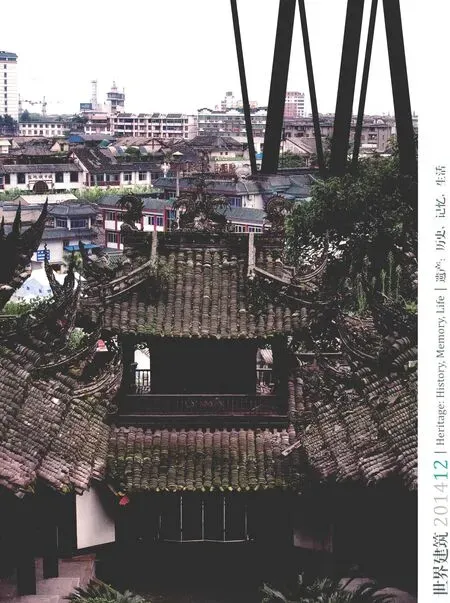延安新闻纪念馆,延安,陕西,中国
项目设计:侯卫东/陕西省古建设计研究所
延安新闻纪念馆,延安,陕西,中国
项目设计:侯卫东/陕西省古建设计研究所
展示建筑与原文物古迹、地形的有机结合
延安新闻纪念馆位于延安精神城区清凉山南麓,由中宣部、广电总局、新华社、人民日报社、新闻出版署等部门(单位)共同筹资修建而成,是全国唯一的新闻事业专题纪念馆,展馆总建筑面积3000m2,其中陈列面积1580m2。纪念馆的外型呈窑洞形,意寓着党的新闻事业是从延安的土窑洞里创建和发展起来的。陈列共分5个单元,分别在4个展厅进行展出。共展出文物180余件,珍贵历史照片、文献、的各类图表资料400余幅,陈列大量运用场景复原、景像合成等展示,并配合以声、光、电等现代化高科技展示手段,生动地再现了延安时期新中国新闻出版事业的发展历程和辉煌业绩,成为进行爱国主义、革命传统和延安精神三大教育的生动课堂。
该纪念馆建设用地紧贴清凉山,山的东面早期开凿有石质的洞窟,具体开凿的历史和意义已无法考证,当年延安时期的红军就是利用这些开凿于山坡的洞窟作为印刷车间和工作场所进行宣传物的印刷,成为红军较早的印刷工厂,为当时的革命事业作出了贡献,因此也被后来的新闻出版行业视为行业的胜地。
也就是说,这些洞窟本身就是历史和近代革命的纪念古迹,应该妥善保存和展示。
陕西省古建设计研究所承担该项目的设计任务,当时的目的就是在清凉山东侧建设新闻纪念馆。
由于延安处在狭窄川道的特殊地形,城市建设用地较为紧张。新闻局旧址当时也未被列入保护名单,因此将新的新闻纪念馆建设于这些窑洞作坊前面的空地上,当时并未产生异议。
如何处理好这些有价值的岩体和新的建筑,成为一个有趣的挑战。经过充分的推敲,最后形成基本的设计原则:
(1) 尊重地物现场的形态和风貌,山形较为圆滑自然,并非一个几何的形体。
(2) 周边是延安典型的窑洞建筑群。
(3)紧邻的山体和洞窟这样一个历史古迹。
这三者成为了设计所需考虑的3个主要因素。
首先将建筑平面随山形而转,成为与山体走向相随的和谐一体,其次将建筑物的外表采取层叠窑洞的构图要素。最后主要的一点是将原有的窑洞纳入了设计的统一空间。
建成后的延安新闻纪念馆从外观到内部成为一个有机的组合,最值得品味的是走进纪念馆,原始的岩洞山壁成为纪念馆的天然背景和幕布,产生一种时空穿梭的感觉。将建筑物的层高与原有窑洞的高度巧妙结合,使得在二层的展厅既可浏览新的陈列展览的内容,同时又可直接体验当时延安时期新闻工作者的工作场景,取得了较好的效果。
项目信息/Credits and Data
设计团队/Project Team:赵志建,等/ZHAO Zhijian, et al.
Presentation on organic combination of the buildings with the original monuments, sites and terrain
Situated at the southern foot of the Qingliang Mountain of Yan'an spirit urban, Yan'an News Memorial is the only memorial for journalism and publication in China. It is co-financed by the Propaganda Department of the Central Committee of the CPC, the State Administration of Radio Film and Television, the Xinhua News Agency,the People's Daily, the Press and Publication Administration, etc., and covers a total construction area of 3000m2, including 1580m2. of display area. The memorial is shaped as a cave, implying that the Party's journalism and publication was derived and developed from Yan'an caves. There are five exhibition units in four exhibition halls, displaying a total of nearly 180 pieces of cultural relics and around 400 pieces of historical photos, documents and various graphic data. By means of scenes restoration, scene synthesis in combination with modern hi-tech such as sound, light and electricity, it vividly re-presents the development process and the brilliant performance of the journalism and publication of the new China, and so functions as a lively classroom for three education programs including patriotism, revolutionary tradition and Yan'an Spirit.
The construction site of the Memorial is located in the immediate vicinity of the Qingliang Mountain. To the east of the Mountain are old excavated stone caverns, whose history and meanings cannot be verified. The Red Army in Yan'an Period used these caverns in the hills as printing workshops for publicity materials. These early printing plants of the Red Army made a significant contribution to the revolutionary cause of the time and are therefore regarded as an industrial sacred place by later journalists.
Needless to say, these caverns, being memorials of history and modern revolution in their own right, are in desperate need of careful restoration and representation.
The project is commissioned from the Design and Research Institute for Historic Buildings of Shaanxi Province. The purpose was to build the News Memorial on the east side of the Qingliang Mountain.
The special terrain of Yan'an on a narrow plain results in a relative constriction on urban construction land and the former Information Bureau was also not included in the preservation list at that time, and so the proposal on building the new News Memorial on the open space in front of these cave workshops was not rejected.
How to properly deal with the valuable rock mass and the building complex is an interesting challenge. After sufficient and repeated deliberation, the basic design principles are concluded as follows:
(1) Follow the styles and features on the site where the mountain is shaped smoothly and naturally without geometric objects.
(2) There are typical Yan'an cave building complex around.
(3) The historical site is located in the immediate vicinity of the mountain and cave.
Three elements have become main concerns in design.
First, the plan is laid out in line with the mountain shape to form a harmonious whole with the orientation of the mountain; secondly, the superimposed caves are adopted on the surface of the buildings as elements of composition; eventually the original caves are incorporated into the unified space to be designed.
Upon completion, the Yan'an News Memorial will become an organic combination of exterior and interior. Most interestingly, the cave wall, serving as a natural background and curtain of the Memorial, will leave the visitor an impression of time travelling. The ingenious combination of the height of the building with that of the cave unveils the new contents from the exhibition hall on the second floor while the visitor is led to experience the workplace of the correspondents in Yan'an period. These features contribute to the whole design's excellent effect.
评论
谷云瑞:延安,红色圣地。新闻,众所欲知应知而未知的重要事实。纪念馆,为纪念有卓越贡献的人或重大历史事件而建立的纪念地。
延安新闻纪念馆的设计者将新建筑与自然地形、历史空间及观者行径分者合一,合理并用。外立面选用当地环境色,叠层退进及扇形窗的民居式构成,力求表现本土风格。
圣:崇高、智慧。把中国革命圣地“延安”的新闻纪念馆与崇高、智慧联系在一起并不为过,如何能让观者见此纪念馆的第一感觉便联想到崇高与智慧的神圣光辉,而超越地方符号的美感索引。此话谈则易,践行者难。
魏浩波:在特殊的革命遗址地与乱象的地域现实中,作为“他者”的纪念馆当以怎样的状态介入呢?最终的选择则是“以出世的精神过入世生活”的方式,由此类民居作为一种当然的选择:(1)是对从土窑洞里创建和发展起来的党的新闻事业的这段历史的形态观照;(2)以多类型民居元素融于一身的立面组织方式,试图与周围变化中的窑洞群建立一种动态的共生关系;(3)当代条件下,普适性社会结构与传统地域社会结构,这对呈互逆关系的特殊的二元结构不可避免地投射在新建之上。
Comments
GU Yunrui: Yan'an: a holy land of red revolution. News: significant and unrevealed facts that the public wants and needs to acquire. Memorial hall: a place established to memorize either people who made remarkable contributions or major historical incidents.
The designer rationally utilized and integrated the new building, the natural land form, the historic space, and the route for visitors. At the same time, the distinctive local features are presented on the building through the local environmental color applied on the facade, the overlaid structure, and the fan-shape windows.
Holy: lofty and wise. It is natural to link the news memorial hall in Yan'an, the recognized revolution holy land in China, with the notions of "lofty" and "wise". However, it is easier to describe than practice on how to give visitors the first impression of "lofty" and "wise" that is beyond the aesthetic index composed of local symbols when they see the building.
WEI Haobo: In this particular revolutionary site and a complicated geographical condition, what state should the Memorial Hall as an "otherness" be in? It was ultimately built like what it is in the manner of "living a worldly life with an unworldly spirit," which is a natural choice. 1) It is an echo in morphology with the history that the Chinese communist party's journalism was created and developed from the loess cave dwelling. 2) That its facade is integrated with elements of multi-type vernacular dwellings is trying to establish a dynamic and symbiotic relationship with the changing cave dwellings in the surroundings. 3) Under the contemporary conditions, it is inevitable for the Memorial Hall to represent both the universal social structure and traditional regional social structure, a special dual structure with reciprocal relationship.
Yan'an News Memorial Hall, Yan'an, Shaanxi, China, 2005
Project Design: HOU Weidong/Shaanxi Provincial Institute for the Design and Conservation of Ancient Architecture

